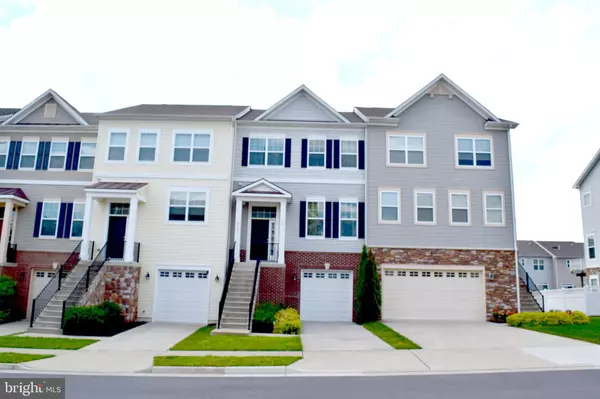$272,000
$264,900
2.7%For more information regarding the value of a property, please contact us for a free consultation.
115 KINGSLEY DR Winchester, VA 22602
3 Beds
3 Baths
2,365 SqFt
Key Details
Sold Price $272,000
Property Type Townhouse
Sub Type Interior Row/Townhouse
Listing Status Sold
Purchase Type For Sale
Square Footage 2,365 sqft
Price per Sqft $115
Subdivision Fieldstone
MLS Listing ID VAFV151278
Sold Date 01/31/20
Style Colonial
Bedrooms 3
Full Baths 2
Half Baths 1
HOA Fees $70/mo
HOA Y/N Y
Abv Grd Liv Area 1,672
Originating Board BRIGHT
Year Built 2013
Annual Tax Amount $1,509
Tax Year 2018
Lot Size 2,614 Sqft
Acres 0.06
Property Description
Offering $5,000 Closing Cost Assistance! Open concept floor plan perfect for day to day living and entertaining enjoyable. Main level features 10 ft ceilings, hardwood floors, gourmet kitchen with 42" cabinets, 10 foot granite kitchen island, tile back-splash and stainless steel appliances. Rest or recreation on the 10'' x 20'' deck surrounded by beautiful sky views. Large owners suite and walk in closet space, upgraded master bath with walk in shower, seating, ceramic tile, comfort height double vanity. 9 ft ceilings, two additional bedrooms, hall bath with dual vanity and laundry complete the upper level. 700 sqft two car tandem garage offers ample work or storage space. Enjoy a summer cookout on the grill under the spacious community covered pavilion. Play a game basketball or relax on the park benches and picnic tables while at the tot lot. Great commuter routes near Route 7 and I-81.
Location
State VA
County Frederick
Zoning RP
Rooms
Other Rooms Dining Room, Primary Bedroom, Kitchen, Great Room, Bathroom 2, Bathroom 3
Interior
Interior Features Ceiling Fan(s), Dining Area, Family Room Off Kitchen, Floor Plan - Open, Kitchen - Island, Kitchen - Table Space, Kitchen - Gourmet, Primary Bath(s), Upgraded Countertops, Walk-in Closet(s), Wood Floors, Recessed Lighting
Heating Heat Pump(s)
Cooling Central A/C
Flooring Hardwood, Carpet, Ceramic Tile
Equipment Built-In Microwave, Dishwasher, Disposal, Dryer, Icemaker, Refrigerator, Stove, Washer
Appliance Built-In Microwave, Dishwasher, Disposal, Dryer, Icemaker, Refrigerator, Stove, Washer
Heat Source Electric
Exterior
Exterior Feature Deck(s)
Parking Features Additional Storage Area, Garage - Front Entry, Oversized
Garage Spaces 2.0
Amenities Available Basketball Courts, Jog/Walk Path, Picnic Area, Tot Lots/Playground
Water Access N
Accessibility None
Porch Deck(s)
Attached Garage 2
Total Parking Spaces 2
Garage Y
Building
Story 3+
Sewer Public Sewer
Water Public
Architectural Style Colonial
Level or Stories 3+
Additional Building Above Grade, Below Grade
New Construction N
Schools
Elementary Schools Redbud Run
Middle Schools James Wood
High Schools Millbrook
School District Frederick County Public Schools
Others
Pets Allowed N
HOA Fee Include Road Maintenance,Snow Removal,Trash
Senior Community No
Tax ID 55G 5 2 45
Ownership Fee Simple
SqFt Source Assessor
Special Listing Condition Standard
Read Less
Want to know what your home might be worth? Contact us for a FREE valuation!

Our team is ready to help you sell your home for the highest possible price ASAP

Bought with Jose E Mendez • Listing Key, LLC

GET MORE INFORMATION





