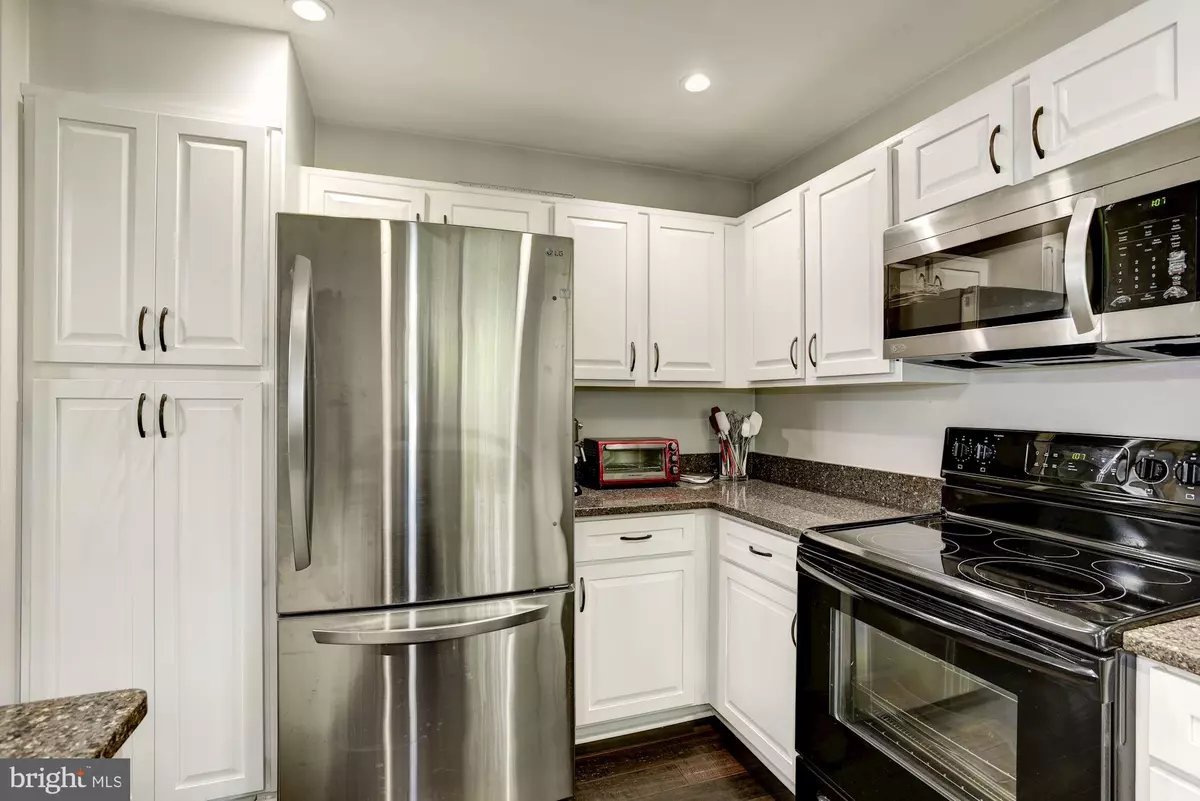$318,000
$315,777
0.7%For more information regarding the value of a property, please contact us for a free consultation.
11713-D SUMMERCHASE CIR #1713-D Reston, VA 20194
2 Beds
2 Baths
1,042 SqFt
Key Details
Sold Price $318,000
Property Type Condo
Sub Type Condo/Co-op
Listing Status Sold
Purchase Type For Sale
Square Footage 1,042 sqft
Price per Sqft $305
Subdivision Summerridge
MLS Listing ID VAFX1128712
Sold Date 08/31/20
Style Transitional
Bedrooms 2
Full Baths 2
Condo Fees $305/mo
HOA Fees $59/ann
HOA Y/N Y
Abv Grd Liv Area 1,042
Originating Board BRIGHT
Year Built 1987
Annual Tax Amount $2,990
Tax Year 2020
Property Description
View 3D tour and more at www.11713Summerchase.com! Completely remodeled 2 bedroom 2 full bath condo: remodeled kitchen with granite counters and white cabinetry with pull-out shelves; enlarged walk-in master bedroom closet with adjustable shelving and beautiful lighting; smooth ceiling with recessed lighting and beautiful light fixtures; wood flooring (approved by condo) with cork underlayment; newer full size washer and dryer; carpet replaced 2018. Living room with windows on two sides and wood-burning fireplace. Heat pump 3 years old. Serene, private balcony surrounded by trees and grass. Lots of storage: two large walk-in closets, plus two large closets in hallway, pantry in kitchen, and a storage room off the balcony. Plentiful open parking. In Reston HOA, with amenities too numerous to list here! Convenient to everything: .2 miles to North Point Village Center, with Giant supermarket, Sweet Frog frozen yogurt, Bobby's Bagel Cafe, Starbucks, restaurants, banking, gas station, and Inova Urgent Care; .4 miles to Lake Newport pool; .4 miles to Armstrong Elementary School; .6 miles to Autumnwood Tennis Courts; 1.5 miles to Trader Joe's; 2 miles to Reston Town Center, with numerous dining, shopping and entertainment and options and events; 2 miles to Reston Town Center Transit Station, served by multiple Fairfax Connector bus lines; 2 miles to Reston Hospital Center; 2.2 miles to My Organic Market; 2.5 miles to Whole Foods; 3.3 miles to Wiehle-Reston metro station, with 2300 parking spaces.
Location
State VA
County Fairfax
Zoning 372
Rooms
Other Rooms Living Room, Dining Room, Primary Bedroom, Kitchen, Primary Bathroom, Full Bath, Additional Bedroom
Main Level Bedrooms 2
Interior
Interior Features Carpet, Combination Dining/Living, Dining Area, Entry Level Bedroom, Floor Plan - Open, Primary Bath(s), Pantry, Recessed Lighting, Upgraded Countertops, Walk-in Closet(s), Wood Floors
Hot Water Electric
Heating Heat Pump(s)
Cooling Central A/C, Heat Pump(s)
Flooring Hardwood, Carpet
Fireplaces Number 1
Fireplaces Type Wood
Equipment Built-In Microwave, Dishwasher, Disposal, Dryer - Front Loading, Exhaust Fan, Oven/Range - Electric, Refrigerator, Stainless Steel Appliances, Washer - Front Loading
Fireplace Y
Appliance Built-In Microwave, Dishwasher, Disposal, Dryer - Front Loading, Exhaust Fan, Oven/Range - Electric, Refrigerator, Stainless Steel Appliances, Washer - Front Loading
Heat Source Electric
Laundry Dryer In Unit, Washer In Unit
Exterior
Amenities Available Pool - Outdoor, Tennis Courts, Picnic Area, Basketball Courts, Baseball Field, Soccer Field, Bike Trail, Lake, Tot Lots/Playground, Volleyball Courts
Water Access N
View Garden/Lawn, Trees/Woods
Accessibility None
Garage N
Building
Story 1
Unit Features Garden 1 - 4 Floors
Sewer Public Sewer
Water Public
Architectural Style Transitional
Level or Stories 1
Additional Building Above Grade, Below Grade
New Construction N
Schools
Elementary Schools Armstrong
Middle Schools Herndon
High Schools Herndon
School District Fairfax County Public Schools
Others
Pets Allowed Y
HOA Fee Include Common Area Maintenance,Ext Bldg Maint,Insurance,Management,Snow Removal,Trash
Senior Community No
Tax ID 0114 15 1713D
Ownership Condominium
Acceptable Financing Cash, Conventional, FHA, VA
Horse Property N
Listing Terms Cash, Conventional, FHA, VA
Financing Cash,Conventional,FHA,VA
Special Listing Condition Standard
Pets Allowed No Pet Restrictions
Read Less
Want to know what your home might be worth? Contact us for a FREE valuation!

Our team is ready to help you sell your home for the highest possible price ASAP

Bought with Melissa Bianco • Berkshire Hathaway HomeServices PenFed Realty

GET MORE INFORMATION





