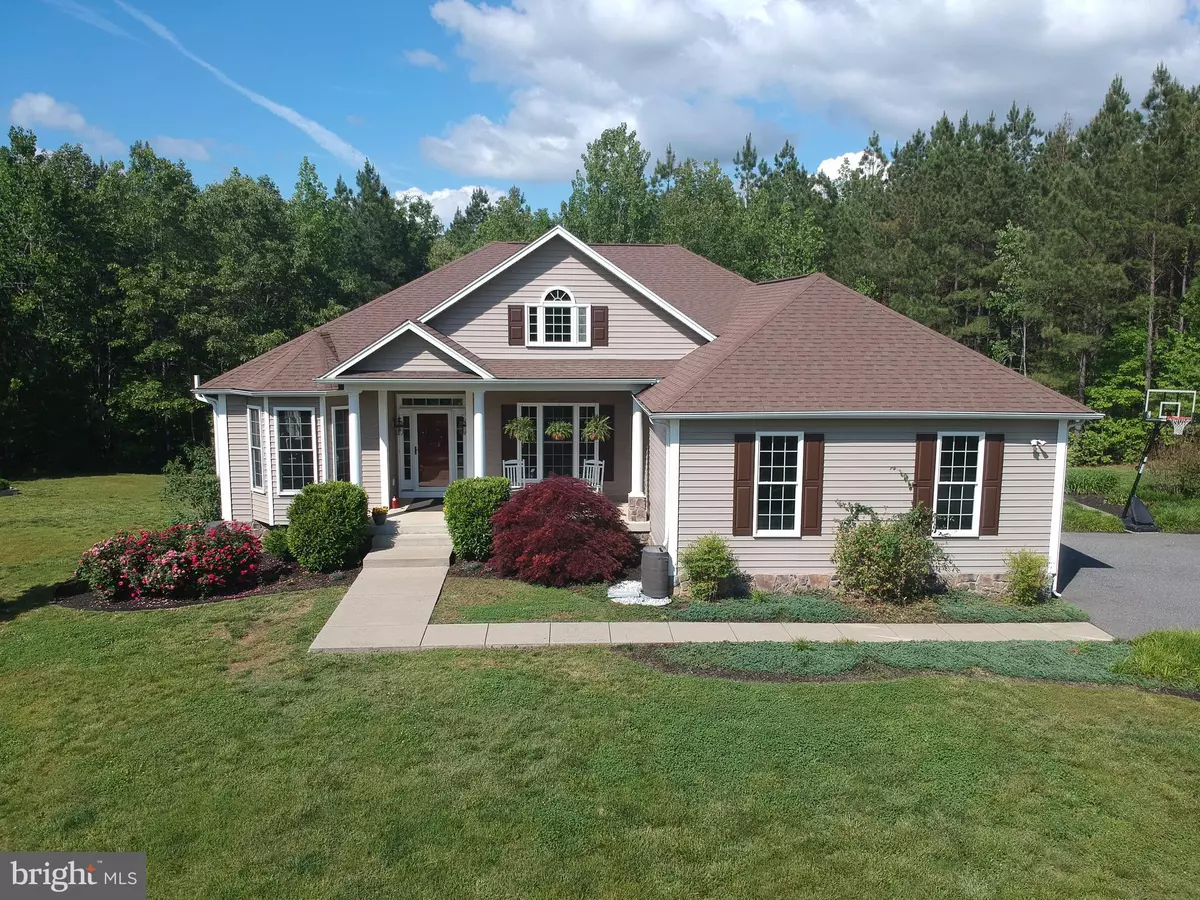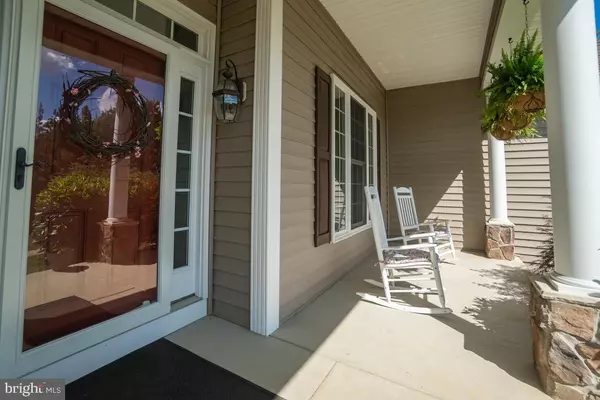$490,000
$490,000
For more information regarding the value of a property, please contact us for a free consultation.
8051 CHURCH POND RD Fredericksburg, VA 22408
5 Beds
3 Baths
3,038 SqFt
Key Details
Sold Price $490,000
Property Type Single Family Home
Sub Type Detached
Listing Status Sold
Purchase Type For Sale
Square Footage 3,038 sqft
Price per Sqft $161
Subdivision None Available
MLS Listing ID VASP223612
Sold Date 08/27/20
Style Ranch/Rambler
Bedrooms 5
Full Baths 3
HOA Y/N N
Abv Grd Liv Area 2,438
Originating Board BRIGHT
Year Built 2009
Annual Tax Amount $3,317
Tax Year 2020
Lot Size 6.590 Acres
Acres 6.59
Property Description
You are going to want to stop whatever else you are doing and take note of this utterly and amazingly beautiful, custom built rambler on a meandering 6.59 acres!! This home and property is what you think of when you think of privacy. But it isn t just the 6+ beautiful acres and the privacy that makes this a masterpiece that you won t want to miss. This home is worthy of gracing the pages of any showcase home magazine. It features 4 main level bedrooms, 3 full bathrooms, including a master bath with a separate shower and garden tub. The stunning kitchen offers beautiful quartz counters and Kenmore appliances, there are hardwood floors and so much more. - Downstairs there is an incredible amount of space, and here you will find a 22 by 20 game room that offers boundless recreational opportunities. and a fifth bedroom, with its own full bathroom. It is very likely that the person who buys this home and writes its next chapter will be someone who loves the outdoors. That means there is a better than average chance that you might have an RV. This home has you covered with a 50amp RV electrical hookup.
Location
State VA
County Spotsylvania
Zoning RU
Rooms
Other Rooms Living Room, Bedroom 2, Bedroom 3, Bedroom 4, Kitchen, Game Room, Family Room, Storage Room, Primary Bathroom
Basement Full, Outside Entrance, Rear Entrance, Partially Finished, Walkout Level
Main Level Bedrooms 4
Interior
Interior Features Breakfast Area, Combination Dining/Living, Entry Level Bedroom, Family Room Off Kitchen, Kitchen - Island, Primary Bath(s), Wood Floors
Hot Water Tankless, Propane
Heating Heat Pump(s)
Cooling Heat Pump(s)
Fireplaces Number 1
Fireplaces Type Gas/Propane
Equipment Built-In Microwave, Cooktop, Dishwasher, Disposal, Humidifier, Refrigerator, Icemaker, Oven - Double, Water Heater - Tankless
Fireplace Y
Appliance Built-In Microwave, Cooktop, Dishwasher, Disposal, Humidifier, Refrigerator, Icemaker, Oven - Double, Water Heater - Tankless
Heat Source Electric
Exterior
Exterior Feature Porch(es), Screened
Parking Features Garage - Side Entry, Garage Door Opener
Garage Spaces 2.0
Water Access N
View Trees/Woods
Accessibility 2+ Access Exits
Porch Porch(es), Screened
Attached Garage 2
Total Parking Spaces 2
Garage Y
Building
Story 2
Sewer On Site Septic, Septic < # of BR
Water Well
Architectural Style Ranch/Rambler
Level or Stories 2
Additional Building Above Grade, Below Grade
New Construction N
Schools
Elementary Schools Riverview
Middle Schools Thornburg
High Schools Massaponax
School District Spotsylvania County Public Schools
Others
Senior Community No
Tax ID 50-A-43C
Ownership Fee Simple
SqFt Source Assessor
Special Listing Condition Standard
Read Less
Want to know what your home might be worth? Contact us for a FREE valuation!

Our team is ready to help you sell your home for the highest possible price ASAP

Bought with Lauren E Page • Coldwell Banker Realty
GET MORE INFORMATION





