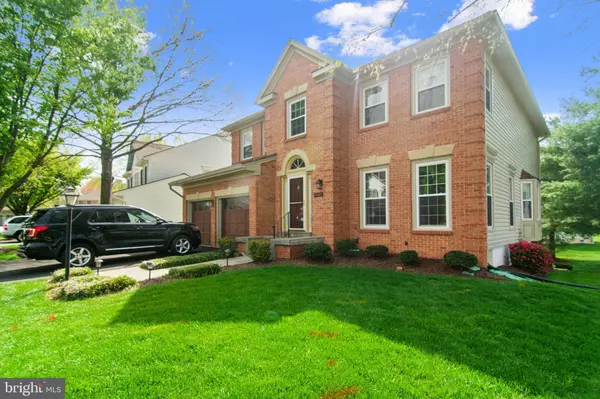$730,000
$749,900
2.7%For more information regarding the value of a property, please contact us for a free consultation.
13609 OLD CHATWOOD PL Chantilly, VA 20151
5 Beds
4 Baths
4,202 SqFt
Key Details
Sold Price $730,000
Property Type Single Family Home
Sub Type Detached
Listing Status Sold
Purchase Type For Sale
Square Footage 4,202 sqft
Price per Sqft $173
Subdivision Armfield Farms
MLS Listing ID VAFX1123676
Sold Date 06/12/20
Style Colonial
Bedrooms 5
Full Baths 3
Half Baths 1
HOA Fees $67/qua
HOA Y/N Y
Abv Grd Liv Area 2,902
Originating Board BRIGHT
Year Built 1989
Annual Tax Amount $7,768
Tax Year 2020
Lot Size 7,360 Sqft
Acres 0.17
Property Description
Virtual tour: https://virtual.homejab.com/HOJ/13609OldChatwoodPlaceChantillyVA/index.html You will NOT want to miss this home in Chantilly! This gorgeous, newly renovated 5 bed, 3.5 bath home is move-in ready! Enter inside and find soaring ceilings, gleaming hardwood floors and an abundance of light. The formal sitting and dining rooms are perfect for hosting a holiday party, while the kitchen is a chef s dream! Completely upgraded with stainless steel appliances, gas cooking, granite countertops, custom cabinetry, and tilework, the eat-in kitchen is fully loaded and ready for all of your recipes. The family room is cozy and comfortable with a gorgeous brick fireplace. Laundry and a convenient half bath complete the main floor. The master bedroom is sprawling with plenty of storage space and a luxurious master bathroom, complete with a soaking tub. Three additional bedrooms on the upper level are equally spacious and airy, with ample closet space. Another full bath with contemporary finishes can also be found on this floor. Downstairs, the finished basement offers added space for living and entertaining. The fifth bedroom, as well as the third full bath can be found in the basement. A new roof, windows, siding, gutters, and doors make this home maintenance-free while the large yard and sprawling deck is perfect for summer barbecues. Low association fees include access to a swimming pool, basketball courts, bike trails, and tennis courts. Also located close to restaurants, shopping centers, and transportation, you will want to move into this home, today!
Location
State VA
County Fairfax
Zoning 150
Rooms
Other Rooms Living Room, Dining Room, Primary Bedroom, Bedroom 2, Bedroom 3, Bedroom 4, Bedroom 5, Kitchen, Family Room, Foyer, Breakfast Room, Laundry, Primary Bathroom, Full Bath, Half Bath
Basement Fully Finished, Heated, Improved, Interior Access, Daylight, Partial, Outside Entrance, Sump Pump, Walkout Level, Windows
Interior
Interior Features Ceiling Fan(s), Skylight(s)
Heating Forced Air
Cooling Central A/C, Ceiling Fan(s)
Fireplaces Number 1
Fireplaces Type Brick, Mantel(s), Wood
Fireplace Y
Heat Source Natural Gas
Laundry Main Floor
Exterior
Exterior Feature Patio(s), Deck(s)
Parking Features Garage - Front Entry, Garage Door Opener
Garage Spaces 2.0
Amenities Available Basketball Courts, Bike Trail, Tennis Courts
Water Access N
Accessibility None
Porch Patio(s), Deck(s)
Attached Garage 2
Total Parking Spaces 2
Garage Y
Building
Lot Description Corner
Story 3+
Sewer Public Sewer
Water Public
Architectural Style Colonial
Level or Stories 3+
Additional Building Above Grade, Below Grade
New Construction N
Schools
School District Fairfax County Public Schools
Others
HOA Fee Include Pool(s)
Senior Community No
Tax ID 0342 05 0057
Ownership Fee Simple
SqFt Source Assessor
Security Features Carbon Monoxide Detector(s),Smoke Detector
Special Listing Condition Standard
Read Less
Want to know what your home might be worth? Contact us for a FREE valuation!

Our team is ready to help you sell your home for the highest possible price ASAP

Bought with Akhtar M Yusufi • Key Realty Group I LLC

GET MORE INFORMATION





