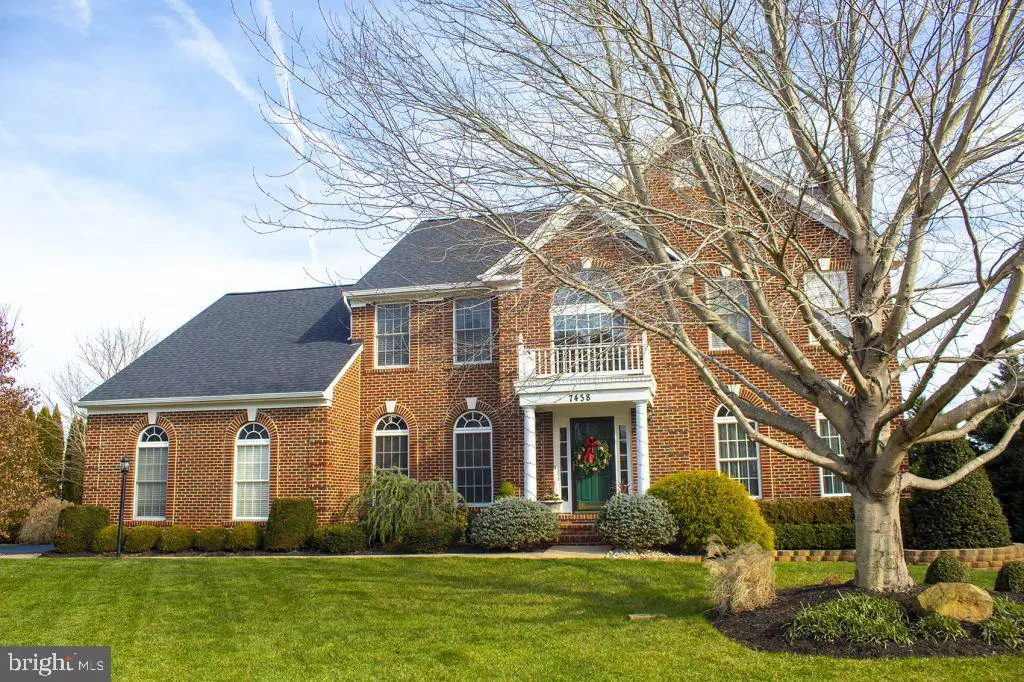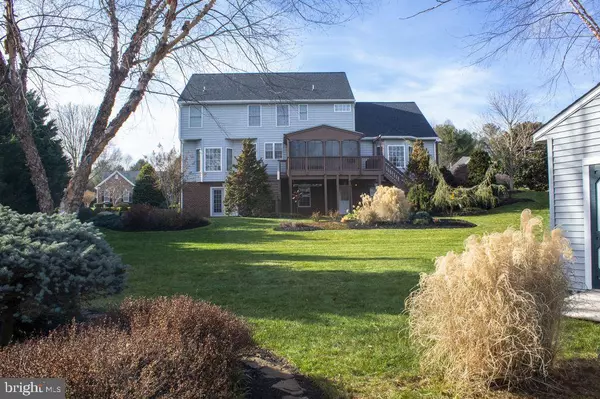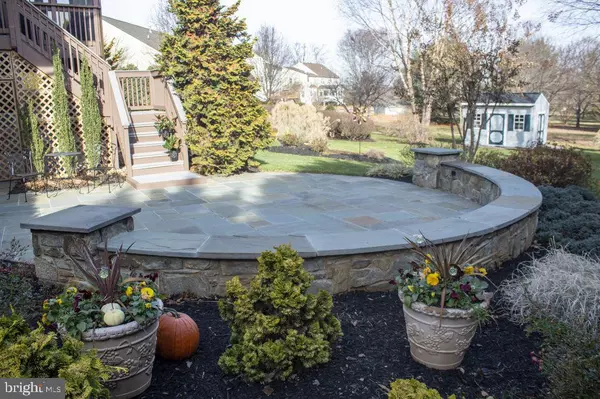$579,000
$579,000
For more information regarding the value of a property, please contact us for a free consultation.
7438 SILVER CUP DR Warrenton, VA 20186
5 Beds
4 Baths
4,581 SqFt
Key Details
Sold Price $579,000
Property Type Single Family Home
Sub Type Detached
Listing Status Sold
Purchase Type For Sale
Square Footage 4,581 sqft
Price per Sqft $126
Subdivision Silver Cup
MLS Listing ID VAFQ163588
Sold Date 04/07/20
Style Colonial
Bedrooms 5
Full Baths 3
Half Baths 1
HOA Fees $50/ann
HOA Y/N Y
Abv Grd Liv Area 3,136
Originating Board BRIGHT
Year Built 2002
Annual Tax Amount $4,966
Tax Year 2019
Lot Size 0.556 Acres
Acres 0.56
Property Description
UPDATED !! $20K PRICE IMPROVEMENT !! One of a kind stunner! Exceptional features at every turn with awe inspiring professional landscaping. Impressive brick home is an incredible opportunity to live within Silver Cup on 0.56 acre. Home has 5,869 total sq. feet in premium condition. Open floor plan with lots of natural light, beautiful wide plank hardwood floors on main level & a 2-story foyer. Kitchen conveys all new stainless-steel appliances including a double oven. Kitchen breakfast area opens to screened porch. Crown molding on all levels with white architectural columns adorn this lovely home. Private office, vaulted ceiling family room with gas fireplace, half bathroom and multiple bay windows make this an exceptional layout. Vaulted ceiling Master suite with expansive closet and window, master bath with his & her vanities, oversized soaking tub, & separate shower. 3 additional spacious bedrooms and full bathroom are also on the 2nd floor. Fully finished walk-out basement with large bedroom, stunning full bathroom, large rec room with a stone wall gas fireplace, and large storage room. Entertain guests on a massive slate patio with seat wall and screened porch with professionally landscaped private park like oasis that people dream of, with raised beds, a slate winding staircase, and retaining walls. In-wall speaker system, architectural shingle new roof (Fall 2019), large storage shed, and large asphalt driveway off a sideload 2 car garage. Short walk to Rady Park with playgrounds, stores, and Rt. 29
Location
State VA
County Fauquier
Zoning R2
Direction West
Rooms
Basement Daylight, Full, Full, Heated, Outside Entrance, Rear Entrance, Walkout Level, Fully Finished, Windows
Interior
Interior Features Attic, Family Room Off Kitchen, Floor Plan - Open, Formal/Separate Dining Room, Kitchen - Table Space, Recessed Lighting, Wainscotting, Air Filter System, Breakfast Area, Carpet, Ceiling Fan(s), Chair Railings, Combination Kitchen/Dining, Crown Moldings, Dining Area, Primary Bath(s), Stall Shower, Walk-in Closet(s), Window Treatments, Wood Floors
Hot Water Natural Gas
Heating Central, Forced Air, Heat Pump(s), Heat Pump - Electric BackUp
Cooling Central A/C
Flooring Ceramic Tile, Hardwood, Partially Carpeted
Fireplaces Number 2
Fireplaces Type Fireplace - Glass Doors, Stone, Screen, Gas/Propane
Equipment Cooktop, ENERGY STAR Refrigerator, ENERGY STAR Clothes Washer, Oven - Double, Water Heater, Built-In Microwave, Dryer - Electric, ENERGY STAR Dishwasher, Exhaust Fan, Icemaker, Microwave, Oven - Self Cleaning, Oven - Wall, Stainless Steel Appliances
Fireplace Y
Window Features Screens,Bay/Bow
Appliance Cooktop, ENERGY STAR Refrigerator, ENERGY STAR Clothes Washer, Oven - Double, Water Heater, Built-In Microwave, Dryer - Electric, ENERGY STAR Dishwasher, Exhaust Fan, Icemaker, Microwave, Oven - Self Cleaning, Oven - Wall, Stainless Steel Appliances
Heat Source Electric, Natural Gas
Laundry Main Floor
Exterior
Exterior Feature Patio(s), Deck(s), Screened, Porch(es)
Parking Features Garage - Side Entry, Garage Door Opener, Inside Access
Garage Spaces 2.0
Amenities Available None
Water Access N
View Garden/Lawn, Street, Trees/Woods
Roof Type Asphalt
Street Surface Paved
Accessibility None
Porch Patio(s), Deck(s), Screened, Porch(es)
Road Frontage City/County
Attached Garage 2
Total Parking Spaces 2
Garage Y
Building
Lot Description Private, Road Frontage, Open, Landscaping, Backs - Open Common Area, Backs to Trees, Secluded
Story 3+
Foundation Slab
Sewer Public Sewer
Water Public
Architectural Style Colonial
Level or Stories 3+
Additional Building Above Grade, Below Grade
Structure Type 2 Story Ceilings,Dry Wall,9'+ Ceilings,Vaulted Ceilings
New Construction N
Schools
High Schools Fauquier
School District Fauquier County Public Schools
Others
HOA Fee Include None
Senior Community No
Tax ID 6974-89-4501
Ownership Fee Simple
SqFt Source Estimated
Acceptable Financing Conventional, Cash, FHA, VA, Other
Listing Terms Conventional, Cash, FHA, VA, Other
Financing Conventional,Cash,FHA,VA,Other
Special Listing Condition Standard
Read Less
Want to know what your home might be worth? Contact us for a FREE valuation!

Our team is ready to help you sell your home for the highest possible price ASAP

Bought with Tray K Allen • Allen Real Estate
GET MORE INFORMATION





