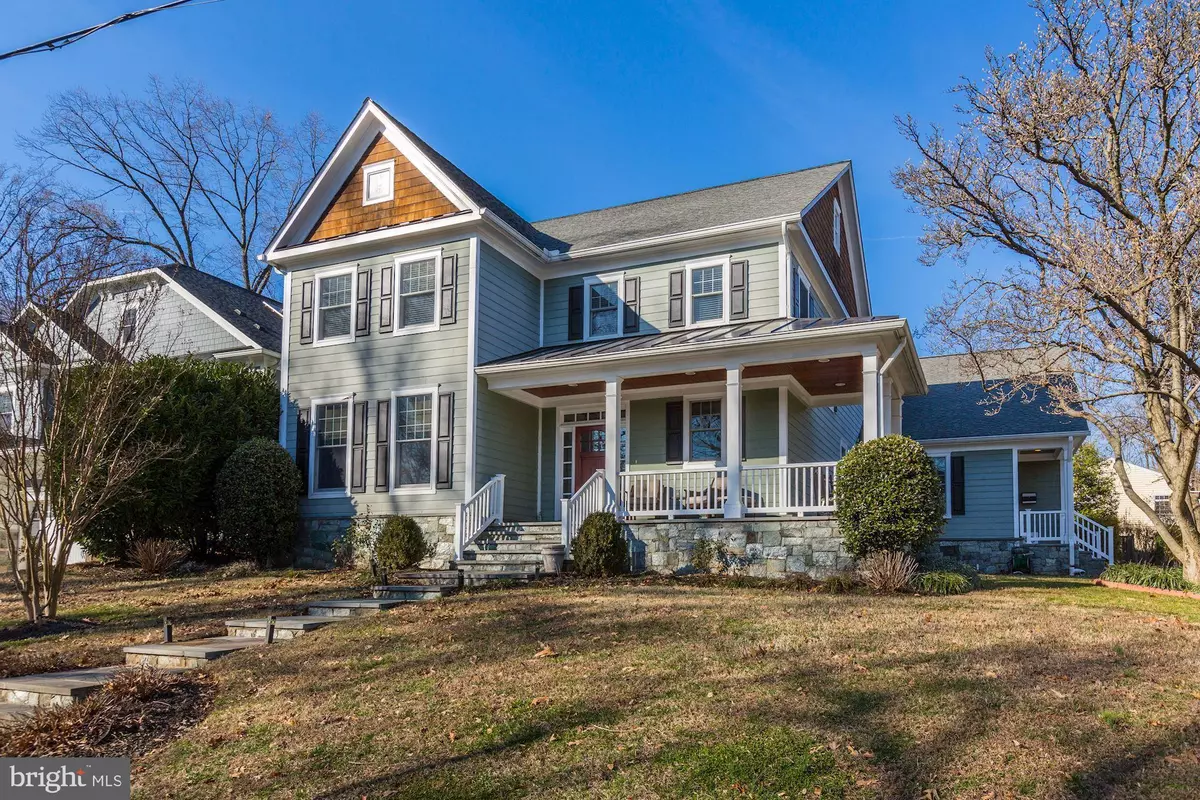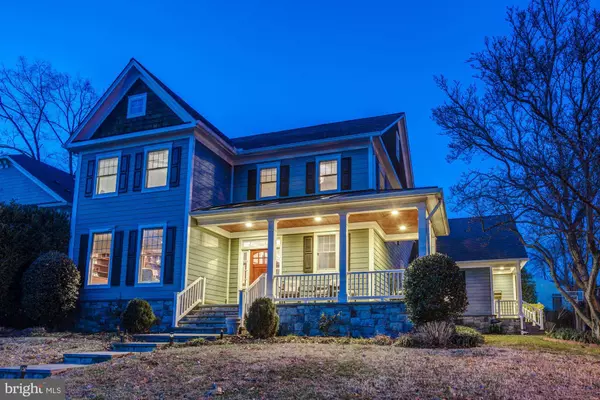$1,545,000
$1,550,000
0.3%For more information regarding the value of a property, please contact us for a free consultation.
9300 LINDALE DR Bethesda, MD 20817
5 Beds
5 Baths
4,556 SqFt
Key Details
Sold Price $1,545,000
Property Type Single Family Home
Sub Type Detached
Listing Status Sold
Purchase Type For Sale
Square Footage 4,556 sqft
Price per Sqft $339
Subdivision Alta Vista Terrace
MLS Listing ID MDMC692968
Sold Date 03/06/20
Style Colonial
Bedrooms 5
Full Baths 4
Half Baths 1
HOA Y/N N
Abv Grd Liv Area 3,376
Originating Board BRIGHT
Year Built 2009
Annual Tax Amount $16,215
Tax Year 2018
Lot Size 10,730 Sqft
Acres 0.25
Property Description
**Unparalleled in this price range** Welcome home to a stunning marriage of aesthetics and function! This painstakingly detailed home was the result of a collaboration between a client with a complete understanding of how a home should flow and C. M. Conlon Contractors and Builders, one of Bethesda's most respected builders. Enter into an open, light-filled space with a view straight through the home to gorgeous, landscaped grounds. The main level is literally perfect. Hardwood floors throughout; open floorplan; incredible multi-piece millwork; private study with built-ins and wet bar; 3-row inlaid floor in large dining room with tray ceiling; huge kitchen with large eat-in area and island, loads of storage, seeded glass accent cabinet doors, granite countertops, and stainless steel appliances; great room with gas fireplace and Artisan speakers; literally the dreamiest mudroom ever with 4 large "lockers" and 10 cubbies adjacent to laundry room with slate flooring. Oversized 2-car, side-load (the best!) garage with incredible storage and workspace - does not impact the floorplan of the home at all! The grounds are glorious, 2 flagstone patios, gas hookup for grill, firepit, stone wall, fully fenced rear yard, extensive landscaping highlighted by a row of hot pink Crape Myrtles! Upstairs is such well thought through space - Owner's suite with hardwood floors, walk-in closet + 2 more large closets, and tray ceiling. Owner's bath with jetted tub, separate shower, dual sink vanity, and water closet. Bedroom #2 with full bath en suite and fabulous closets, Bedroom #3 with great closet space and Bedroom #4 - currently the loveliest home office- with 2 closets. Lower level has brand new carpeting, huge open space with large stone fireplace, exercise room and tiered home theater with rear speakers or use it as big Bedroom #5! Full bath #4 with tub. Extensive storage space. The Hardiplank exterior has a cedar shake accent and is highlighted by a charming front porch with a beadboard ceiling. This is a jewel of a house!
Location
State MD
County Montgomery
Zoning R60
Rooms
Other Rooms Dining Room, Kitchen, Family Room, Study, Exercise Room, Great Room, Mud Room
Basement Fully Finished
Interior
Interior Features Breakfast Area, Built-Ins, Bar, Ceiling Fan(s), Chair Railings, Crown Moldings, Dining Area, Family Room Off Kitchen, Floor Plan - Open, Kitchen - Eat-In, Kitchen - Gourmet, Kitchen - Island, Primary Bath(s), Recessed Lighting, Wainscotting, Walk-in Closet(s), Wet/Dry Bar, Window Treatments, Wood Floors
Hot Water Natural Gas
Heating Forced Air, Heat Pump(s), Zoned
Cooling Central A/C, Zoned
Flooring Hardwood
Fireplaces Number 2
Fireplaces Type Gas/Propane
Equipment Built-In Microwave, Dishwasher, Disposal, Dryer, Exhaust Fan, Extra Refrigerator/Freezer, Icemaker, Oven - Double, Refrigerator, Stainless Steel Appliances, Washer, Cooktop, Cooktop - Down Draft
Furnishings No
Fireplace Y
Window Features Transom
Appliance Built-In Microwave, Dishwasher, Disposal, Dryer, Exhaust Fan, Extra Refrigerator/Freezer, Icemaker, Oven - Double, Refrigerator, Stainless Steel Appliances, Washer, Cooktop, Cooktop - Down Draft
Heat Source Natural Gas, Electric
Laundry Main Floor
Exterior
Exterior Feature Patio(s), Porch(es)
Parking Features Additional Storage Area, Garage - Side Entry, Garage Door Opener, Oversized
Garage Spaces 2.0
Fence Privacy, Rear, Wood
Water Access N
Accessibility None
Porch Patio(s), Porch(es)
Attached Garage 2
Total Parking Spaces 2
Garage Y
Building
Lot Description Corner
Story 3+
Sewer Public Sewer
Water Public
Architectural Style Colonial
Level or Stories 3+
Additional Building Above Grade, Below Grade
Structure Type High
New Construction N
Schools
Elementary Schools Wyngate
Middle Schools North Bethesda
High Schools Walter Johnson
School District Montgomery County Public Schools
Others
Senior Community No
Tax ID 160700681228
Ownership Fee Simple
SqFt Source Assessor
Acceptable Financing Conventional, Cash
Horse Property N
Listing Terms Conventional, Cash
Financing Conventional,Cash
Special Listing Condition Standard
Read Less
Want to know what your home might be worth? Contact us for a FREE valuation!

Our team is ready to help you sell your home for the highest possible price ASAP

Bought with Wendy I Banner • Long & Foster Real Estate, Inc.

GET MORE INFORMATION





