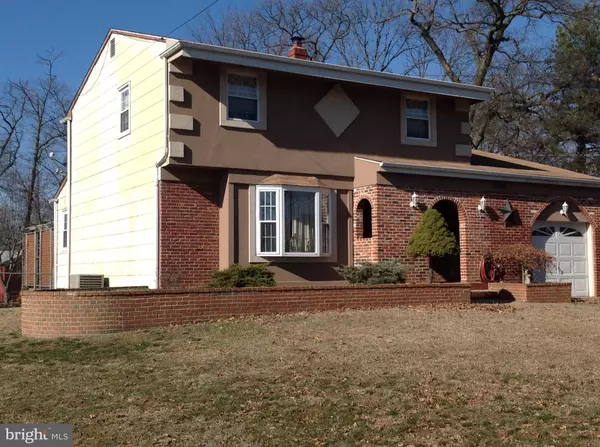$260,000
$265,000
1.9%For more information regarding the value of a property, please contact us for a free consultation.
2109 CHESTNUT HILL DR Cinnaminson, NJ 08077
3 Beds
3 Baths
1,800 SqFt
Key Details
Sold Price $260,000
Property Type Single Family Home
Sub Type Detached
Listing Status Sold
Purchase Type For Sale
Square Footage 1,800 sqft
Price per Sqft $144
Subdivision Ravenswood
MLS Listing ID NJBL365124
Sold Date 03/09/20
Style Colonial
Bedrooms 3
Full Baths 2
Half Baths 1
HOA Y/N N
Abv Grd Liv Area 1,800
Originating Board BRIGHT
Year Built 1960
Annual Tax Amount $7,393
Tax Year 2019
Lot Size 0.284 Acres
Acres 0.28
Lot Dimensions 74.00 x 167.00
Property Description
Ravenswood Section; a three bedroom, two and a half bathroom home offers newer air conditioning system, furnace, roof and windows. The master half bath was recently renovated. Large newer kitchen, living room and dining room will be perfect for hosting holiday gatherings. You'll enjoy the sun room which leads to the large back deck. Large back yard has been completely fenced. The basement is waiting to be finished and great for additional storage. Welcome to an immaculately maintained move in ready home! Conveniently located near 3.5 Acre Ravenswood Park and the Wood Park with lots of events. Near shopping, restaurants and public transportation. Accessible to Route 130, I-295, 38, 73, NJTP, as well as, minutes from the Tacony Palmyra Bridge to PA.
Location
State NJ
County Burlington
Area Cinnaminson Twp (20308)
Zoning RESIDENTIAL
Rooms
Other Rooms Living Room, Dining Room, Bedroom 3, Kitchen, Family Room, Basement, Bedroom 1, Sun/Florida Room, Bathroom 2, Full Bath, Half Bath
Basement Full
Main Level Bedrooms 3
Interior
Heating Forced Air
Cooling Central A/C
Flooring Laminated, Hardwood, Ceramic Tile
Fireplaces Number 1
Equipment Dryer, Range Hood, Refrigerator, Stove, Washer
Appliance Dryer, Range Hood, Refrigerator, Stove, Washer
Heat Source Natural Gas
Exterior
Parking Features Garage - Front Entry
Garage Spaces 1.0
Utilities Available Natural Gas Available, Electric Available
Water Access N
Roof Type Shingle
Accessibility None
Attached Garage 1
Total Parking Spaces 1
Garage Y
Building
Story 2
Foundation Block
Sewer Public Sewer
Water Public
Architectural Style Colonial
Level or Stories 2
Additional Building Above Grade, Below Grade
New Construction N
Schools
Elementary Schools New Albany E.S.
Middle Schools Middle M.S.
High Schools Cinnaminson H.S.
School District Cinnaminson Township Public Schools
Others
Senior Community No
Tax ID 08-02803-00020
Ownership Fee Simple
SqFt Source Assessor
Acceptable Financing Cash, Conventional, FHA, VA
Listing Terms Cash, Conventional, FHA, VA
Financing Cash,Conventional,FHA,VA
Special Listing Condition Standard
Read Less
Want to know what your home might be worth? Contact us for a FREE valuation!

Our team is ready to help you sell your home for the highest possible price ASAP

Bought with Osvaldo Oliveras • Realty Mark Cityscape-Huntingdon Valley

GET MORE INFORMATION





