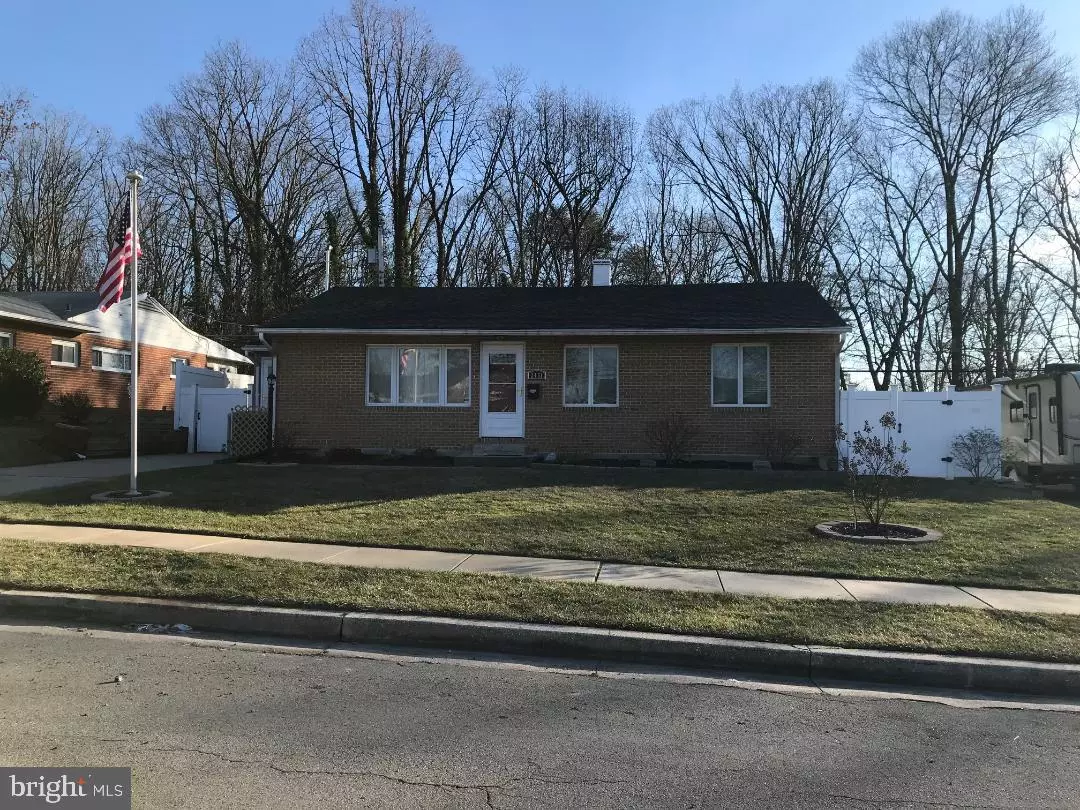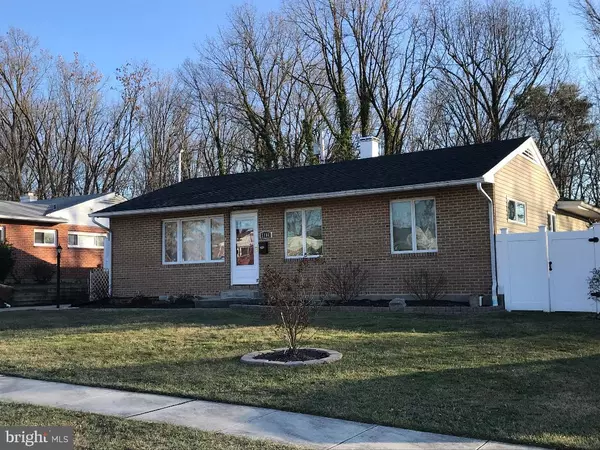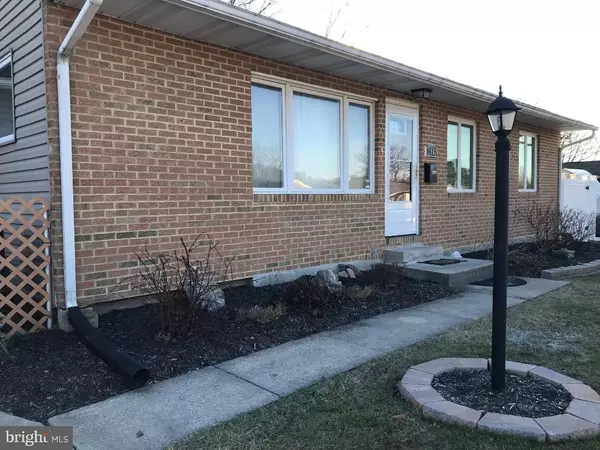$289,900
$289,900
For more information regarding the value of a property, please contact us for a free consultation.
2461 WOODCROFT RD Baltimore, MD 21234
4 Beds
2 Baths
2,452 SqFt
Key Details
Sold Price $289,900
Property Type Single Family Home
Sub Type Detached
Listing Status Sold
Purchase Type For Sale
Square Footage 2,452 sqft
Price per Sqft $118
Subdivision Woodcroft
MLS Listing ID MDBC483172
Sold Date 04/10/20
Style Ranch/Rambler
Bedrooms 4
Full Baths 2
HOA Y/N N
Abv Grd Liv Area 1,552
Originating Board BRIGHT
Year Built 1954
Annual Tax Amount $3,603
Tax Year 2019
Lot Size 6,500 Sqft
Acres 0.15
Lot Dimensions 1.00 x
Property Description
Honey your Home, this remodeled rancher in Woodcroft offers lots of living space with 4 bedrooms and 2 full baths. With large addition the living room, family room and den offer an open floor plan and plenty of space. You'll love that there is a bathroom on each floor and the natural light in the large family room with cathedral ceilings, new flooring, ss appliances, granite counter tops in the remodeled kitchen. The home is virtually maintenance free with trexs deck off the kitchen. You are ready to relax or entertain with the hot tub and above ground pool. Both in working order just waiting for you. You will be surprised with all this home offers, it is your forever home. Close to 695, White Marsh and Towson.
Location
State MD
County Baltimore
Zoning DETACHED
Rooms
Basement Daylight, Partial, Fully Finished, Heated, Outside Entrance, Rear Entrance, Sump Pump
Main Level Bedrooms 3
Interior
Heating Forced Air
Cooling Central A/C, Ceiling Fan(s)
Equipment Dishwasher, Dryer, Extra Refrigerator/Freezer, Refrigerator, Stove, Stainless Steel Appliances, Microwave
Appliance Dishwasher, Dryer, Extra Refrigerator/Freezer, Refrigerator, Stove, Stainless Steel Appliances, Microwave
Heat Source Natural Gas
Exterior
Pool Above Ground, Filtered, Fenced
Water Access N
Accessibility None
Garage N
Building
Story 2
Sewer Public Sewer
Water Public
Architectural Style Ranch/Rambler
Level or Stories 2
Additional Building Above Grade, Below Grade
New Construction N
Schools
Elementary Schools Harford Hills
Middle Schools Parkville Middle & Center Of Technology
High Schools Parkville High & Center For Math/Science
School District Baltimore County Public Schools
Others
Senior Community No
Tax ID 04090919073080
Ownership Fee Simple
SqFt Source Assessor
Special Listing Condition Standard
Read Less
Want to know what your home might be worth? Contact us for a FREE valuation!

Our team is ready to help you sell your home for the highest possible price ASAP

Bought with Story Haensler • Berkshire Hathaway HomeServices PenFed Realty

GET MORE INFORMATION





