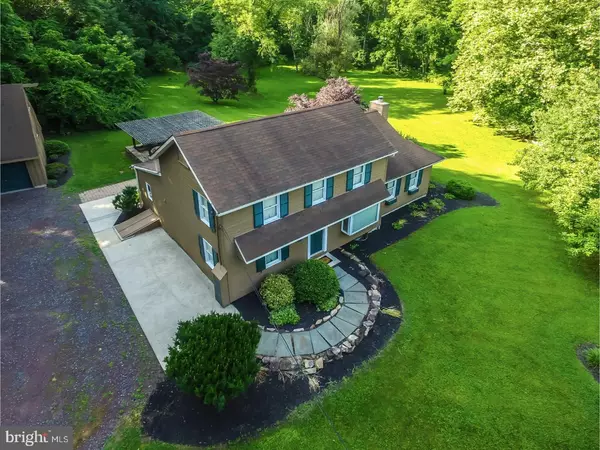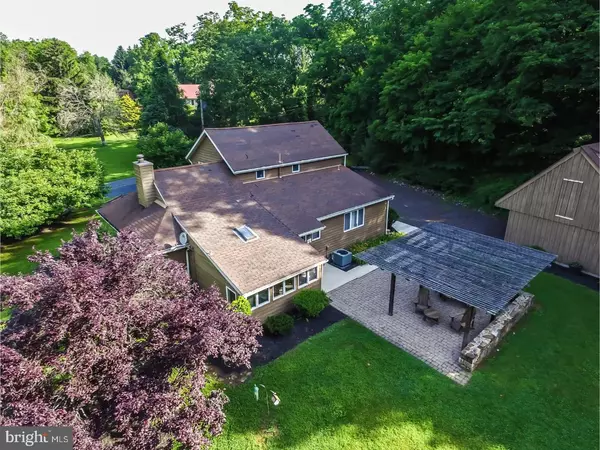$410,000
$420,000
2.4%For more information regarding the value of a property, please contact us for a free consultation.
8 COOKS GLEN RD Spring City, PA 19475
3 Beds
3 Baths
2,004 SqFt
Key Details
Sold Price $410,000
Property Type Single Family Home
Sub Type Detached
Listing Status Sold
Purchase Type For Sale
Square Footage 2,004 sqft
Price per Sqft $204
Subdivision None Available
MLS Listing ID PACT489954
Sold Date 06/22/20
Style Farmhouse/National Folk
Bedrooms 3
Full Baths 2
Half Baths 1
HOA Y/N N
Abv Grd Liv Area 2,004
Originating Board BRIGHT
Year Built 1880
Annual Tax Amount $6,050
Tax Year 2019
Lot Size 2.800 Acres
Acres 2.8
Property Description
"Affectionately known as "The Creek House" this charming property offers a peaceful setting with the wonderful French Creek bordering it. Originally built as a Chester County farm house (sometime in the 1700's) with post and beam construction, the property was there after modernized in the 20th century with additional rooms including Living room, Master BR and Kitchen. The entire structure was then reinforced with concealed steel support beams throughout while completely preserving the early American interior design. Most recently, a new septic system and roof were installed (2018-2019). Inside the home is an Eat in kitchen with natural cherry cabinets, Corian countertops. Breakfast area overlooks the rear of the property. The large living/Family room has a gas stove insert in the brick fireplace which can help to heat the house in the winter time. Lovely views of the side lot and creek from this room. Dining area, powder room, First floor master bedroom and bath connect with a den that can also be used as an additional bedroom or nursery. The second floor has two bedrooms and full bath. Belgian block patio with stone wall and arbor for shade is off of kitchen area. Oversize detached 1 car garage with loft area that would make for a great studio! Walk out the property for direct access to county park, hiking and horseback riding trails or to go fishing and kayaking! This property and setting affords you a vacation like feeling all year long."
Location
State PA
County Chester
Area East Vincent Twp (10321)
Zoning R1
Rooms
Other Rooms Living Room, Dining Room, Primary Bedroom, Bedroom 2, Kitchen, Family Room, Den, Bedroom 1, Other
Basement Full, Unfinished, Outside Entrance
Main Level Bedrooms 1
Interior
Interior Features Kitchen - Eat-In
Hot Water Electric
Heating Forced Air
Cooling Central A/C
Flooring Fully Carpeted, Tile/Brick
Fireplaces Number 1
Fireplaces Type Brick, Gas/Propane
Fireplace Y
Heat Source Electric
Laundry Main Floor
Exterior
Exterior Feature Patio(s)
Parking Features Additional Storage Area, Other
Garage Spaces 1.0
Utilities Available Cable TV
Water Access Y
Water Access Desc Canoe/Kayak,Fishing Allowed
Roof Type Pitched
Accessibility None
Porch Patio(s)
Total Parking Spaces 1
Garage Y
Building
Lot Description Open, Trees/Wooded, SideYard(s)
Story 2
Foundation Stone
Sewer On Site Septic
Water Well
Architectural Style Farmhouse/National Folk
Level or Stories 2
Additional Building Above Grade
New Construction N
Schools
School District Owen J Roberts
Others
Senior Community No
Tax ID 21-04 -0042.0800
Ownership Fee Simple
SqFt Source Assessor
Security Features Security System
Horse Property N
Special Listing Condition Standard
Read Less
Want to know what your home might be worth? Contact us for a FREE valuation!

Our team is ready to help you sell your home for the highest possible price ASAP

Bought with Suzanne Kunda • Freestyle Real Estate LLC
GET MORE INFORMATION





