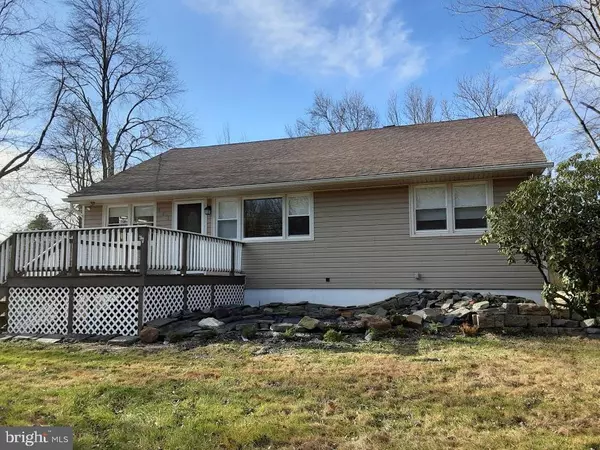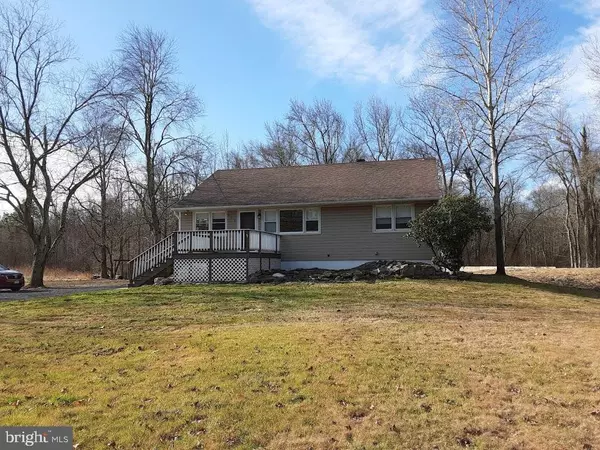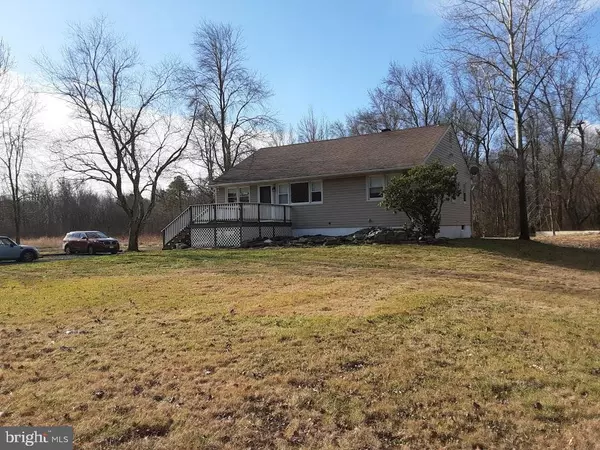$164,000
$169,000
3.0%For more information regarding the value of a property, please contact us for a free consultation.
425 ERIAL RD Sicklerville, NJ 08081
3 Beds
1 Bath
1,360 SqFt
Key Details
Sold Price $164,000
Property Type Single Family Home
Sub Type Detached
Listing Status Sold
Purchase Type For Sale
Square Footage 1,360 sqft
Price per Sqft $120
Subdivision None Available
MLS Listing ID NJCD384932
Sold Date 06/25/20
Style Ranch/Rambler
Bedrooms 3
Full Baths 1
HOA Y/N N
Abv Grd Liv Area 1,360
Originating Board BRIGHT
Year Built 1955
Annual Tax Amount $5,189
Tax Year 2019
Lot Size 0.868 Acres
Acres 0.87
Lot Dimensions 210.00 x 210.00
Property Description
This home features an open layout floor plan that boasts natural light. All rooms have been freshly painted. NEW fixtures and ceiling fans in all rooms. Beautiful matching finished hardwood floors run throughout the home. NEW refrigerator, NEW dishwasher, NEW range and NEW microwave. Stainless steel appliances. NEW countertops with a double sink. Main floor laundry room. Most of the windows are new. NEW HVAC, NEW high efficiency hot water heater. Large basement with high ceilings. Access the basement from inside the home and from the rear exterior of the home. Pull down steps that lead to a fully insulated attic to help keep the whole house warmer these next few months. Attic has some flooring for added storage space. Master bedroom has his and her lighted closets. Updated full bathroom. NEW roof. NEW State Certified Septic System . Survey on file. Front deck has been freshly painted and has view of your very own Koi Pond. Watch Bald Eagles sore through the sky from your private rear deck as you live the American Dream in your new home.
Location
State NJ
County Camden
Area Winslow Twp (20436)
Zoning RL
Rooms
Other Rooms Primary Bedroom, Bedroom 2, Kitchen, Bedroom 1, Laundry, Full Bath
Basement Full, Interior Access, Outside Entrance, Poured Concrete, Rear Entrance, Unfinished, Walkout Stairs, Windows
Main Level Bedrooms 3
Interior
Interior Features Breakfast Area, Ceiling Fan(s), Combination Dining/Living, Dining Area, Floor Plan - Open, Kitchen - Eat-In, Kitchen - Table Space, Recessed Lighting, Tub Shower, Upgraded Countertops, Wood Floors, Attic/House Fan, Attic
Heating Forced Air
Cooling Ceiling Fan(s), Central A/C
Flooring Hardwood, Tile/Brick
Equipment Built-In Microwave, Built-In Range, Dishwasher, Energy Efficient Appliances, Oven/Range - Gas, Refrigerator, Stainless Steel Appliances, Water Heater - High-Efficiency
Appliance Built-In Microwave, Built-In Range, Dishwasher, Energy Efficient Appliances, Oven/Range - Gas, Refrigerator, Stainless Steel Appliances, Water Heater - High-Efficiency
Heat Source Propane - Leased, Propane - Owned
Laundry Main Floor
Exterior
Utilities Available Above Ground, Cable TV, Electric Available, Propane, Water Available
Water Access N
View Trees/Woods
Accessibility None
Garage N
Building
Story 1
Sewer Approved System, On Site Septic, Septic Exists
Water Public
Architectural Style Ranch/Rambler
Level or Stories 1
Additional Building Above Grade, Below Grade
New Construction N
Schools
School District Winslow Township Public Schools
Others
Pets Allowed Y
Senior Community No
Tax ID 36-02101-00043
Ownership Fee Simple
SqFt Source Estimated
Acceptable Financing Cash, FHA, VA, USDA
Listing Terms Cash, FHA, VA, USDA
Financing Cash,FHA,VA,USDA
Special Listing Condition Standard
Pets Allowed No Pet Restrictions
Read Less
Want to know what your home might be worth? Contact us for a FREE valuation!

Our team is ready to help you sell your home for the highest possible price ASAP

Bought with Nicole Williams • Keller Williams Hometown
GET MORE INFORMATION





