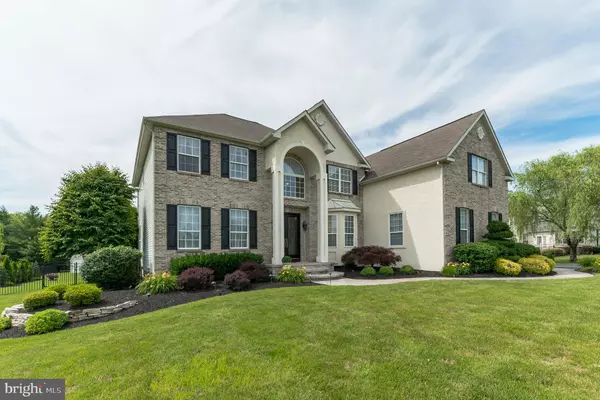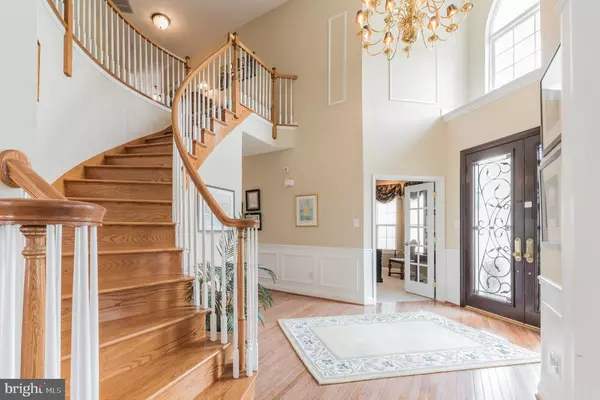$635,000
$650,000
2.3%For more information regarding the value of a property, please contact us for a free consultation.
6 CHESTNUT CT Mullica Hill, NJ 08062
4 Beds
5 Baths
4,054 SqFt
Key Details
Sold Price $635,000
Property Type Single Family Home
Sub Type Detached
Listing Status Sold
Purchase Type For Sale
Square Footage 4,054 sqft
Price per Sqft $156
Subdivision Country Lane
MLS Listing ID NJGL243432
Sold Date 01/31/20
Style Colonial
Bedrooms 4
Full Baths 4
Half Baths 1
HOA Fees $21/ann
HOA Y/N Y
Abv Grd Liv Area 4,054
Originating Board BRIGHT
Year Built 2002
Annual Tax Amount $17,263
Tax Year 2018
Lot Size 1.000 Acres
Acres 1.0
Lot Dimensions 0.00 x 0.00
Property Description
Exceptional opportunity in Mullica Hill!! Situated on an acre in a private cul de sac with an outdoor oasis, this home has it all. Colonial brick and stucco exterior, professionally landscaped front with sprinkler system, paved walkway leads you to the double wood and iron front doors. Open into the foyer to a semi circular front staircase, elegant office to the right and soothing living room to the left, along with the grand dining room fitting large family gatherings. The gourmet kitchen is open to the family room, custom 42 inch cabinets, with cooktop, island, double ovens, large sink overlooking the pool, a beverage center, kitchen desk, plenty of storage space, metal backsplash over the stove, and granite counter tops. The two story family room is open to the kitchen and has a back staircase leading to the master bedroom. The master bedroom is large with an inviting bathroom suite including a soaking tub, shower separate vanities and enclosed toilet room. The master bedroom closet is a woman s dream closet. There are two large bedrooms with walk in closets and a jack and jill bathroom. The fourth bedroom is a suite with its own walk in closet and separate bathroom. The finished basement has a full bathroom, music area, game room, media room and a storage room along with a sliding glass door to the back yard letting ample natural light into this area. The back yard is magnificent!! The entire patio is done multi tiers in pavers, with waterfall, koi pond and pergola. The pool has a rock waterfall also, professionally landscaped and completely iron gated in. You will love to entertain in your new backyard. Truly your dream home.
Location
State NJ
County Gloucester
Area Harrison Twp (20808)
Zoning R1
Rooms
Other Rooms Living Room, Dining Room, Bedroom 2, Bedroom 3, Bedroom 4, Kitchen, Game Room, Family Room, Bedroom 1, Office, Media Room, Hobby Room
Basement Fully Finished
Interior
Heating Forced Air
Cooling Central A/C
Flooring Hardwood, Carpet, Ceramic Tile
Fireplaces Number 1
Fireplaces Type Gas/Propane, Stone
Fireplace Y
Heat Source Natural Gas
Exterior
Parking Features Garage - Side Entry
Garage Spaces 3.0
Water Access N
Roof Type Shingle
Accessibility None
Attached Garage 3
Total Parking Spaces 3
Garage Y
Building
Story 2
Sewer On Site Septic
Water Public
Architectural Style Colonial
Level or Stories 2
Additional Building Above Grade, Below Grade
Structure Type 9'+ Ceilings,Dry Wall
New Construction N
Schools
Middle Schools Clearview Regional M.S.
High Schools Clearview Regional H.S.
School District Harrison Township Public Schools
Others
Senior Community No
Tax ID 08-00054-00003 06
Ownership Fee Simple
SqFt Source Assessor
Special Listing Condition Standard
Read Less
Want to know what your home might be worth? Contact us for a FREE valuation!

Our team is ready to help you sell your home for the highest possible price ASAP

Bought with Mary Helen Ranieri • Keller Williams Realty - Washington Township
GET MORE INFORMATION





