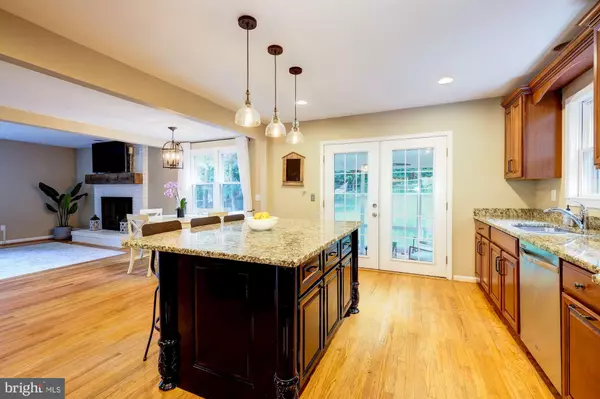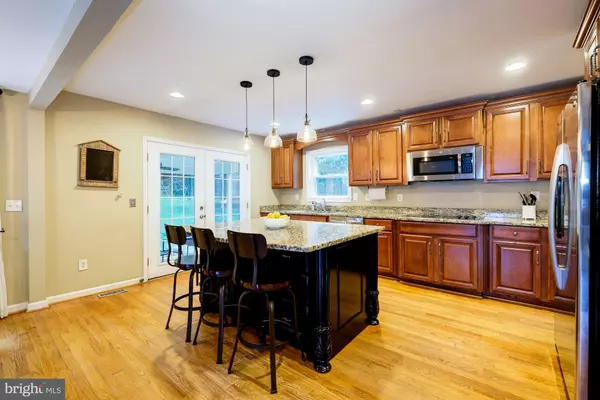$899,000
$899,000
For more information regarding the value of a property, please contact us for a free consultation.
1903 AUBREY PLACE CT Vienna, VA 22182
4 Beds
5 Baths
2,894 SqFt
Key Details
Sold Price $899,000
Property Type Single Family Home
Sub Type Detached
Listing Status Sold
Purchase Type For Sale
Square Footage 2,894 sqft
Price per Sqft $310
Subdivision Aubrey Place
MLS Listing ID VAFX1138384
Sold Date 08/12/20
Style Colonial
Bedrooms 4
Full Baths 4
Half Baths 1
HOA Y/N N
Abv Grd Liv Area 2,244
Originating Board BRIGHT
Year Built 1984
Annual Tax Amount $10,122
Tax Year 2020
Lot Size 9,042 Sqft
Acres 0.21
Property Description
Professional Pics still to come! Beautiful, spacious colonial on quiet lot one block off the W&OD Trail. Main level offers expanded kitchen with large island, double stainless steel sink, granite counter tops, double oven and five burner cooktop. Tons of cabinet space! Eat in area, and open concept to large family room with wood burning fireplace. Brick hearth and wall with rustic wood mantle. Mud room area entry. Large living room and spacious dining room. Upper level has a master suite with large walk in closet, en suite bath with double vanities, separate soaking tub and shower and water closet. Princess room with en suite full bath, two additional bedrooms and full hall bath. Hardwood floors on top two levels. Lower level with recreation room with over-sized windows for plenty of light, recessed lights, built ins, full bath and bonus room for guests, office or exercise. Laundry room with extra storage option. Screened porch off the kitchen leads to paver patio and spacious backyard backing to private common area. Must see this gem!
Location
State VA
County Fairfax
Zoning 130
Rooms
Basement Daylight, Full, Connecting Stairway
Interior
Hot Water Electric
Heating Heat Pump(s)
Cooling Central A/C
Fireplaces Number 1
Heat Source Electric
Exterior
Parking Features Garage - Front Entry, Garage Door Opener
Garage Spaces 2.0
Water Access N
Accessibility None
Attached Garage 2
Total Parking Spaces 2
Garage Y
Building
Story 3
Sewer Public Sewer
Water Public
Architectural Style Colonial
Level or Stories 3
Additional Building Above Grade, Below Grade
New Construction N
Schools
Elementary Schools Wolftrap
Middle Schools Kilmer
High Schools Madison
School District Fairfax County Public Schools
Others
Senior Community No
Tax ID 0283 19 0002
Ownership Fee Simple
SqFt Source Assessor
Special Listing Condition Standard
Read Less
Want to know what your home might be worth? Contact us for a FREE valuation!

Our team is ready to help you sell your home for the highest possible price ASAP

Bought with Kimberly R Boyer • TTR Sothebys International Realty
GET MORE INFORMATION





