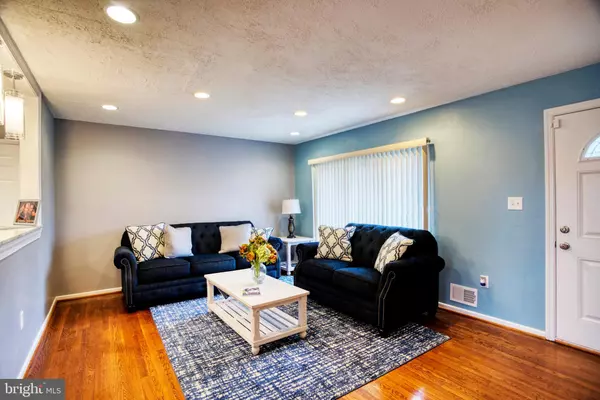$352,000
$348,950
0.9%For more information regarding the value of a property, please contact us for a free consultation.
508 SHADY GLEN DR Capitol Heights, MD 20743
4 Beds
3 Baths
2,400 SqFt
Key Details
Sold Price $352,000
Property Type Single Family Home
Sub Type Detached
Listing Status Sold
Purchase Type For Sale
Square Footage 2,400 sqft
Price per Sqft $146
Subdivision Millwood
MLS Listing ID MDPG558482
Sold Date 03/20/20
Style Raised Ranch/Rambler
Bedrooms 4
Full Baths 3
HOA Y/N N
Abv Grd Liv Area 1,200
Originating Board BRIGHT
Year Built 1966
Annual Tax Amount $3,435
Tax Year 2019
Lot Size 10,364 Sqft
Acres 0.24
Property Description
Honey Stop the Car! Updated pics coming soon but even now, this one a 10! Spacious fully-renovated gem situated on large corner lot is ready for you to call home! New stainless steel appliances, gleaming hardwood floors, gorgeous tile throughout, fabulous granite counter tops, open contemporary floor plan, fresh paint, beautiful light fixtures and recessed lighting make this home a 10! Home offers four sizable bedrooms, 3 full baths with large finished basement offering loads of space to entertain. Enjoy the large fenced rear yard and off street parking for several cars. Convenient to several subway lines and bus stops with shopping and eateries close by. Grab this one before its gone! Owner /Agent. Schedule your private tour today!
Location
State MD
County Prince Georges
Zoning R80
Rooms
Other Rooms Living Room, Dining Room, Primary Bedroom, Bedroom 2, Bedroom 3, Bedroom 4, Kitchen, Family Room, Laundry, Recreation Room, Utility Room, Bathroom 2, Bathroom 3, Primary Bathroom
Basement Other, Fully Finished, Full, Improved, Walkout Level, Windows, Side Entrance, Rear Entrance
Main Level Bedrooms 3
Interior
Interior Features Attic, Ceiling Fan(s), Combination Kitchen/Dining, Combination Dining/Living, Entry Level Bedroom, Floor Plan - Open, Kitchen - Island, Primary Bath(s), Pantry, Stall Shower, Tub Shower
Hot Water Natural Gas
Heating Central
Cooling Central A/C, Ceiling Fan(s)
Flooring Hardwood, Ceramic Tile, Laminated
Equipment Disposal, Dryer, Dryer - Electric, Energy Efficient Appliances, ENERGY STAR Dishwasher, ENERGY STAR Clothes Washer, ENERGY STAR Refrigerator, Exhaust Fan, Oven/Range - Electric, Microwave, Stainless Steel Appliances
Furnishings No
Fireplace N
Window Features Double Pane
Appliance Disposal, Dryer, Dryer - Electric, Energy Efficient Appliances, ENERGY STAR Dishwasher, ENERGY STAR Clothes Washer, ENERGY STAR Refrigerator, Exhaust Fan, Oven/Range - Electric, Microwave, Stainless Steel Appliances
Heat Source Natural Gas
Laundry Lower Floor, Washer In Unit, Dryer In Unit
Exterior
Garage Spaces 6.0
Fence Chain Link, Rear
Utilities Available Cable TV Available, Fiber Optics Available
Water Access N
View Street, Trees/Woods
Roof Type Asbestos Shingle
Accessibility None
Total Parking Spaces 6
Garage N
Building
Story 2
Sewer Public Sewer
Water Public
Architectural Style Raised Ranch/Rambler
Level or Stories 2
Additional Building Above Grade, Below Grade
Structure Type Dry Wall
New Construction N
Schools
School District Prince George'S County Public Schools
Others
Pets Allowed Y
Senior Community No
Tax ID 17182078103
Ownership Fee Simple
SqFt Source Assessor
Security Features Motion Detectors,Monitored,Smoke Detector
Acceptable Financing FHA, VA, Conventional, Cash
Horse Property N
Listing Terms FHA, VA, Conventional, Cash
Financing FHA,VA,Conventional,Cash
Special Listing Condition Standard
Pets Allowed No Pet Restrictions
Read Less
Want to know what your home might be worth? Contact us for a FREE valuation!

Our team is ready to help you sell your home for the highest possible price ASAP

Bought with Luis A Cordero • Realty Advantage

GET MORE INFORMATION





