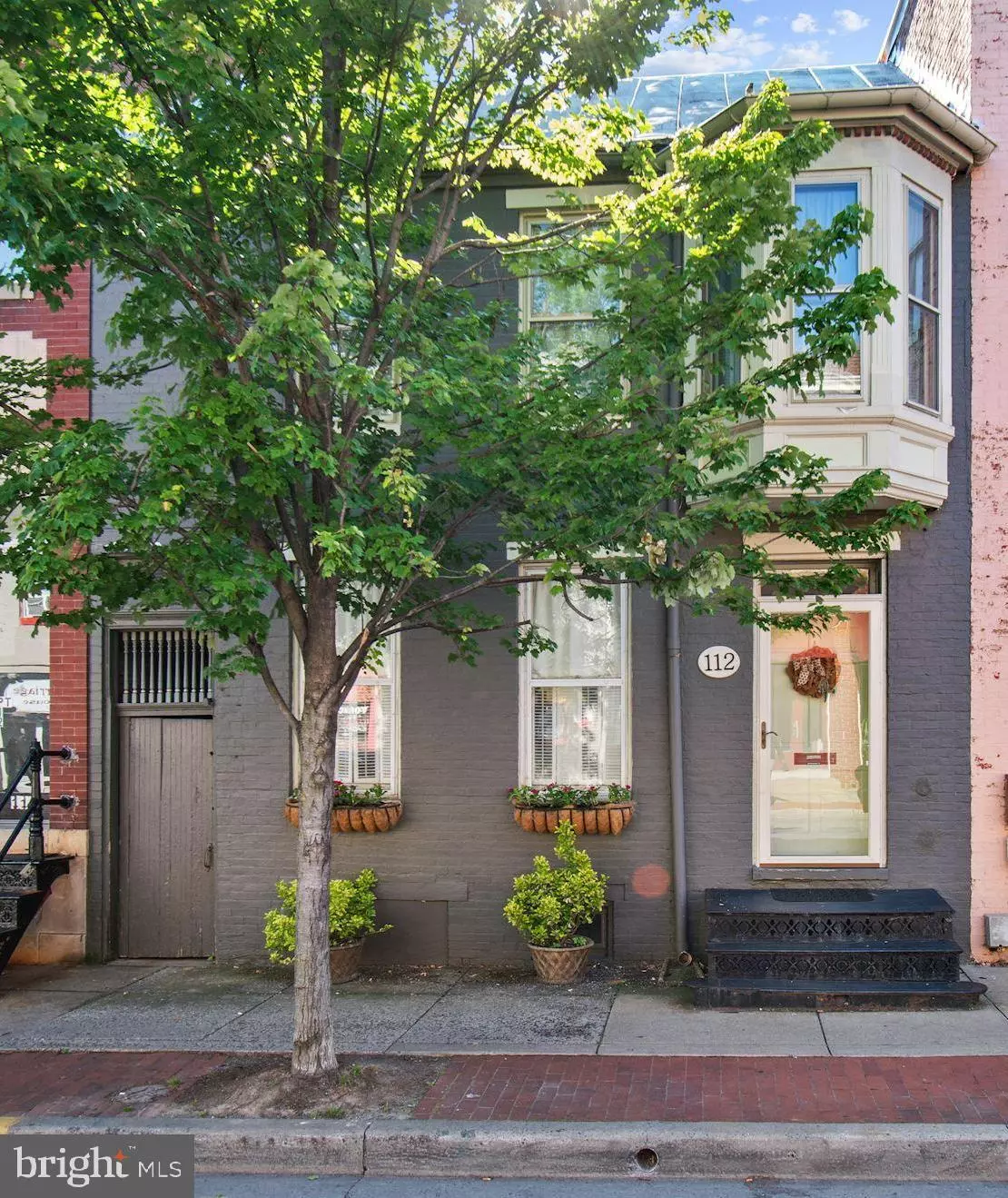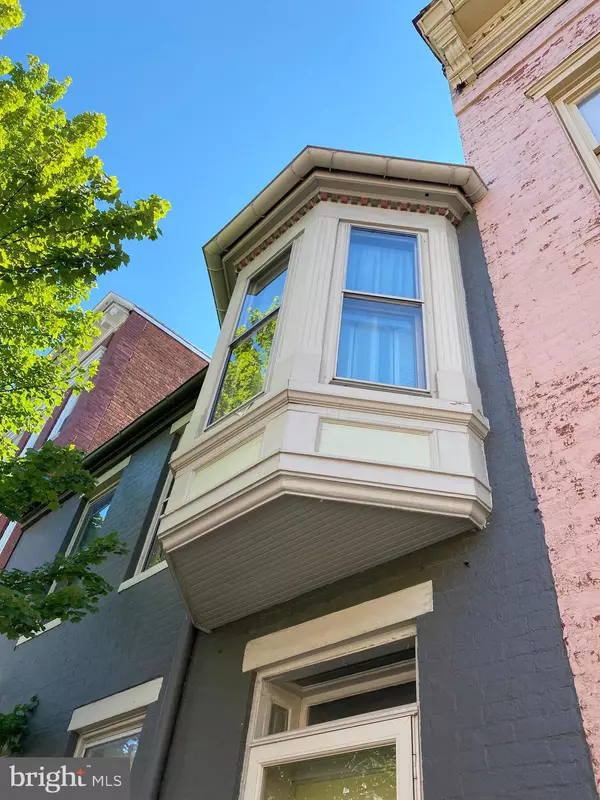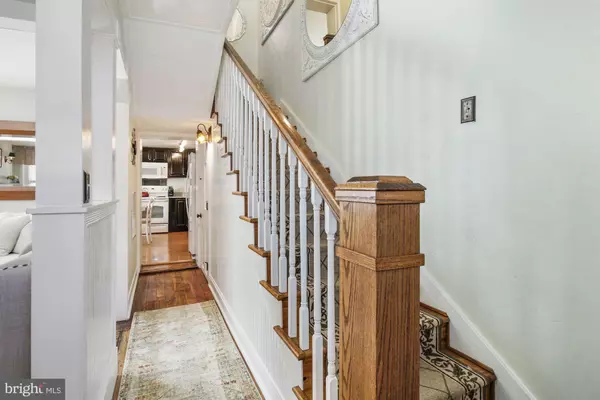$345,000
$349,000
1.1%For more information regarding the value of a property, please contact us for a free consultation.
112 S MARKET ST Frederick, MD 21701
3 Beds
2 Baths
1,436 SqFt
Key Details
Sold Price $345,000
Property Type Townhouse
Sub Type Interior Row/Townhouse
Listing Status Sold
Purchase Type For Sale
Square Footage 1,436 sqft
Price per Sqft $240
Subdivision Downtown Frederick
MLS Listing ID MDFR266594
Sold Date 08/17/20
Style Traditional,Federal
Bedrooms 3
Full Baths 2
HOA Y/N N
Abv Grd Liv Area 1,436
Originating Board BRIGHT
Year Built 1865
Annual Tax Amount $5,452
Tax Year 2019
Lot Size 6,132 Sqft
Acres 0.14
Property Description
Built in 1865, this beautiful historic home is right in the heart of downtown Frederick. This 3 bedroom plus office, 2 full bathroom home features beautiful living room built-ins, plantation shutters, original hardwood floors, and a bonus bay window room with all original features. Nestled quietly in the back of the home, the kitchen features updated appliances, granite countertops, and subway tile backsplash with an open shelving concept. Beyond the master bedroom, a classic white wooden and glass panel door guides you to a newly renovated master bathroom with classic mosaic floor tile, subway shower tile with custom built-ins, and high-end chrome fixtures including a rainfall showerhead. Truly unique to many downtown homes, this property has a spacious and private fenced-in backyard, patio space for entertaining, and multi-space parking (for rent $45/month) Enjoy a true walking lifestyle! A short walk to the commuter MARC train, Carroll Creek, and all downtown Frederick has to offer like Parks, Paths, Shops, Art, Breweries, Alive @5 (when it returns) Weinberg Theatre and Restaurants! Zoned DB so can also be used commercially! Home, work/office or retail, live-work...many options!
Location
State MD
County Frederick
Zoning DB DOWNTOWN BUSSINESS
Direction West
Rooms
Other Rooms Kitchen, Basement, Office
Basement Connecting Stairway, Unfinished
Interior
Interior Features Attic, Butlers Pantry, Chair Railings, Combination Dining/Living, Dining Area, Floor Plan - Open, Kitchen - Eat-In, Kitchen - Country, Kitchen - Gourmet, Kitchen - Table Space, Primary Bath(s), Pantry, Upgraded Countertops, Window Treatments, Wood Floors
Hot Water Electric
Heating Forced Air
Cooling Central A/C
Equipment Built-In Microwave, Dishwasher, Disposal, Dryer, Energy Efficient Appliances, Microwave, Oven/Range - Electric, Refrigerator, Water Heater, Washer
Window Features Bay/Bow
Appliance Built-In Microwave, Dishwasher, Disposal, Dryer, Energy Efficient Appliances, Microwave, Oven/Range - Electric, Refrigerator, Water Heater, Washer
Heat Source Electric
Exterior
Garage Spaces 2.0
Water Access N
Accessibility None
Total Parking Spaces 2
Garage N
Building
Story 3
Sewer Public Sewer
Water Public
Architectural Style Traditional, Federal
Level or Stories 3
Additional Building Above Grade, Below Grade
New Construction N
Schools
School District Frederick County Public Schools
Others
Senior Community No
Tax ID 1102100444
Ownership Fee Simple
SqFt Source Assessor
Special Listing Condition Standard
Read Less
Want to know what your home might be worth? Contact us for a FREE valuation!

Our team is ready to help you sell your home for the highest possible price ASAP

Bought with Denise M Briggs • Redfin Corp
GET MORE INFORMATION





