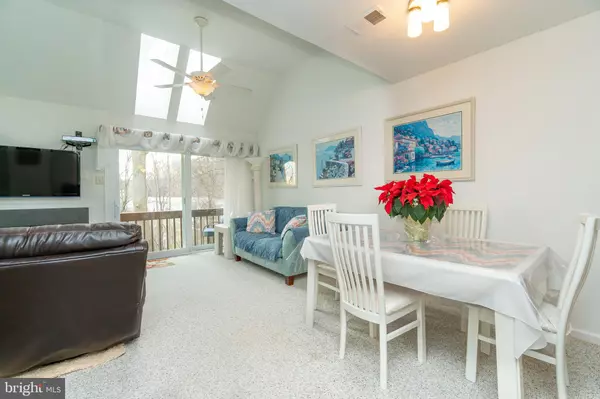$178,000
$184,900
3.7%For more information regarding the value of a property, please contact us for a free consultation.
443 DERRY DR Aston, PA 19014
2 Beds
2 Baths
984 SqFt
Key Details
Sold Price $178,000
Property Type Condo
Sub Type Condo/Co-op
Listing Status Sold
Purchase Type For Sale
Square Footage 984 sqft
Price per Sqft $180
Subdivision Ballinahinch
MLS Listing ID PADE506606
Sold Date 03/11/20
Style Colonial
Bedrooms 2
Full Baths 2
Condo Fees $215/mo
HOA Fees $16/ann
HOA Y/N Y
Abv Grd Liv Area 984
Originating Board BRIGHT
Year Built 1992
Annual Tax Amount $3,413
Tax Year 2020
Lot Dimensions 0.00 x 0.00
Property Description
Welcome to 443 Derry Drive, a beautifully maintained 2nd floor unit offering 2 bedrooms and 2 full bathrooms. Spacious living and dining room areas boasts 2 skylights that brighten the room, a wood burning fireplace and a sliding door to the wooden balcony with views to mature trees. Living room is open to the kitchen, making entertaining between rooms easy. Master bedroom offers a walk-in closet and en-suite with tile floor and tub shower. An additional bedroom and hallway full bath with shower stall completes this unit. Basement offers additional storage space. Laundry area is within the unit. The Ballinahinch association provides playgrounds and a tennis court, perfect for a warm summer day. This home is conveniently located close to public transportation, parks, local amenities and so much more! Do not miss out on this opportunity!
Location
State PA
County Delaware
Area Aston Twp (10402)
Zoning RES
Rooms
Other Rooms Living Room, Primary Bedroom, Bedroom 2, Kitchen, Basement, Laundry, Primary Bathroom, Full Bath
Basement Outside Entrance, Unfinished
Main Level Bedrooms 2
Interior
Interior Features Skylight(s), Ceiling Fan(s), Primary Bath(s), Walk-in Closet(s), Carpet, Combination Dining/Living, Stall Shower, Tub Shower
Hot Water Natural Gas
Heating Forced Air, Programmable Thermostat
Cooling Central A/C, Programmable Thermostat
Flooring Carpet, Ceramic Tile
Fireplaces Number 1
Fireplaces Type Wood
Equipment Built-In Microwave, Dishwasher, Disposal, Oven - Self Cleaning, Oven/Range - Electric
Fireplace Y
Window Features Skylights
Appliance Built-In Microwave, Dishwasher, Disposal, Oven - Self Cleaning, Oven/Range - Electric
Heat Source Natural Gas
Laundry Main Floor
Exterior
Exterior Feature Balcony
Utilities Available Cable TV
Amenities Available Tennis Courts, Tot Lots/Playground
Water Access N
Roof Type Pitched,Shingle
Accessibility None
Porch Balcony
Garage N
Building
Story 1
Unit Features Garden 1 - 4 Floors
Sewer Public Sewer
Water Public
Architectural Style Colonial
Level or Stories 1
Additional Building Above Grade, Below Grade
Structure Type Vaulted Ceilings
New Construction N
Schools
Elementary Schools Aston
Middle Schools Northley
High Schools Sun Valley
School District Penn-Delco
Others
HOA Fee Include Common Area Maintenance,Lawn Maintenance,Snow Removal,Ext Bldg Maint,Trash,Management
Senior Community No
Tax ID 02-00-00814-81
Ownership Condominium
Security Features Carbon Monoxide Detector(s),Smoke Detector
Acceptable Financing Cash, Conventional, FHA
Listing Terms Cash, Conventional, FHA
Financing Cash,Conventional,FHA
Special Listing Condition Standard
Read Less
Want to know what your home might be worth? Contact us for a FREE valuation!

Our team is ready to help you sell your home for the highest possible price ASAP

Bought with JoAnn B Lugowski • Weichert Realtors
GET MORE INFORMATION





