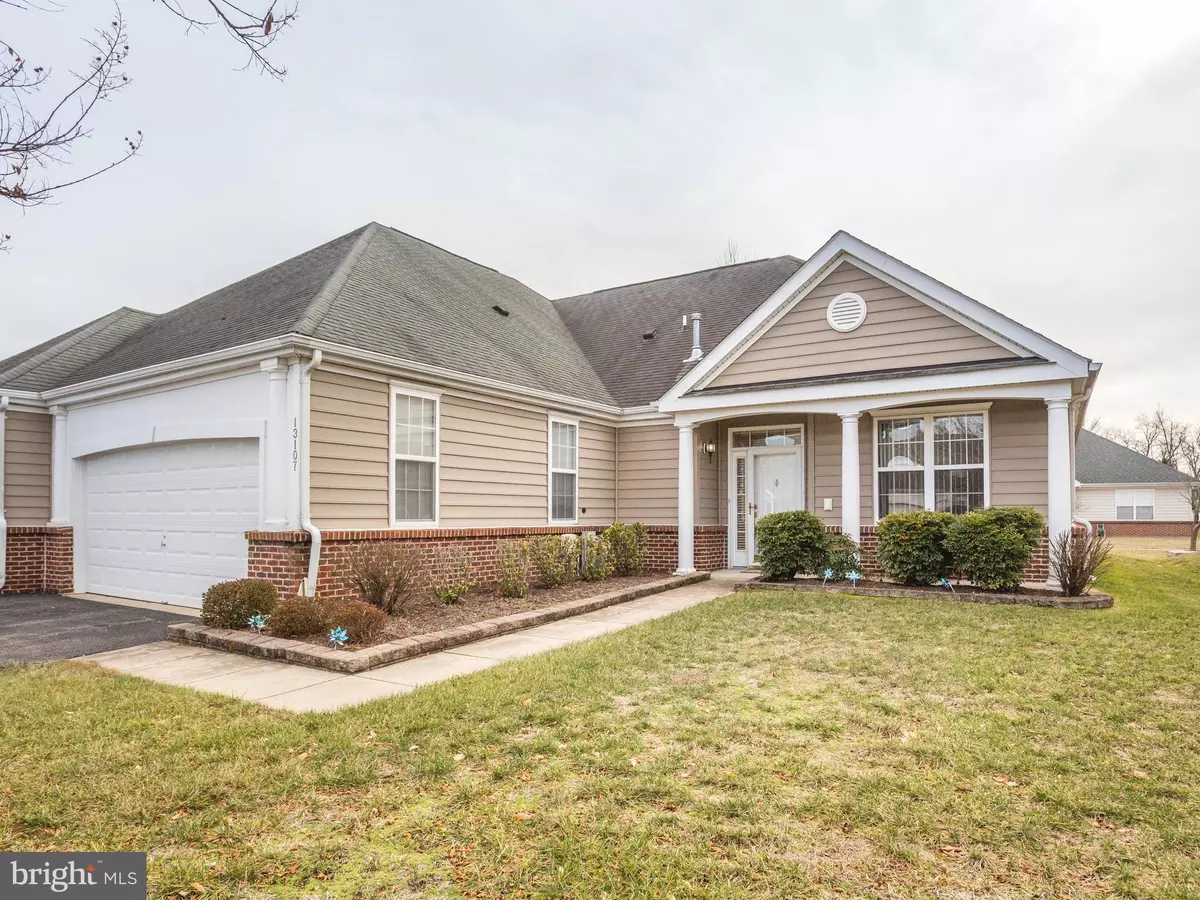$340,000
$340,000
For more information regarding the value of a property, please contact us for a free consultation.
13107 PETTUS CT Upper Marlboro, MD 20774
2 Beds
2 Baths
1,849 SqFt
Key Details
Sold Price $340,000
Property Type Single Family Home
Sub Type Twin/Semi-Detached
Listing Status Sold
Purchase Type For Sale
Square Footage 1,849 sqft
Price per Sqft $183
Subdivision Cameron Grove
MLS Listing ID MDPG557698
Sold Date 03/31/20
Style A-Frame
Bedrooms 2
Full Baths 2
HOA Fees $207/mo
HOA Y/N Y
Abv Grd Liv Area 1,849
Originating Board BRIGHT
Year Built 2006
Annual Tax Amount $4,509
Tax Year 2019
Lot Size 5,314 Sqft
Acres 0.12
Property Description
All spruced up and ready to show. Estate Sale sold as is, but in Great shape!! Come see the well maintained semi detached unit in Cameron Grove Active 55 and older community. Property boost Two huge bedrooms, walk in closets, Fireplace, wall to wall carpet, entry level living at it best ,two car garage with storage space. Granite counter tops, above stove microwave, recessed lighting , gas heat, gas stove, gas hot water, ceiling fans. built in sprinkler system, washer, dryer front load, programable thermostat , electric alarm , . Not to mention all the community amenities that come with this home: community center with pool, library ,theater, etc. , one spouse at least 55 years old, one spouse can be younger. Close to public transportation. So much more to offer. Truly a must see!!!!!!!!
Location
State MD
County Prince Georges
Zoning RL
Rooms
Main Level Bedrooms 2
Interior
Interior Features Breakfast Area, Carpet, Ceiling Fan(s), Crown Moldings, Dining Area, Entry Level Bedroom, Family Room Off Kitchen, Floor Plan - Open, Formal/Separate Dining Room, Kitchen - Eat-In, Kitchen - Table Space, Primary Bath(s), Pantry, Recessed Lighting, Soaking Tub, Sprinkler System, Tub Shower, Upgraded Countertops, Walk-in Closet(s), Other
Hot Water Natural Gas
Heating Forced Air
Cooling Central A/C
Flooring Carpet, Ceramic Tile
Fireplaces Number 1
Fireplaces Type Fireplace - Glass Doors
Equipment Built-In Microwave, Disposal, Dryer, Dryer - Electric, Dryer - Front Loading, Exhaust Fan, Icemaker, Microwave, Oven - Self Cleaning, Oven/Range - Gas, Refrigerator, Dishwasher, Stove, Washer, Water Heater
Furnishings No
Fireplace Y
Window Features Energy Efficient
Appliance Built-In Microwave, Disposal, Dryer, Dryer - Electric, Dryer - Front Loading, Exhaust Fan, Icemaker, Microwave, Oven - Self Cleaning, Oven/Range - Gas, Refrigerator, Dishwasher, Stove, Washer, Water Heater
Heat Source Natural Gas
Laundry Main Floor, Has Laundry
Exterior
Parking Features Additional Storage Area, Garage - Front Entry, Garage Door Opener, Oversized, Inside Access
Garage Spaces 2.0
Utilities Available Cable TV, Cable TV Available, Phone, Electric Available, Natural Gas Available
Water Access N
Roof Type Asphalt
Accessibility Level Entry - Main, No Stairs
Attached Garage 2
Total Parking Spaces 2
Garage Y
Building
Story 1
Foundation Slab
Sewer Public Sewer
Water Public
Architectural Style A-Frame
Level or Stories 1
Additional Building Above Grade, Below Grade
Structure Type Dry Wall
New Construction N
Schools
Elementary Schools Andrew Jackson
Middle Schools Apple Grove
High Schools Charles Herbert Flowers
School District Prince George'S County Public Schools
Others
Pets Allowed Y
Senior Community Yes
Age Restriction 55
Tax ID 17073580164
Ownership Fee Simple
SqFt Source Assessor
Security Features Electric Alarm
Acceptable Financing Cash, FHA, Conventional, VA
Horse Property N
Listing Terms Cash, FHA, Conventional, VA
Financing Cash,FHA,Conventional,VA
Special Listing Condition Standard
Pets Allowed No Pet Restrictions
Read Less
Want to know what your home might be worth? Contact us for a FREE valuation!

Our team is ready to help you sell your home for the highest possible price ASAP

Bought with Scott J Swahl • Redfin Corp
GET MORE INFORMATION





