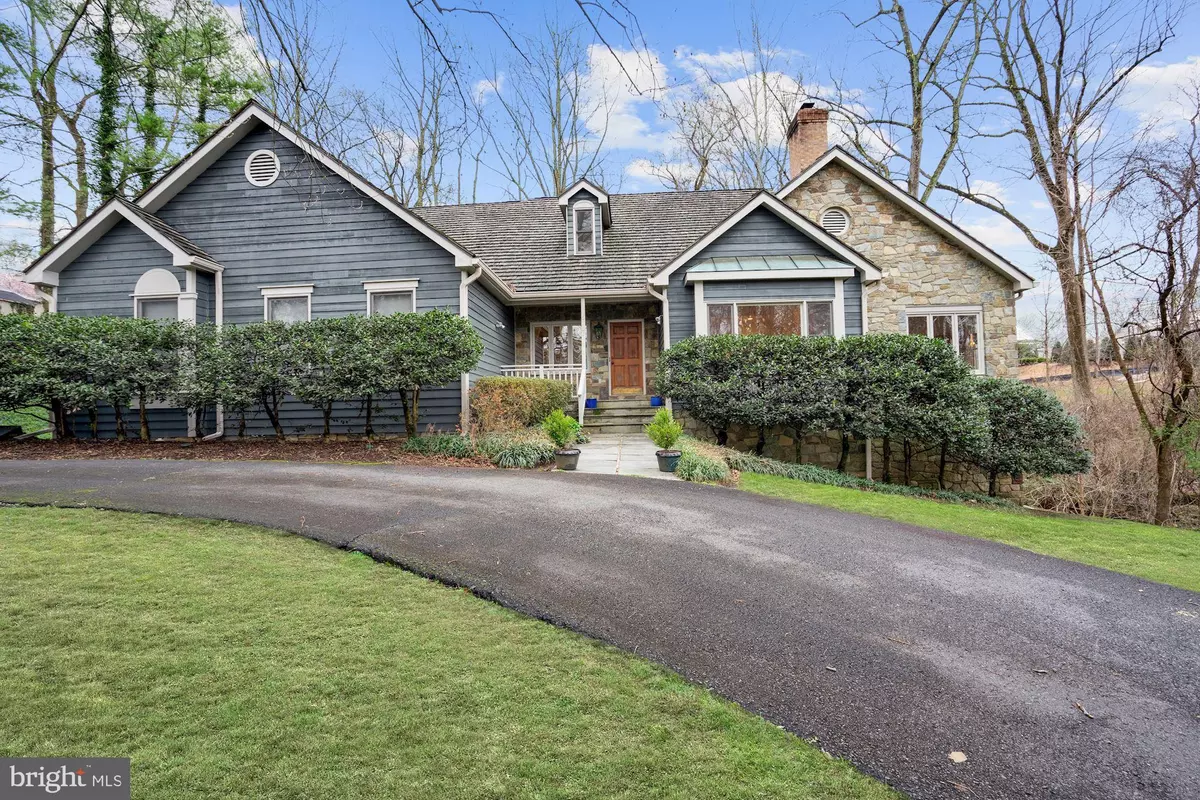$1,550,000
$1,699,000
8.8%For more information regarding the value of a property, please contact us for a free consultation.
6721 GEORGETOWN PIKE Mclean, VA 22101
4 Beds
5 Baths
6,385 SqFt
Key Details
Sold Price $1,550,000
Property Type Single Family Home
Sub Type Detached
Listing Status Sold
Purchase Type For Sale
Square Footage 6,385 sqft
Price per Sqft $242
Subdivision Georgetown Pike
MLS Listing ID VAFX1119666
Sold Date 02/26/21
Style Contemporary
Bedrooms 4
Full Baths 4
Half Baths 1
HOA Y/N N
Abv Grd Liv Area 4,585
Originating Board BRIGHT
Year Built 1984
Annual Tax Amount $22,187
Tax Year 2020
Lot Size 1.320 Acres
Acres 1.32
Property Description
A rare opportunity to purchase a light-filled, contemporary home on McLean's exclusive Georgetown Pike! LIVE VIDEO WALK THROUGH TOURS AVAILABLE EVERYDAY BY REQUEST (Find Virtual Tour Link Below). Situated on an expansive, 1.3 acre lot, this 4-bedroom, 4.5 bath contemporary treasure provides an open floor plan with great flow throughout. The entrance opens to an inviting family room with adjacent kitchen and eat-in breakfast room overlooking the gorgeous backyard. Adjoining this uplifting space is the living room and dining room - perfect for every day living or for more formal entertaining!Also found on the main level is the master bedroom with ensuite, a half bath and office overlooking the backyard. The upper level includes an additional master bedroom with ensuite and two additional bedrooms and full bath, as well as open living space for sitting room or homework room. The walk-out lower level is equipped to host any game day event or party with an inviting open family room with wet bar, a full bathroom and plenty of storage. The home is in a premium location- just 15 minutes to Washington DC, National Airport and 20 minutes to Dulles Airport. In addition, the property is adjacent to Mackall Farms with homes ranging from $3 Million to $6 Million, and near downtown Mclean, local parks, various shopping and dining options. Copy and Paste Link: https://players.brightcove.net/5699924528001/default_default/index.html?videoId=6145285650001
Location
State VA
County Fairfax
Zoning 110
Rooms
Other Rooms Living Room, Dining Room, Primary Bedroom, Bedroom 3, Bedroom 4, Kitchen, Family Room, Den, Breakfast Room, Great Room, Laundry, Mud Room, Storage Room, Utility Room, Bathroom 3, Primary Bathroom, Half Bath
Basement Daylight, Full, Fully Finished, Interior Access, Outside Entrance, Walkout Level, Windows
Main Level Bedrooms 1
Interior
Interior Features Bar, Breakfast Area, Entry Level Bedroom, Family Room Off Kitchen, Floor Plan - Open, Formal/Separate Dining Room, Kitchen - Eat-In, Kitchenette, Walk-in Closet(s), Wood Floors
Hot Water Natural Gas
Heating Forced Air
Cooling Central A/C
Fireplaces Number 3
Heat Source Natural Gas
Exterior
Parking Features Garage - Side Entry, Inside Access
Garage Spaces 2.0
Water Access N
Accessibility None
Attached Garage 2
Total Parking Spaces 2
Garage Y
Building
Story 2
Sewer Public Sewer
Water Public
Architectural Style Contemporary
Level or Stories 2
Additional Building Above Grade, Below Grade
New Construction N
Schools
Elementary Schools Churchill Road
Middle Schools Cooper
High Schools Langley
School District Fairfax County Public Schools
Others
Senior Community No
Tax ID 0214 01 0018C
Ownership Fee Simple
SqFt Source Estimated
Special Listing Condition Standard
Read Less
Want to know what your home might be worth? Contact us for a FREE valuation!

Our team is ready to help you sell your home for the highest possible price ASAP

Bought with Tracy V Williams • TTR Sothebys International Realty
GET MORE INFORMATION





