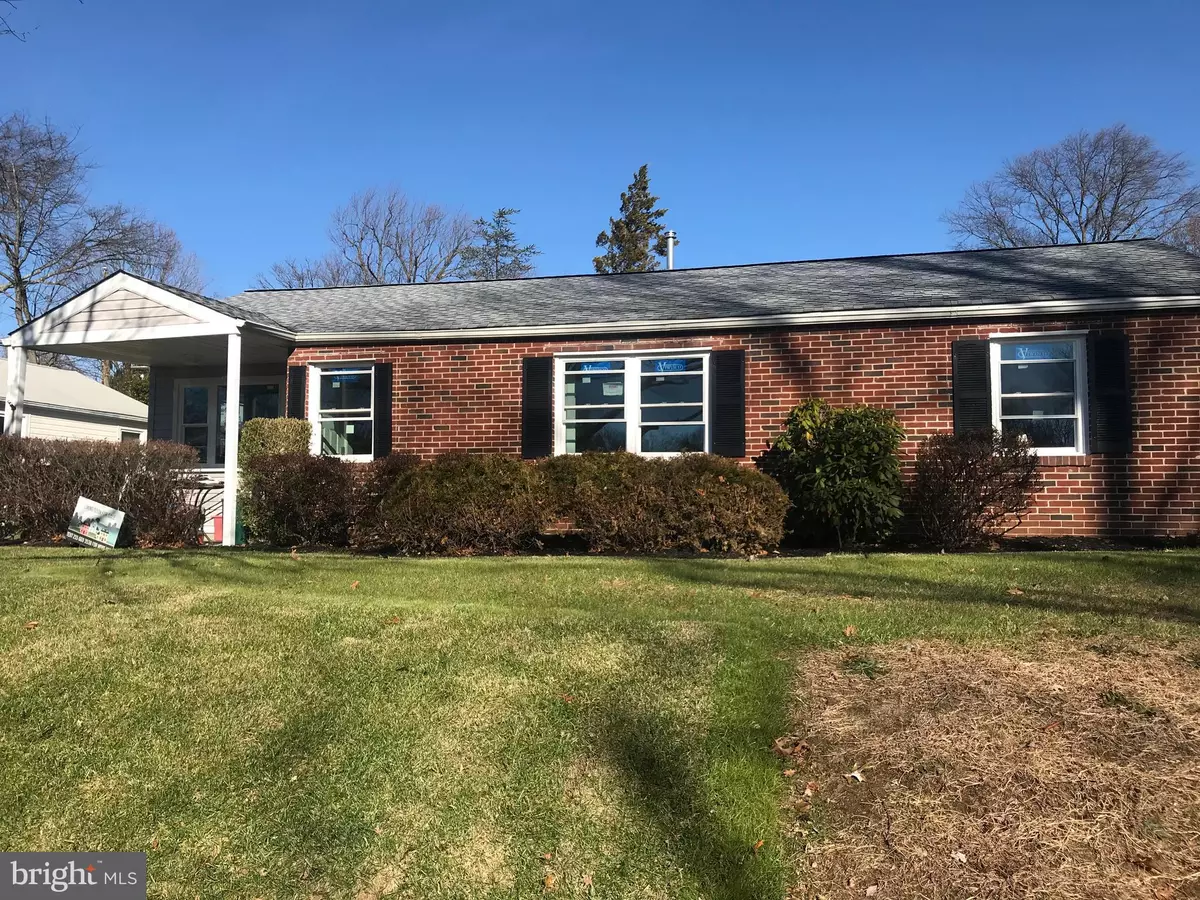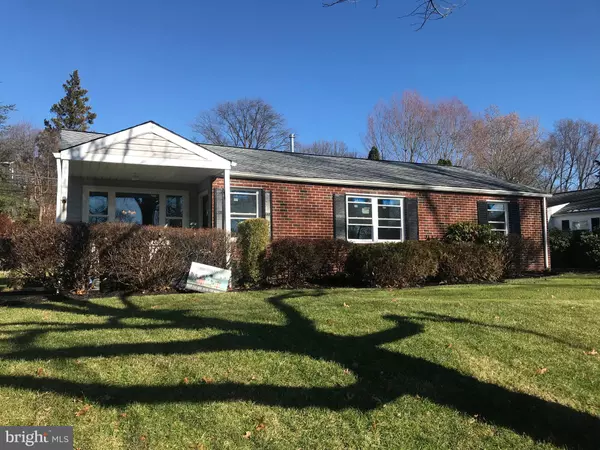$289,000
$289,000
For more information regarding the value of a property, please contact us for a free consultation.
505 QUIGLEY AVE Willow Grove, PA 19090
3 Beds
2 Baths
1,118 SqFt
Key Details
Sold Price $289,000
Property Type Single Family Home
Sub Type Detached
Listing Status Sold
Purchase Type For Sale
Square Footage 1,118 sqft
Price per Sqft $258
Subdivision Winners Circle
MLS Listing ID PAMC633826
Sold Date 08/14/20
Style Ranch/Rambler
Bedrooms 3
Full Baths 1
Half Baths 1
HOA Y/N N
Abv Grd Liv Area 1,118
Originating Board BRIGHT
Year Built 1952
Annual Tax Amount $4,381
Tax Year 2020
Lot Size 7,000 Sqft
Acres 0.16
Lot Dimensions 67.00 x 0.00
Property Description
This better than new Upper Moreland Single Ranch home is tucked away in a much sought after area of Upper Moreland Township. The home features brand new appointments throughout : freshly painted new walls, brand new ceramic tile floors, new electrical wiring, new A/C, furnace, gas high efficiency water heater, new kitchen!! with an abundance of white cabinetry, marble backsplash, ceramic tile floors, black granite counters, deep Stainless Steel sink with garbage disposal, SS built-in microwave, high end Samsung stainless steel 5 burner gas stove, New SS Samsung refrigerator, brand new main bath and powder room, new gutters, , an abundance of double hung and casement windows for lots of natural light, new driveway, covered front porch with stone pavers. backyard with shed - the list goes on and on....Come see for yourself, flawless craftsmanship, fast settlement, EZ to show!! This vacant home with keyless entry is perfect for "contact-less" showing - no owners or occupants to run into.
Location
State PA
County Montgomery
Area Upper Moreland Twp (10659)
Zoning R4
Rooms
Other Rooms Living Room, Dining Room, Bedroom 2, Kitchen, Bedroom 1, Laundry, Bathroom 3
Main Level Bedrooms 3
Interior
Interior Features Attic, Carpet, Combination Dining/Living, Dining Area, Floor Plan - Traditional, Kitchen - Gourmet, Kitchen - Table Space, Recessed Lighting
Hot Water Natural Gas
Heating Forced Air
Cooling Central A/C
Flooring Ceramic Tile, Carpet
Equipment Built-In Microwave, Built-In Range, Dishwasher, Disposal, Microwave, Oven/Range - Gas, Refrigerator, Stainless Steel Appliances, Washer/Dryer Hookups Only, Water Heater, Water Heater - High-Efficiency
Furnishings No
Fireplace N
Window Features Casement,Double Hung,Replacement
Appliance Built-In Microwave, Built-In Range, Dishwasher, Disposal, Microwave, Oven/Range - Gas, Refrigerator, Stainless Steel Appliances, Washer/Dryer Hookups Only, Water Heater, Water Heater - High-Efficiency
Heat Source Natural Gas
Laundry Main Floor
Exterior
Exterior Feature Porch(es)
Water Access N
View Garden/Lawn, Trees/Woods, Street
Roof Type Pitched,Shingle
Accessibility None
Porch Porch(es)
Garage N
Building
Lot Description Front Yard, Landscaping, Rear Yard
Story 1
Sewer Public Sewer
Water Public
Architectural Style Ranch/Rambler
Level or Stories 1
Additional Building Above Grade, Below Grade
Structure Type Dry Wall
New Construction N
Schools
High Schools Upper Moreland
School District Upper Moreland
Others
Senior Community No
Tax ID 59-00-15010-006
Ownership Fee Simple
SqFt Source Assessor
Special Listing Condition Standard
Read Less
Want to know what your home might be worth? Contact us for a FREE valuation!

Our team is ready to help you sell your home for the highest possible price ASAP

Bought with Bob Cervone • Keller Williams Real Estate-Horsham
GET MORE INFORMATION





