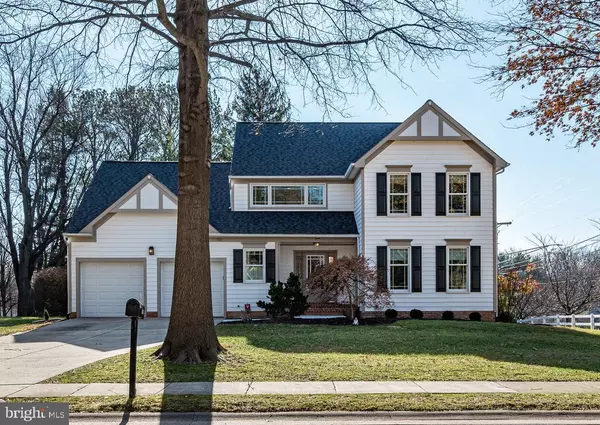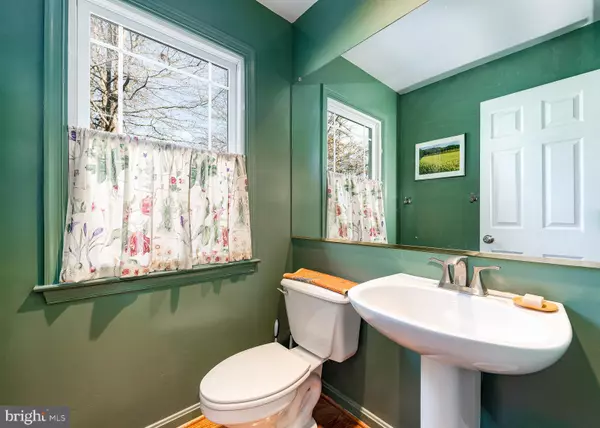$675,000
$664,900
1.5%For more information regarding the value of a property, please contact us for a free consultation.
9701 BRIARCLIFFE LN Ellicott City, MD 21042
4 Beds
4 Baths
4,208 SqFt
Key Details
Sold Price $675,000
Property Type Single Family Home
Sub Type Detached
Listing Status Sold
Purchase Type For Sale
Square Footage 4,208 sqft
Price per Sqft $160
Subdivision Briarcliffe
MLS Listing ID MDHW274416
Sold Date 03/12/20
Style Traditional
Bedrooms 4
Full Baths 2
Half Baths 2
HOA Fees $25/ann
HOA Y/N Y
Abv Grd Liv Area 2,932
Originating Board BRIGHT
Year Built 1995
Annual Tax Amount $9,274
Tax Year 2018
Lot Size 0.368 Acres
Acres 0.37
Property Description
MARK YOUR CALENDAR FOR THESE OPEN HOUSES! (2/8/20 & 2/9/20; 1PM-4PM each day) This fully updated traditional home in the award-winning Centennial School District has it all. MAIN FLOOR: The spacious foyer, with a unique spiral floor plan, flows seamlessly along wood floors past the living room, a bonus room, the dining room and onto the kitchen. To the left of the foyer is a generous alcove with a double-door coat closet and half bath. The bright roomy kitchen, with updated custom cabinetry, center island, granite countertops, new gas range, abundant counter space/storage and S/S appliances, adjoins a second dining area that continues onto a large family room. Adjacent to the kitchen is a first-floor laundry/mud room with built in custom cabinetry and convenient access to the large/attached two-car garage. The family room benefits from this home's southern exposure, includes a vaulted ceiling, Juliette balcony, gas fireplace w/heatilator, windows galore, and French doors leading to a large patio and the fully fenced backyard. SECOND FLOOR: The second floor boasts four bedrooms (with a possible fifth) and two full bathrooms. The master bedroom has a cathedral ceiling, an adjoining sitting room/office/nursery/etc., a luxuriously updated bathroom with custom cabinetry/finishes, dual sinks, a private toilet room, an oversized soaking tub, a separate shower and a large adjoining walk-in closet. BASEMENT: A fully finished basement completes this home with a huge versatile space, a separate crafting/workbench room, a photographer's dark room and a separate 15' x 14' storage space. EXTENSIVE UPDATES: [EXTERIOR] - New Roof with Architectural Shingles (Landmark CertainTeed) - All New Anderson Windows - New Garage Door - New Front Concrete Sidewalk - New Staircase from the Family Room French Doors to the Patio - All Shutters Repainted [INTERIOR] - First Floor Hardwood Floors Refinished - Updated Kitchen with Custom Cabinetry and Granite Countertops - New S/S Range - Updated Laundry Room with Custom Cabinetry - New Washer and Dryer - Gas Insert Fireplace with Heatilator - New Hardwood Floors on the Second Floor - Fully Updated Master Bathroom and Second Floor Full/Guest Bathroom
Location
State MD
County Howard
Zoning R20
Direction North
Rooms
Other Rooms Living Room, Dining Room, Bedroom 2, Bedroom 3, Bedroom 4, Kitchen, Family Room, Library, Bedroom 1, Laundry, Photo Lab/Darkroom, Recreation Room, Primary Bathroom, Full Bath, Half Bath
Basement Full, Fully Finished, Heated, Interior Access, Windows, Sump Pump, Drain
Interior
Interior Features Family Room Off Kitchen, Formal/Separate Dining Room, Kitchen - Island, Kitchen - Table Space, Laundry Chute, Primary Bath(s), Pantry, Recessed Lighting, Stall Shower, Tub Shower, Upgraded Countertops, Walk-in Closet(s), Window Treatments, Wood Floors, Soaking Tub, Carpet, Crown Moldings, Chair Railings, Floor Plan - Open, Skylight(s), Attic
Hot Water Natural Gas
Heating Forced Air
Cooling Central A/C, Heat Pump(s), Programmable Thermostat
Flooring Hardwood, Ceramic Tile, Partially Carpeted
Fireplaces Number 1
Fireplaces Type Gas/Propane, Heatilator, Mantel(s)
Equipment Built-In Microwave, Built-In Range, Dishwasher, Disposal, Energy Efficient Appliances, Exhaust Fan, Icemaker, Oven - Self Cleaning, Oven - Single, Oven/Range - Gas, Range Hood, Refrigerator, Washer, Dryer - Gas, Dryer - Front Loading, Water Heater - High-Efficiency
Furnishings No
Fireplace Y
Window Features Double Hung,Casement,Double Pane,Energy Efficient,Screens,Low-E,Skylights
Appliance Built-In Microwave, Built-In Range, Dishwasher, Disposal, Energy Efficient Appliances, Exhaust Fan, Icemaker, Oven - Self Cleaning, Oven - Single, Oven/Range - Gas, Range Hood, Refrigerator, Washer, Dryer - Gas, Dryer - Front Loading, Water Heater - High-Efficiency
Heat Source Electric, Natural Gas
Laundry Main Floor, Washer In Unit, Dryer In Unit
Exterior
Exterior Feature Patio(s)
Parking Features Garage - Front Entry, Garage Door Opener, Inside Access, Additional Storage Area
Garage Spaces 2.0
Fence Rear, Vinyl
Utilities Available Natural Gas Available, Electric Available, Water Available, Sewer Available, Phone Available, Cable TV Available, Fiber Optics Available
Amenities Available Common Grounds
Water Access N
Roof Type Architectural Shingle,Asphalt
Street Surface Black Top
Accessibility 32\"+ wide Doors, 36\"+ wide Halls, Accessible Switches/Outlets, Doors - Swing In
Porch Patio(s)
Road Frontage City/County
Attached Garage 2
Total Parking Spaces 2
Garage Y
Building
Lot Description Backs - Open Common Area, Backs to Trees, Front Yard, Level, Landscaping, No Thru Street, Rear Yard, Road Frontage
Story 3+
Foundation Active Radon Mitigation, Concrete Perimeter, Slab
Sewer Public Sewer
Water Public
Architectural Style Traditional
Level or Stories 3+
Additional Building Above Grade, Below Grade
Structure Type Cathedral Ceilings,Vaulted Ceilings,Dry Wall
New Construction N
Schools
Elementary Schools Centennial Lane
Middle Schools Burleigh Manor
High Schools Centennial
School District Howard County Public School System
Others
HOA Fee Include Common Area Maintenance,Reserve Funds
Senior Community No
Tax ID 1402356694
Ownership Fee Simple
SqFt Source Estimated
Security Features Security System,Smoke Detector,Carbon Monoxide Detector(s)
Horse Property N
Special Listing Condition Standard
Read Less
Want to know what your home might be worth? Contact us for a FREE valuation!

Our team is ready to help you sell your home for the highest possible price ASAP

Bought with Elizabeth Robb • Coldwell Banker Realty

GET MORE INFORMATION





