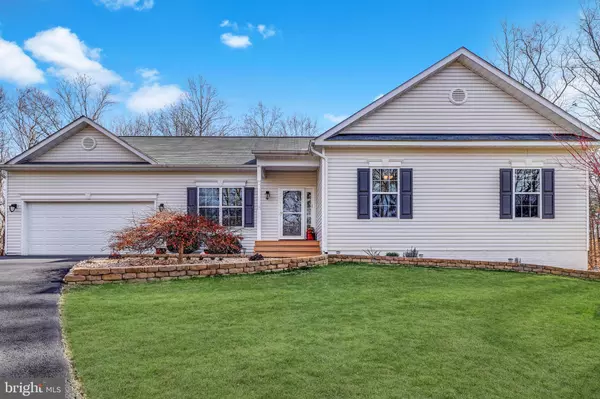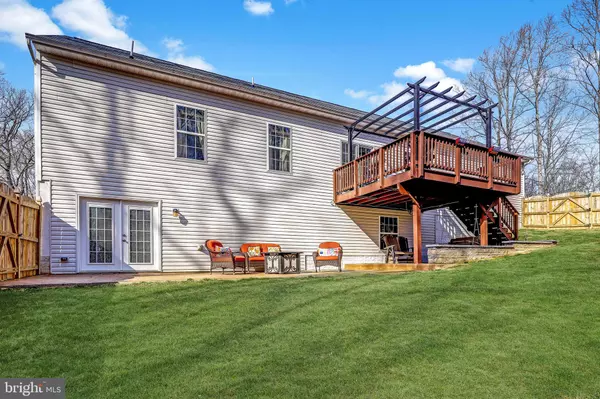$400,000
$425,000
5.9%For more information regarding the value of a property, please contact us for a free consultation.
235 GREENBANK RD Fredericksburg, VA 22406
4 Beds
3 Baths
2,694 SqFt
Key Details
Sold Price $400,000
Property Type Single Family Home
Sub Type Detached
Listing Status Sold
Purchase Type For Sale
Square Footage 2,694 sqft
Price per Sqft $148
Subdivision None Available
MLS Listing ID VAST218416
Sold Date 05/29/20
Style Ranch/Rambler,Traditional
Bedrooms 4
Full Baths 3
HOA Y/N N
Abv Grd Liv Area 1,440
Originating Board BRIGHT
Year Built 2013
Annual Tax Amount $3,362
Tax Year 2018
Lot Size 1.020 Acres
Acres 1.02
Lot Dimensions 175-road front234-right facing229-rear228-left facing
Property Description
If you like your living spaces on one level, this will not disappoint. $50,000 in upgrades in the home which was built in 2013. The owners are original and have done all the hard stuff. Landscaping, trees, upgraded driveway which extends well over beside the home, Garage holds two cars comfortably with lots of built in storage. back yard has full length stamped concrete patio extending out from newly installed french doors all the way under the deck with a lovely retaining wall. These extras are just the icing on the cake. A huge stockade fence extends around the backyard to provide privacy and safety. Inside find your living area on the main level. Wide open space allows kitchen duties to continue while watching what the rest of the family is doing. Three full beds, laundry area, 2 full baths on this level. You don't ever need to go downstairs unless you want to. Basement provides an escape for a man-cave or she-shed, play room or whatever is needed. Egress windows for safety, full bath and large bedroom downstairs. Just great for entertaining. So much room and NO HOA. Sellers are asking for 2 hours notice to prepare for showings.
Location
State VA
County Stafford
Zoning A2
Rooms
Other Rooms Living Room, Kitchen, Recreation Room, Storage Room
Basement Full, Fully Finished, Rear Entrance, Interior Access, Shelving, Walkout Level, Windows
Main Level Bedrooms 3
Interior
Interior Features Built-Ins, Carpet, Ceiling Fan(s), Crown Moldings, Dining Area, Entry Level Bedroom, Floor Plan - Open, Kitchen - Eat-In, Kitchen - Gourmet, Kitchen - Island, Attic, Combination Dining/Living, Chair Railings, Combination Kitchen/Dining, Family Room Off Kitchen, Kitchen - Table Space, Pantry, Recessed Lighting, Stall Shower, Tub Shower, Upgraded Countertops, Water Treat System, Walk-in Closet(s), Window Treatments, Wood Floors
Hot Water Electric
Heating Heat Pump(s)
Cooling Central A/C, Ceiling Fan(s), Heat Pump(s)
Flooring Carpet, Hardwood, Tile/Brick
Equipment Built-In Microwave, Dishwasher, Dryer, Energy Efficient Appliances, Exhaust Fan, Icemaker, Refrigerator, Stove, Washer, Water Heater, Compactor, Dryer - Front Loading, Dryer - Electric, ENERGY STAR Clothes Washer, ENERGY STAR Dishwasher, ENERGY STAR Refrigerator, Humidifier, Oven/Range - Electric, Stainless Steel Appliances
Furnishings No
Fireplace N
Window Features Energy Efficient,Double Pane,Insulated,Screens,Vinyl Clad
Appliance Built-In Microwave, Dishwasher, Dryer, Energy Efficient Appliances, Exhaust Fan, Icemaker, Refrigerator, Stove, Washer, Water Heater, Compactor, Dryer - Front Loading, Dryer - Electric, ENERGY STAR Clothes Washer, ENERGY STAR Dishwasher, ENERGY STAR Refrigerator, Humidifier, Oven/Range - Electric, Stainless Steel Appliances
Heat Source Electric
Laundry Dryer In Unit, Washer In Unit, Has Laundry, Main Floor
Exterior
Exterior Feature Deck(s), Patio(s), Porch(es)
Parking Features Garage Door Opener, Garage - Front Entry, Inside Access
Garage Spaces 2.0
Fence Board, Rear, Wood
Utilities Available Cable TV Available, DSL Available, Electric Available, Fiber Optics Available, Phone Available
Water Access N
Roof Type Asphalt
Street Surface Paved
Accessibility None
Porch Deck(s), Patio(s), Porch(es)
Road Frontage State
Attached Garage 2
Total Parking Spaces 2
Garage Y
Building
Lot Description Backs to Trees, Cleared, Irregular, Landscaping
Story 2
Foundation Concrete Perimeter
Sewer Septic = # of BR
Water Well
Architectural Style Ranch/Rambler, Traditional
Level or Stories 2
Additional Building Above Grade, Below Grade
Structure Type Dry Wall,9'+ Ceilings
New Construction N
Schools
Elementary Schools Rocky Run
Middle Schools T. Benton Gayle
High Schools Stafford
School District Stafford County Public Schools
Others
Pets Allowed N
Senior Community No
Tax ID 44- - - -26
Ownership Fee Simple
SqFt Source Estimated
Security Features Smoke Detector
Horse Property Y
Special Listing Condition Standard
Read Less
Want to know what your home might be worth? Contact us for a FREE valuation!

Our team is ready to help you sell your home for the highest possible price ASAP

Bought with Tracy McAllister • CENTURY 21 New Millennium
GET MORE INFORMATION





