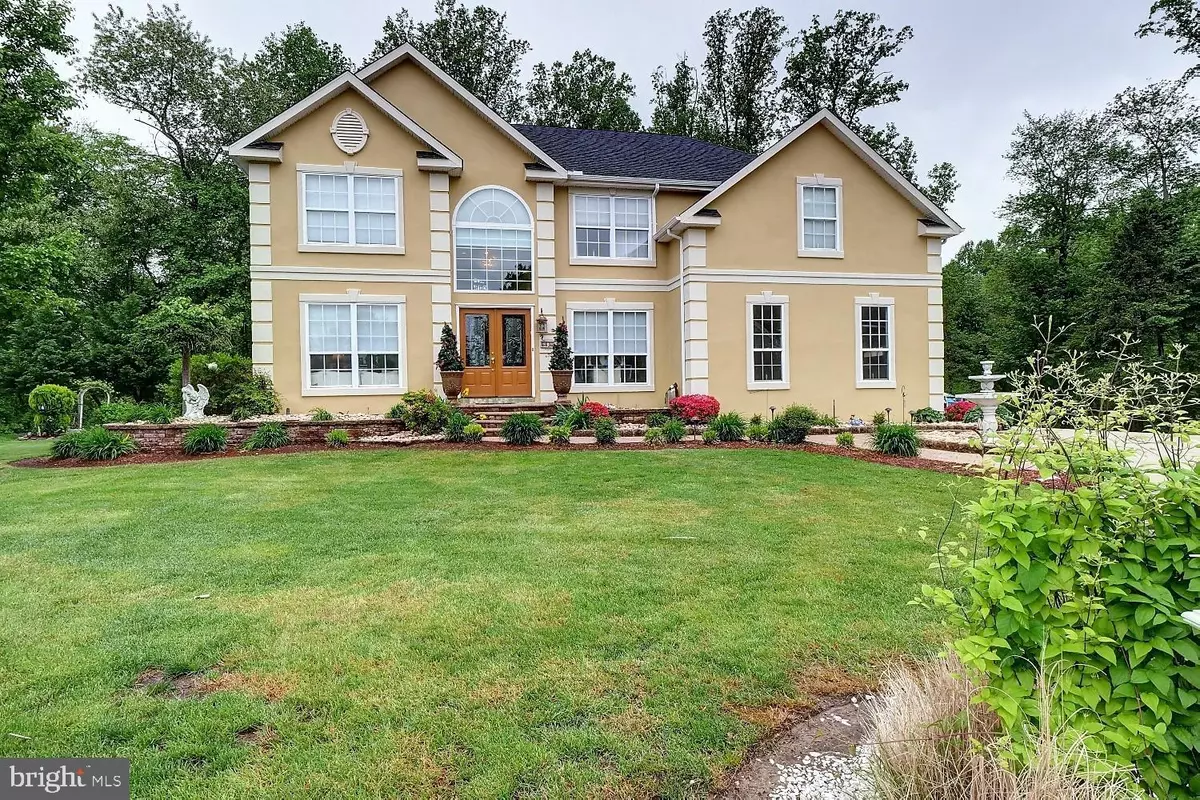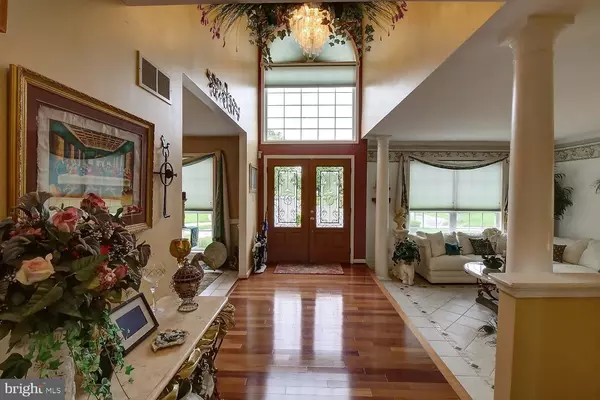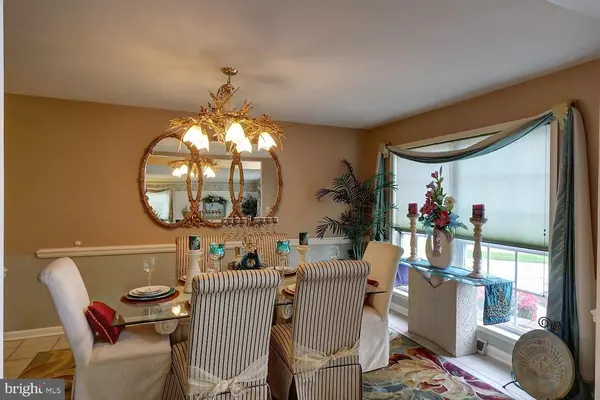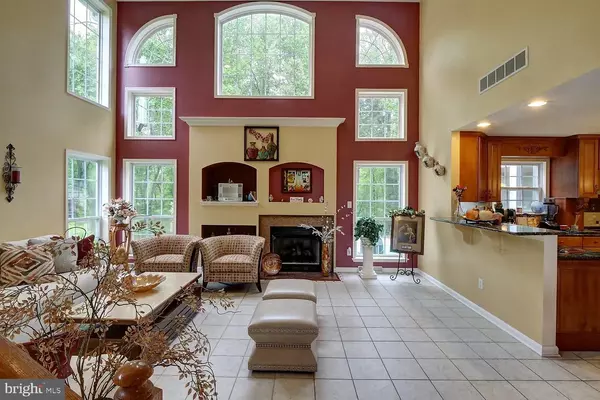$453,000
$459,900
1.5%For more information regarding the value of a property, please contact us for a free consultation.
216 HUMPHREYS DR Camden Wyoming, DE 19934
4 Beds
4 Baths
4,422 SqFt
Key Details
Sold Price $453,000
Property Type Single Family Home
Sub Type Detached
Listing Status Sold
Purchase Type For Sale
Square Footage 4,422 sqft
Price per Sqft $102
Subdivision Pleasant Hill
MLS Listing ID DEKT229194
Sold Date 01/15/20
Style Contemporary
Bedrooms 4
Full Baths 3
Half Baths 1
HOA Fees $18/ann
HOA Y/N Y
Abv Grd Liv Area 3,622
Originating Board BRIGHT
Year Built 1999
Annual Tax Amount $2,170
Tax Year 2018
Lot Size 9,147 Sqft
Acres 0.21
Lot Dimensions 50X183
Property Description
D-9251 A real hidden gem located close to everything. There is more here than you may have imagined. Located at the end of a quiet cul-de-sac with a spacious and private backyard backing up to woods. From the double door entrance you will be impressed beginning with the open foyer with Brazilian wood floor, sunken living room with columns, formal dining room with chair rail, two story family room with fireplace open to the gourmet kitchen that was just remodeled last year with granite counter tops, island, under the cabinet lighting, TV and high end stainless steel appliances (counter top range, warming oven, wall oven, built-in microwave). Sun room, home office or den, three pantries, tile flooring on the first floor except the foyer. The second floor has three bedrooms, main bath with double sinks and then the master suite with a sitting room, two large walk-in closets and a deck overlooking the back yard. The master bath is spacious and has double sinks, whirlpool tub and a separate shower. Enjoy the finished basement (not included in the sq. ft. liv. area)with recessed lighting, four finished rooms and a full bath. Basement rooms include an entertainment room open to a billiard room with wet bar, a bedroom, an exercise room. Plus there is still storage in the unfinished area of the basement. The fenced back yard includes an in-ground salt water pool with heater, a hot tub, a shower, a large pavilion with a fireplace. Besides being a showplace this home has been well maintained, new HVAC with air cleaner and new water heater in 2013, New roof in 2018, Stucco repainted in 2018. Culligan water softener, exterior lighting, burglar alarm, separate well for irrigation system and outside water. If you want the best and value to boot, schedule your look now!
Location
State DE
County Kent
Area Caesar Rodney (30803)
Zoning RESIDENTIAL
Direction Southeast
Rooms
Other Rooms Living Room, Dining Room, Primary Bedroom, Sitting Room, Bedroom 2, Bedroom 3, Bedroom 4, Kitchen, Game Room, Family Room, Breakfast Room, Other, Attic
Basement Full, Drainage System
Interior
Interior Features Primary Bath(s), Kitchen - Island, Butlers Pantry, Skylight(s), Ceiling Fan(s), WhirlPool/HotTub, Sprinkler System, Air Filter System, Water Treat System, Wet/Dry Bar, Stall Shower, Kitchen - Eat-In, Breakfast Area, Carpet, Bar
Hot Water Natural Gas
Heating Forced Air
Cooling Central A/C
Flooring Wood, Fully Carpeted, Vinyl, Tile/Brick
Fireplaces Number 2
Fireplaces Type Gas/Propane
Equipment Cooktop, Oven - Wall, Oven - Self Cleaning, Dishwasher, Refrigerator, Disposal, Built-In Microwave
Fireplace Y
Appliance Cooktop, Oven - Wall, Oven - Self Cleaning, Dishwasher, Refrigerator, Disposal, Built-In Microwave
Heat Source Natural Gas
Laundry Upper Floor
Exterior
Exterior Feature Patio(s)
Parking Features Inside Access, Garage Door Opener
Garage Spaces 5.0
Fence Other
Pool In Ground
Utilities Available Cable TV
Amenities Available Common Grounds
Water Access N
Roof Type Shingle
Accessibility None
Porch Patio(s)
Attached Garage 2
Total Parking Spaces 5
Garage Y
Building
Lot Description Cul-de-sac, Level, Open, Trees/Wooded, Front Yard, Rear Yard, SideYard(s)
Story 2
Foundation Concrete Perimeter
Sewer Public Sewer
Water Public
Architectural Style Contemporary
Level or Stories 2
Additional Building Above Grade, Below Grade
Structure Type Cathedral Ceilings,9'+ Ceilings
New Construction N
Schools
Elementary Schools W.B. Simpson
High Schools Caesar Rodney
School District Caesar Rodney
Others
HOA Fee Include Common Area Maintenance
Senior Community No
Tax ID NM-00-09503-01-6100-000
Ownership Fee Simple
SqFt Source Assessor
Security Features Security System
Acceptable Financing Conventional, VA
Listing Terms Conventional, VA
Financing Conventional,VA
Special Listing Condition Standard
Read Less
Want to know what your home might be worth? Contact us for a FREE valuation!

Our team is ready to help you sell your home for the highest possible price ASAP

Bought with JEFFREY KEMP • Coldwell Banker Resort Realty - Seaford
GET MORE INFORMATION





