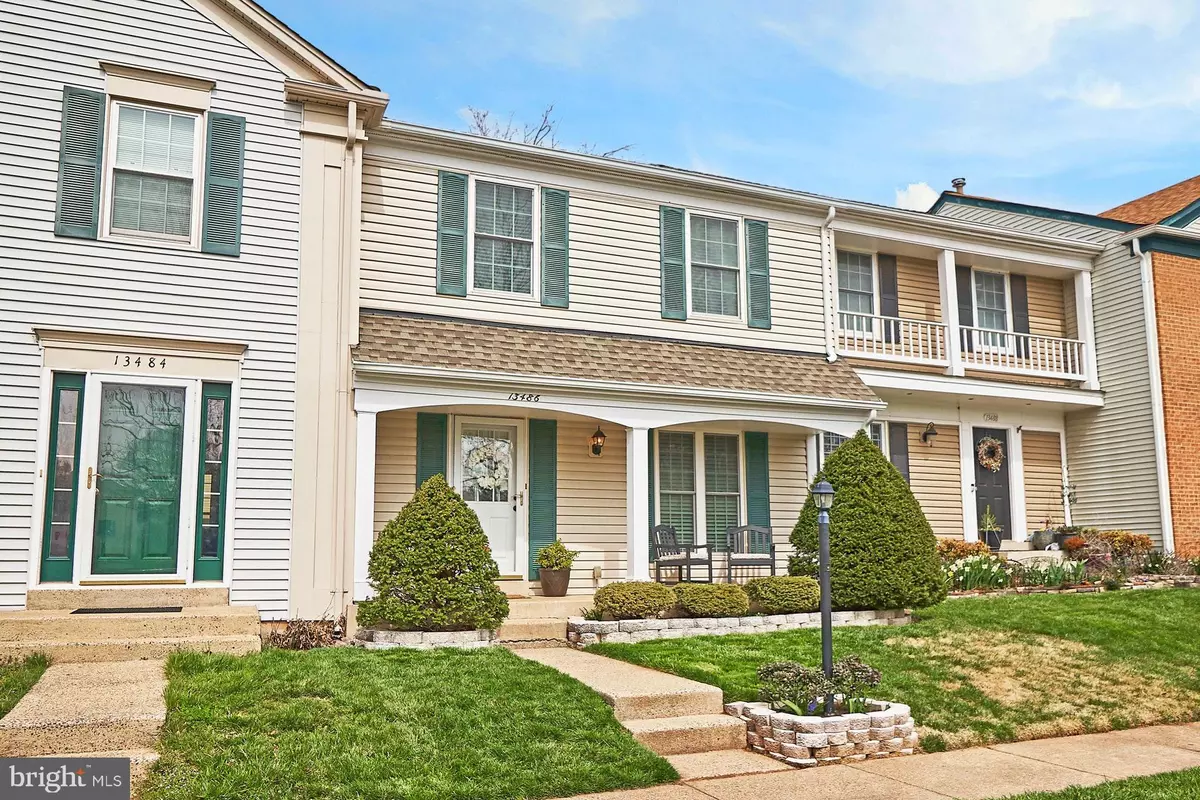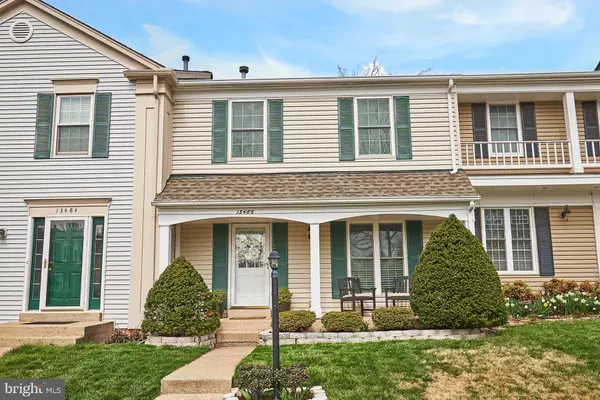$430,501
$420,000
2.5%For more information regarding the value of a property, please contact us for a free consultation.
13486 FOXLEASE CT Herndon, VA 20171
3 Beds
3 Baths
1,232 SqFt
Key Details
Sold Price $430,501
Property Type Townhouse
Sub Type Interior Row/Townhouse
Listing Status Sold
Purchase Type For Sale
Square Footage 1,232 sqft
Price per Sqft $349
Subdivision Franklin Farm
MLS Listing ID VAFX1117696
Sold Date 05/06/20
Style Colonial
Bedrooms 3
Full Baths 2
Half Baths 1
HOA Fees $89/qua
HOA Y/N Y
Abv Grd Liv Area 1,232
Originating Board BRIGHT
Year Built 1983
Annual Tax Amount $4,412
Tax Year 2020
Lot Size 1,650 Sqft
Acres 0.04
Property Description
Gorgeous town home in sought after Franklin Farm Community with a charming front porch. Hardwood floors on main level. Beautiful fully remodeled kitchen with granite counter tops, island with a wine rack and slate appliances. Upper level offers newer carpet, three bedrooms and two updated full bathrooms. Cozy lower level includes a fully finished basement with a wood burning fireplace, laundry, and separate office space with rough-in plumbing. Spacious deck off of dining area overlooks a new fence and shed. Franklin Farm features two community pools, ponds, playgrounds, basketball courts, tennis courts, volleyball courts and walking paths throughout. This home feeds into Oak Hill Elementary, Franklin Middle and Chantilly High School.
Location
State VA
County Fairfax
Zoning 302
Rooms
Basement Connecting Stairway, Fully Finished
Interior
Interior Features Attic, Carpet, Ceiling Fan(s), Kitchen - Island, Wood Floors
Hot Water Natural Gas
Heating Forced Air
Cooling Ceiling Fan(s)
Fireplaces Number 1
Fireplaces Type Wood
Equipment Built-In Microwave, Dishwasher, Disposal, Dryer, Exhaust Fan, Icemaker, Oven/Range - Gas, Refrigerator, Washer, Water Heater
Fireplace Y
Appliance Built-In Microwave, Dishwasher, Disposal, Dryer, Exhaust Fan, Icemaker, Oven/Range - Gas, Refrigerator, Washer, Water Heater
Heat Source Natural Gas
Laundry Basement
Exterior
Parking On Site 2
Amenities Available Basketball Courts, Bike Trail, Jog/Walk Path, Pool - Outdoor, Tennis Courts, Tot Lots/Playground, Volleyball Courts
Water Access N
Accessibility None
Garage N
Building
Story 3+
Sewer Public Sewer
Water Public
Architectural Style Colonial
Level or Stories 3+
Additional Building Above Grade, Below Grade
New Construction N
Schools
Elementary Schools Oak Hill
Middle Schools Franklin
High Schools Chantilly
School District Fairfax County Public Schools
Others
Senior Community No
Tax ID 0351 04100061
Ownership Fee Simple
SqFt Source Estimated
Special Listing Condition Standard
Read Less
Want to know what your home might be worth? Contact us for a FREE valuation!

Our team is ready to help you sell your home for the highest possible price ASAP

Bought with SUZANNE CONWAY • Long & Foster Real Estate, Inc.
GET MORE INFORMATION





