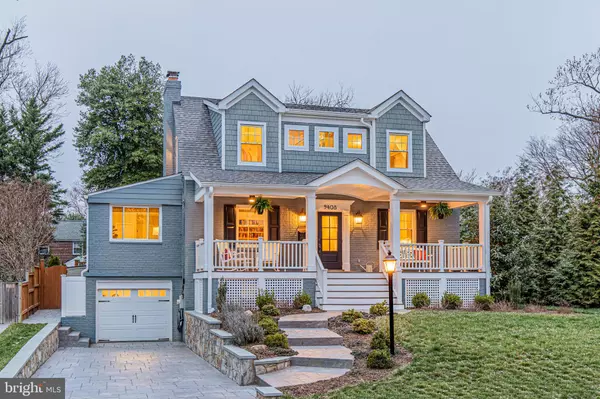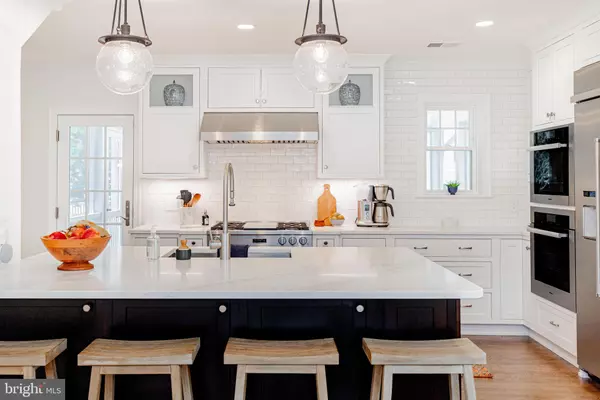$945,000
$945,000
For more information regarding the value of a property, please contact us for a free consultation.
9408 SAYBROOK AVE Silver Spring, MD 20901
4 Beds
4 Baths
2,862 SqFt
Key Details
Sold Price $945,000
Property Type Single Family Home
Sub Type Detached
Listing Status Sold
Purchase Type For Sale
Square Footage 2,862 sqft
Price per Sqft $330
Subdivision Branwell Park
MLS Listing ID MDMC699922
Sold Date 04/22/20
Style Cape Cod
Bedrooms 4
Full Baths 3
Half Baths 1
HOA Y/N N
Abv Grd Liv Area 1,936
Originating Board BRIGHT
Year Built 1937
Annual Tax Amount $5,842
Tax Year 2020
Lot Size 6,600 Sqft
Acres 0.15
Property Description
VIRTUAL 3-D MATTERPORT IS AVAILABLE! CLICK THE CAMERA ICON ON LISTING. This completely renovated home in Silver Spring s Branwell Park neighborhood will leave you speechless! The custom details start at the street with a beautiful paver driveway, Trex porch with ceiling fans, and custom Provia front door. A grand family room offers a wall of built-in bookcases, custom Smith and Noble blinds, wood-burning fireplace, and elegant designer details. A gourmet kitchen includes coveted Miele commercial grade appliances including combi-steam wall oven, wall oven with M touch control, and cooktop with Zephyr hood. A built-in KitchenAid refrigerator, solid brass Waterstone sink faucet, and Shiloh semi custom cabinetry with pull out shelving, gleaming quartz countertops, and custom light fixtures fulfills every chef dream. Access to a large durable Trex screen porch features a ceiling fan for warmer days and unique coffered ceilings. Upstairs, a master bedroom is full of luxe extras such as an expansive walk-in California Closet and en-suite bath with freestanding soaking tub, waterfall shower, solar powered fresh air skylight and heated floors. Additional upper-level bedrooms share a modern full bath with designer tile, double vanity, solar powered fresh air skylight and heated floors. Downstairs, a fully finished lower level enjoys expansive recreational space, wet bar, bonus room for added bedroom space or workout area, convenient laundry area, radiant floor bath, and access to the private one-car garage. New hardscaping and on-trend HardiePlank siding add unparalleled charm to this stunning home. ***Awesome Features*** Gorgeously renovated home in well-established neighborhood ***Endless custom and smart home features***Gourmet kitchen with commercial grade appliance suite, Rohl fixtures, quartz countertops, and custom accents ***Open concept dining and kitchen space ***Large Trex front porch and rear screen porch with sleek ceiling fans***Spacious master s retreat with luxe en-suite bath featuring heated floors and waterfall shower ***Generous upper-level bedrooms with shared full bath ***Main level bedroom or office space with half bath***Fully finished lower level with wet bar with large wine cooler possible bedroom space or work out area, laundry area and private garage entry ***Beautiful paver driveway with drainage and front entrance hardscaping****CUSTOM LIST OF DESIGNER UPGRADES AVAILABLE IN AGENTS DOCUMENTS****
Location
State MD
County Montgomery
Zoning R60
Rooms
Other Rooms Dining Room, Primary Bedroom, Bedroom 2, Bedroom 3, Bedroom 4, Kitchen, Family Room, Laundry, Mud Room, Recreation Room, Bathroom 2, Primary Bathroom, Full Bath, Half Bath, Screened Porch, Additional Bedroom
Basement Connecting Stairway, Daylight, Partial, Fully Finished, Garage Access, Heated, Improved, Interior Access, Outside Entrance
Main Level Bedrooms 1
Interior
Interior Features Breakfast Area, Built-Ins, Ceiling Fan(s), Combination Kitchen/Dining, Dining Area, Family Room Off Kitchen, Floor Plan - Open, Kitchen - Gourmet, Kitchen - Island, Primary Bath(s), Recessed Lighting, Soaking Tub, Tub Shower, Upgraded Countertops, Walk-in Closet(s), Wood Floors, Other
Hot Water Tankless, Natural Gas
Heating Radiant, Hot Water, Zoned
Cooling Ceiling Fan(s), Central A/C
Flooring Ceramic Tile, Hardwood, Heated, Wood
Fireplaces Number 1
Fireplaces Type Mantel(s), Screen, Wood
Equipment Built-In Microwave, Built-In Range, Commercial Range, Dishwasher, Disposal, Dryer, Energy Efficient Appliances, Icemaker, Microwave, Oven - Double, Oven - Self Cleaning, Range Hood, Refrigerator, Six Burner Stove, Stainless Steel Appliances, Stove, Washer, Water Heater - Tankless
Furnishings No
Fireplace Y
Window Features Double Pane,Energy Efficient,Insulated,Replacement,Screens,Skylights,Sliding
Appliance Built-In Microwave, Built-In Range, Commercial Range, Dishwasher, Disposal, Dryer, Energy Efficient Appliances, Icemaker, Microwave, Oven - Double, Oven - Self Cleaning, Range Hood, Refrigerator, Six Burner Stove, Stainless Steel Appliances, Stove, Washer, Water Heater - Tankless
Heat Source Natural Gas
Laundry Lower Floor
Exterior
Exterior Feature Porch(es), Roof, Screened
Parking Features Basement Garage, Garage - Front Entry, Garage Door Opener, Inside Access
Garage Spaces 1.0
Fence Fully, Wood
Water Access N
Roof Type Composite
Accessibility None
Porch Porch(es), Roof, Screened
Attached Garage 1
Total Parking Spaces 1
Garage Y
Building
Story 3+
Sewer Public Sewer
Water Public
Architectural Style Cape Cod
Level or Stories 3+
Additional Building Above Grade, Below Grade
Structure Type Dry Wall
New Construction N
Schools
Elementary Schools Highland View
Middle Schools Silver Spring International
High Schools Northwood
School District Montgomery County Public Schools
Others
Senior Community No
Tax ID 161300994361
Ownership Fee Simple
SqFt Source Assessor
Security Features Exterior Cameras,Security System,Smoke Detector
Horse Property N
Special Listing Condition Standard
Read Less
Want to know what your home might be worth? Contact us for a FREE valuation!

Our team is ready to help you sell your home for the highest possible price ASAP

Bought with Audrey B Romano • Long & Foster Real Estate, Inc.
GET MORE INFORMATION





