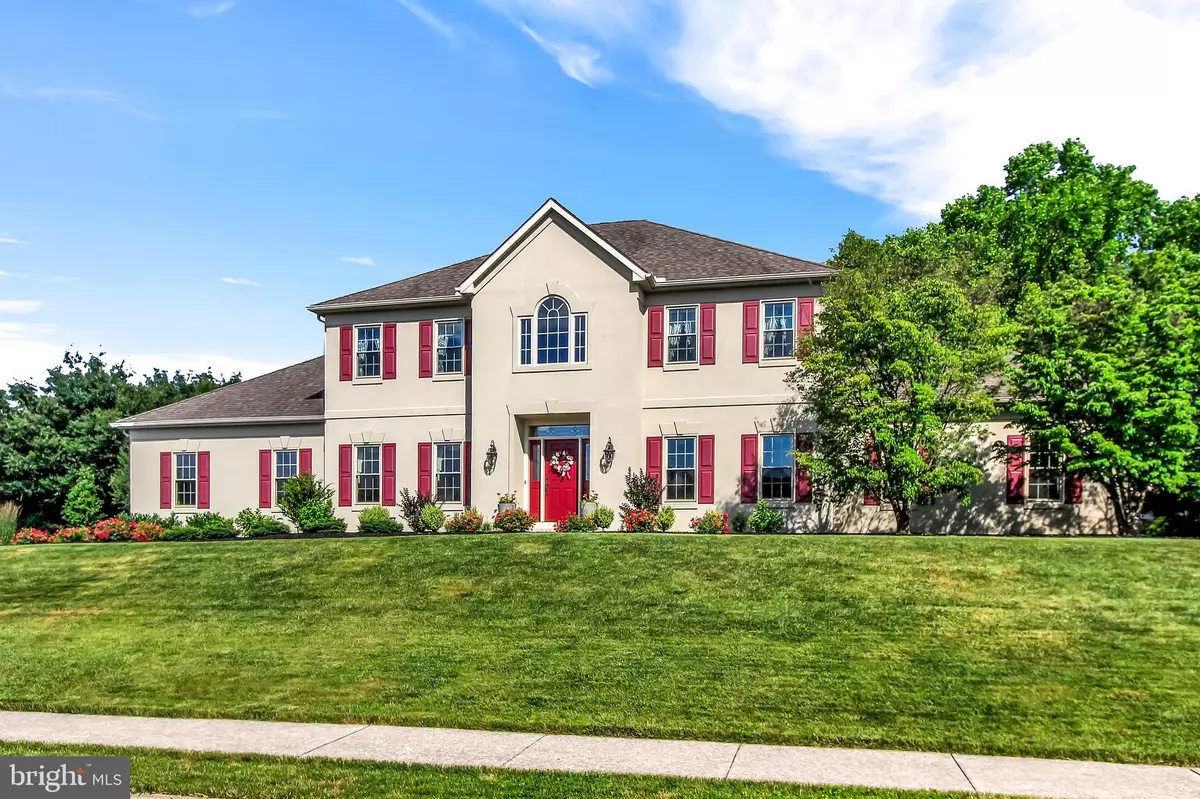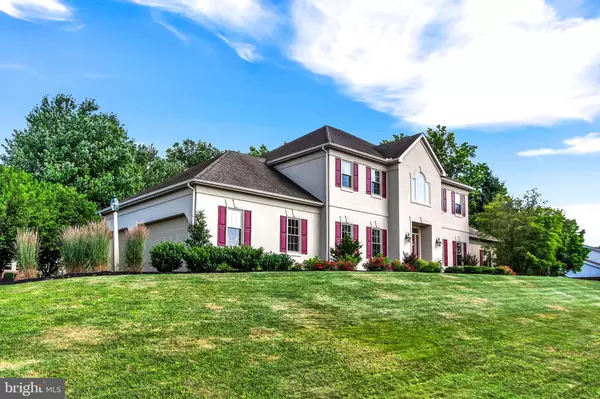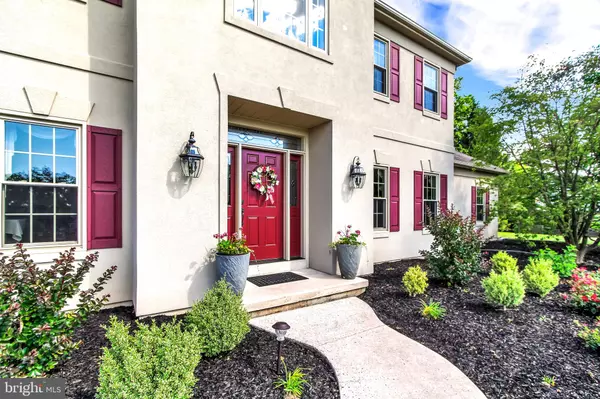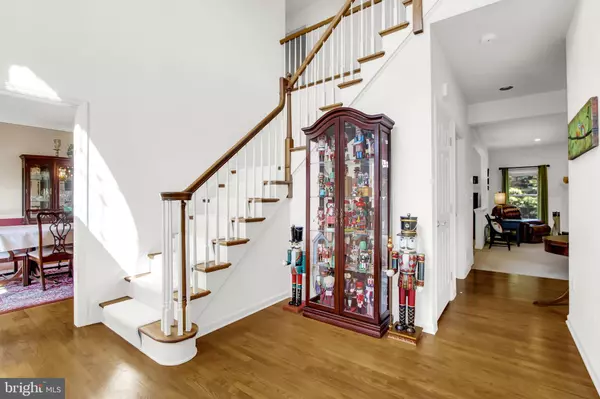$384,900
$384,900
For more information regarding the value of a property, please contact us for a free consultation.
1700 LILAC RD York, PA 17408
5 Beds
4 Baths
3,784 SqFt
Key Details
Sold Price $384,900
Property Type Single Family Home
Sub Type Detached
Listing Status Sold
Purchase Type For Sale
Square Footage 3,784 sqft
Price per Sqft $101
Subdivision Barrington Place
MLS Listing ID PAYK140472
Sold Date 08/19/20
Style Colonial
Bedrooms 5
Full Baths 3
Half Baths 1
HOA Y/N N
Abv Grd Liv Area 3,784
Originating Board BRIGHT
Year Built 1996
Annual Tax Amount $9,053
Tax Year 2020
Lot Size 0.607 Acres
Acres 0.61
Property Description
Meticulously cared for 5 Br, 3.5 bath home designed specifically for a multigenerational household. Home features 9 foot ceilings throughout the main level, bright open foyer, spacious kitchen with large island ready for the family gathering. It has an open family room with wood burning fireplace, and a 1st floor bedroom with full bath and separate laundry. On the 2nd floor you will find a lovely master bedroom with walk-in closet and full bath with separate shower and whirlpool tub, 2nd floor laundry, and 3 additional bedrooms. Huge stamped concrete patio, well manicured lawn and mature landscaping to enjoy the views of the neighborhood park across the street. This homeowners planned this home with a purpose. Convenient to RT 30, 83, and the new UMPC Hospital. Please review attached FEATURES & UPGRADES for 1700 Lilac Rd.
Location
State PA
County York
Area West Manchester Twp (15251)
Zoning RESIDENTIAL
Rooms
Other Rooms Living Room, Dining Room, Primary Bedroom, Bedroom 2, Bedroom 3, Bedroom 4, Kitchen, Family Room, Basement, Foyer, In-Law/auPair/Suite
Basement Full
Main Level Bedrooms 1
Interior
Interior Features Carpet, Chair Railings, Crown Moldings, Dining Area, Entry Level Bedroom, Family Room Off Kitchen, Formal/Separate Dining Room, Kitchen - Eat-In, Primary Bath(s), Recessed Lighting, Walk-in Closet(s), WhirlPool/HotTub, Window Treatments, Wood Floors
Hot Water Natural Gas
Heating Forced Air
Cooling Central A/C
Flooring Hardwood, Carpet
Fireplaces Number 1
Fireplaces Type Wood
Equipment Built-In Microwave, Dryer, Dishwasher, Washer, Stove, Oven - Wall
Fireplace Y
Window Features Energy Efficient,Replacement
Appliance Built-In Microwave, Dryer, Dishwasher, Washer, Stove, Oven - Wall
Heat Source Natural Gas
Laundry Main Floor, Upper Floor
Exterior
Parking Features Garage - Side Entry, Oversized
Garage Spaces 7.0
Utilities Available Cable TV, Phone
Water Access N
Roof Type Asphalt,Shingle
Accessibility Level Entry - Main
Attached Garage 3
Total Parking Spaces 7
Garage Y
Building
Story 2
Sewer Public Sewer
Water Public
Architectural Style Colonial
Level or Stories 2
Additional Building Above Grade, Below Grade
Structure Type 9'+ Ceilings
New Construction N
Schools
Middle Schools West York Area
High Schools West York Area
School District West York Area
Others
Senior Community No
Tax ID 51-000-33-0034-00-00000
Ownership Fee Simple
SqFt Source Assessor
Acceptable Financing Cash, Conventional, FHA, VA
Listing Terms Cash, Conventional, FHA, VA
Financing Cash,Conventional,FHA,VA
Special Listing Condition Standard
Read Less
Want to know what your home might be worth? Contact us for a FREE valuation!

Our team is ready to help you sell your home for the highest possible price ASAP

Bought with TERRI RIGANO • Howard Hanna Company-Harrisburg

GET MORE INFORMATION





