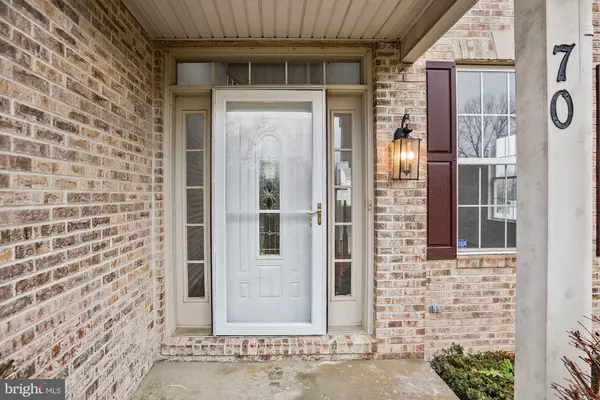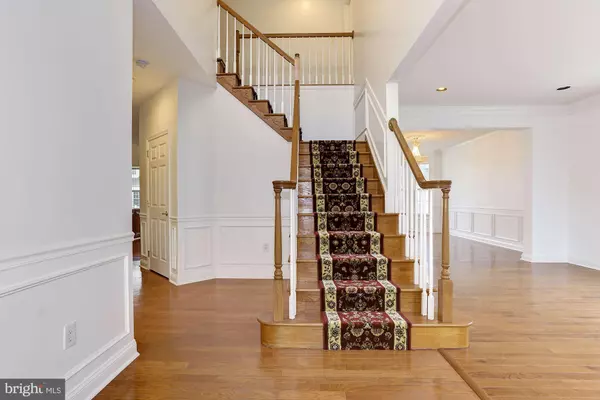$355,000
$355,000
For more information regarding the value of a property, please contact us for a free consultation.
70 CANDLEWOOD RD Williamstown, NJ 08094
4 Beds
3 Baths
3,151 SqFt
Key Details
Sold Price $355,000
Property Type Single Family Home
Sub Type Detached
Listing Status Sold
Purchase Type For Sale
Square Footage 3,151 sqft
Price per Sqft $112
Subdivision Candlewood
MLS Listing ID NJGL252036
Sold Date 02/27/20
Style Traditional
Bedrooms 4
Full Baths 2
Half Baths 1
HOA Y/N N
Abv Grd Liv Area 3,151
Originating Board BRIGHT
Year Built 2004
Annual Tax Amount $12,186
Tax Year 2019
Lot Size 0.300 Acres
Acres 0.3
Lot Dimensions 108.00 x 121.00
Property Description
Welcome to Candlewood conveniently located in Monroe Township, Centrally located between Philadelphia and Atlantic City, close to several major roadways. Monroe Township is home to many Eateries, Breweries , Wineries, shopping establishments and home of The Grand Theater. This remodeled 4 Bedroom 2.5 Bath home features upgraded counter tops, new flooring, wainscoting, vaulted/tray/and cathedral ceilings throughout. The Upgraded Kitchen offers a new stainless steel appliance package with SMART Refrigerator. The Family Room features a back staircase, fireplace and and wet bar with built in wine storage.. Upstairs the Master Bedroom offers a separate sitting area, double walk in closets, jetted tub, stand up shower, double sinks vanity and separate water closet. The fully finished basement has bright natural light and full walk out stairs that lead to your private oasis... This property has many of other upgrades and finishes that you must see in person, make your appointment today....
Location
State NJ
County Gloucester
Area Monroe Twp (20811)
Zoning RESIDENTIAL
Rooms
Other Rooms Dining Room, Kitchen, Family Room, Laundry, Bonus Room
Basement Interior Access, Poured Concrete, Daylight, Full, Drainage System, Improved, Outside Entrance, Rear Entrance, Space For Rooms, Walkout Stairs, Windows, Fully Finished
Interior
Interior Features Bar, Carpet, Combination Kitchen/Living, Crown Moldings, Dining Area, Family Room Off Kitchen, Floor Plan - Open, Formal/Separate Dining Room, Kitchen - Gourmet, Kitchen - Island, Primary Bath(s), Pantry, Recessed Lighting, Soaking Tub, Stall Shower, Tub Shower, Upgraded Countertops, Wainscotting, Walk-in Closet(s), Wet/Dry Bar, Wine Storage
Heating Forced Air
Cooling Central A/C
Flooring Carpet, Ceramic Tile, Laminated
Fireplaces Number 1
Fireplaces Type Fireplace - Glass Doors, Mantel(s), Gas/Propane
Equipment Built-In Microwave, Dishwasher, Disposal, Exhaust Fan, Oven/Range - Gas, Refrigerator, Stainless Steel Appliances, Water Heater
Fireplace Y
Window Features Insulated
Appliance Built-In Microwave, Dishwasher, Disposal, Exhaust Fan, Oven/Range - Gas, Refrigerator, Stainless Steel Appliances, Water Heater
Heat Source Natural Gas
Laundry Hookup, Main Floor
Exterior
Exterior Feature Patio(s)
Parking Features Garage - Front Entry, Inside Access
Garage Spaces 2.0
Pool Above Ground, Vinyl
Utilities Available Cable TV Available, Phone Available, Natural Gas Available, Sewer Available, Water Available
Water Access N
Roof Type Architectural Shingle,Pitched
Accessibility None
Porch Patio(s)
Attached Garage 2
Total Parking Spaces 2
Garage Y
Building
Story 2
Sewer Public Sewer
Water Public
Architectural Style Traditional
Level or Stories 2
Additional Building Above Grade, Below Grade
Structure Type 9'+ Ceilings,Dry Wall,Cathedral Ceilings,Tray Ceilings,Vaulted Ceilings
New Construction N
Schools
School District Monroe Township Public Schools
Others
Senior Community No
Tax ID 11-000130202-00009
Ownership Fee Simple
SqFt Source Assessor
Acceptable Financing Cash, Conventional, FHA, VA
Listing Terms Cash, Conventional, FHA, VA
Financing Cash,Conventional,FHA,VA
Special Listing Condition Standard
Read Less
Want to know what your home might be worth? Contact us for a FREE valuation!

Our team is ready to help you sell your home for the highest possible price ASAP

Bought with Shenna Collette Hines • Redfin

GET MORE INFORMATION





