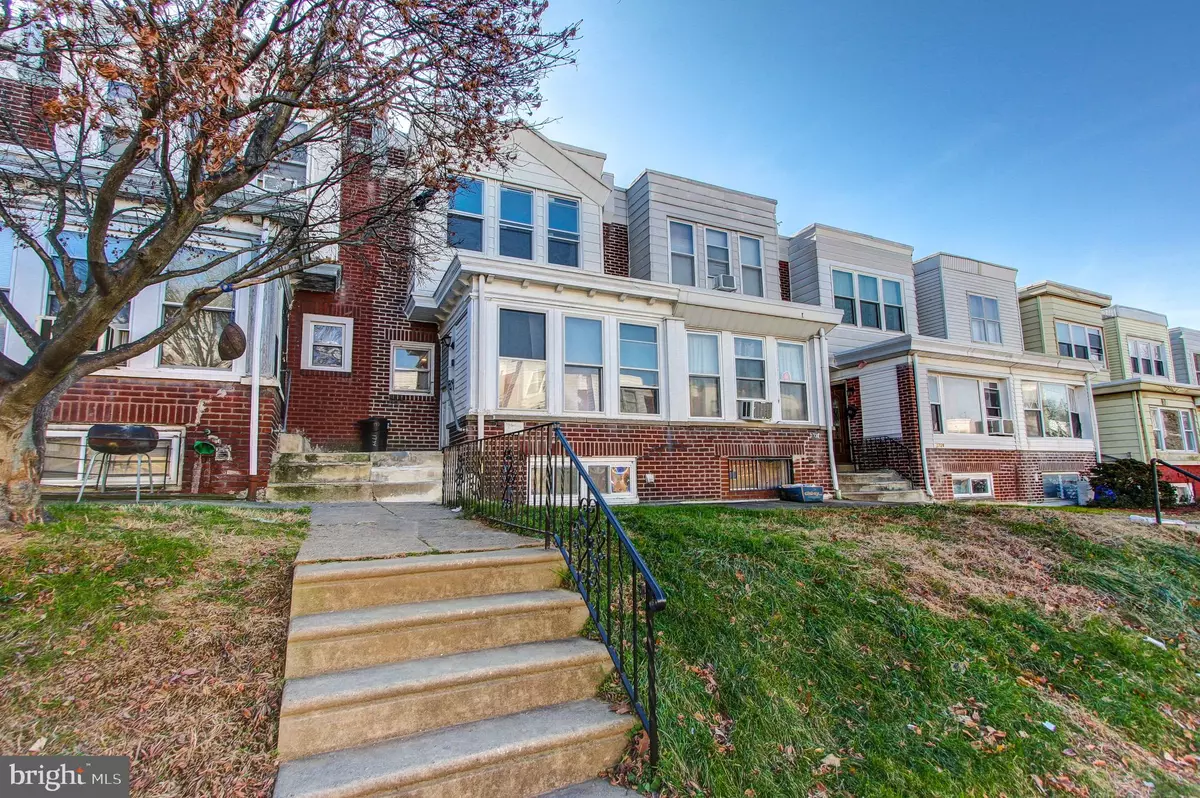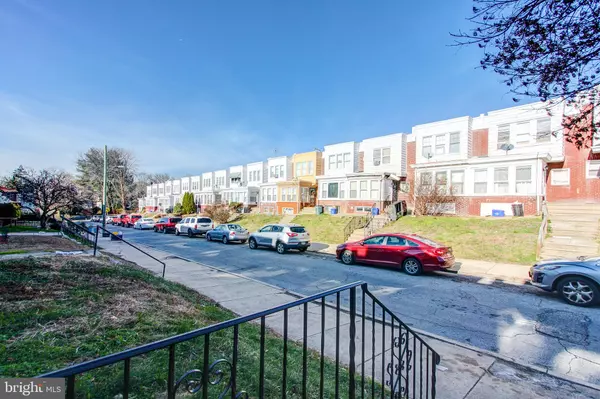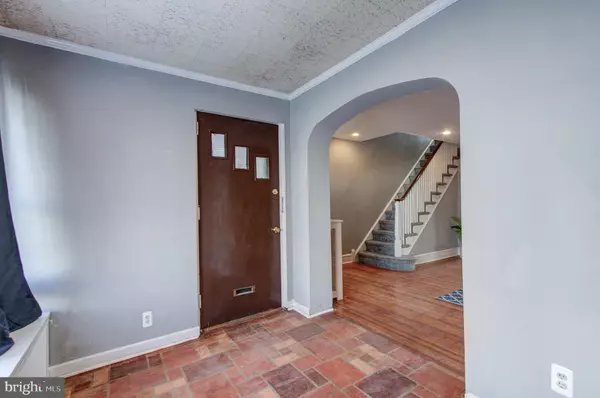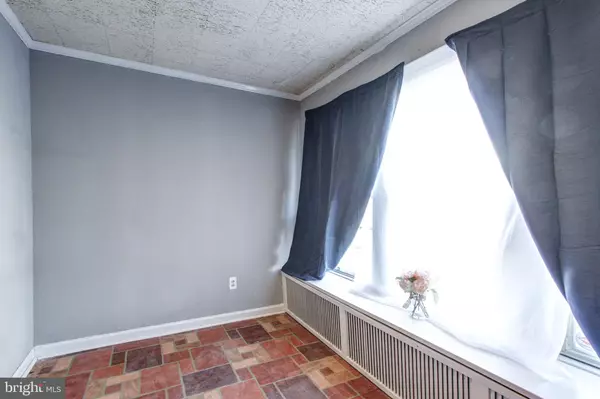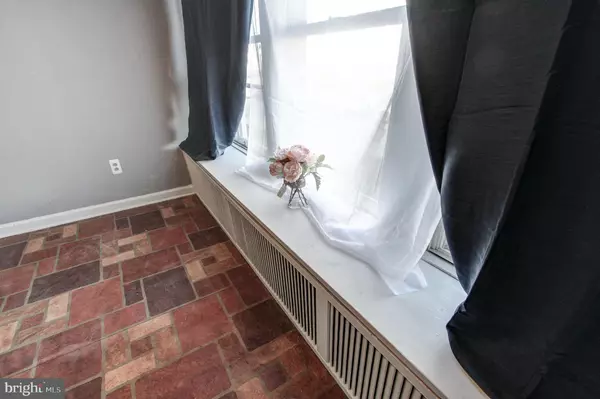$137,000
$137,000
For more information regarding the value of a property, please contact us for a free consultation.
1732 S AVONDALE ST Philadelphia, PA 19142
3 Beds
1 Bath
1,052 SqFt
Key Details
Sold Price $137,000
Property Type Townhouse
Sub Type Interior Row/Townhouse
Listing Status Sold
Purchase Type For Sale
Square Footage 1,052 sqft
Price per Sqft $130
Subdivision Cobbs Creek
MLS Listing ID PAPH856968
Sold Date 07/29/20
Style Straight Thru
Bedrooms 3
Full Baths 1
HOA Y/N N
Abv Grd Liv Area 1,052
Originating Board BRIGHT
Year Built 1925
Annual Tax Amount $1,020
Tax Year 2020
Lot Size 1,750 Sqft
Acres 0.04
Lot Dimensions 15.91 x 110.00
Property Description
Welcome to 1732 S Avondale Street - a spacious straight thru home in the Cobbs Creek section of Philadelphia with character, charm, and much, much more. Approach a classic, nostalgic red brick facade and a quaint front patio. Enter immediately into your own sunny Florida room ideal for that morning cup and soaking up the natural sunlight pouring in from the bay windows. Take notice of the newly refinished original hardwood floors that come to life as you continue to explore this home. This home completes with a generously sized living room, a formal dining room offering an excessive amount of space for wining and dining, and a polished and pristine kitchen featuring all of the latest upgrades homeowners seek today. The granite countertops and matching backsplash as well as the white shaker cabinetry and stainless steel appliances are sure to win you over. Upstairs you will discover three bedrooms each boasting enough windows and storage space to satisfy every member of the family. The full sized hall bathroom features lovely tiling and a ceramic vanity and accompanying cabinet plus all the same luxurious finishes as mirrored in the kitchen. Downstairs is a finished basement with added storage and your laundry area. Out back of the home is a one-car slope as well as a garage for convenience. First time home buyers and/or savvy investors looking to add to their portfolio - come one, come all to Southwest Philadelphia to see for yourself.
Location
State PA
County Philadelphia
Area 19142 (19142)
Zoning RM1
Rooms
Basement Partial
Interior
Heating Radiator, Hot Water
Cooling Ceiling Fan(s)
Heat Source Natural Gas
Exterior
Parking Features Garage - Rear Entry
Garage Spaces 1.0
Water Access N
Accessibility None
Attached Garage 1
Total Parking Spaces 1
Garage Y
Building
Story 2
Sewer Public Septic, Public Sewer
Water Public
Architectural Style Straight Thru
Level or Stories 2
Additional Building Above Grade, Below Grade
New Construction N
Schools
School District The School District Of Philadelphia
Others
Senior Community No
Tax ID 401185100
Ownership Fee Simple
SqFt Source Assessor
Special Listing Condition Standard
Read Less
Want to know what your home might be worth? Contact us for a FREE valuation!

Our team is ready to help you sell your home for the highest possible price ASAP

Bought with Tyler Ferraioli • Golden Key Realty, LLC
GET MORE INFORMATION

