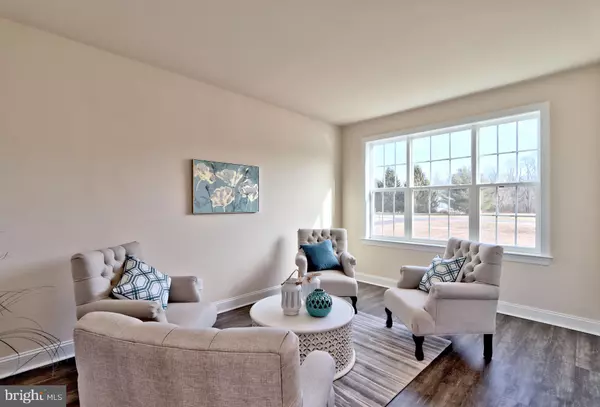$414,900
$409,900
1.2%For more information regarding the value of a property, please contact us for a free consultation.
2272 MARLTON PIKE Marlton, NJ 08053
4 Beds
3 Baths
2,130 SqFt
Key Details
Sold Price $414,900
Property Type Single Family Home
Sub Type Detached
Listing Status Sold
Purchase Type For Sale
Square Footage 2,130 sqft
Price per Sqft $194
Subdivision None Available
MLS Listing ID NJBL344092
Sold Date 06/30/20
Style Traditional
Bedrooms 4
Full Baths 2
Half Baths 1
HOA Y/N N
Abv Grd Liv Area 2,130
Originating Board BRIGHT
Year Built 2019
Annual Tax Amount $4
Tax Year 2019
Lot Size 0.488 Acres
Acres 0.49
Lot Dimensions 88 x 241
Property Description
Fabulous New Construction off Marlton Pike. This is a 5 homesite community with 2 quick delivery spec homes ready to go! This featured home on a scenic lot is far off the road and backs to protected farmland. Everything is Brand New. The custom home features an open floor plan with foyer, living Rm, dining rm, great family room with gas fireplace,TV hook up and 6 foot sliders to the rear deck and sunset views. Large gourmet kitchen with white Marsh shaker style soft close cabinets, granite counters,subway backslash and Stainless appliances. The large breakfast room has high ceilings and fabulous windows overlooking rear farmland. The entire main floor has Luxury Vinyl Plank floors. This is a great entertaining floor plan. Second floor features 4 bedrooms and 2 full baths. The owners suite has great rear windows, walk in closet and private bathroom. Some notable construction features are: Maintenance free exterior, Timberline roof, Certainteed siding,Low E windows,Oak staircase,Two seperate HVAC systems 95% and 14 Seer.Tankless Hot water. Asphalt driveway.
Location
State NJ
County Burlington
Area Evesham Twp (20313)
Zoning RG-1
Direction Northeast
Rooms
Other Rooms Living Room, Dining Room, Primary Bedroom, Bedroom 2, Bedroom 3, Bedroom 4, Kitchen, Family Room, Foyer, Breakfast Room, Laundry
Interior
Interior Features Attic, Floor Plan - Open, Kitchen - Gourmet, Recessed Lighting, Stall Shower
Cooling Central A/C
Flooring Carpet, Other
Fireplaces Number 1
Fireplaces Type Fireplace - Glass Doors, Gas/Propane
Equipment Built-In Microwave, Built-In Range, Oven - Self Cleaning, Oven/Range - Gas, Refrigerator, Stainless Steel Appliances, Water Heater - Tankless
Fireplace Y
Window Features Double Pane,Energy Efficient,Low-E,Screens,Vinyl Clad
Appliance Built-In Microwave, Built-In Range, Oven - Self Cleaning, Oven/Range - Gas, Refrigerator, Stainless Steel Appliances, Water Heater - Tankless
Heat Source Natural Gas
Laundry Main Floor
Exterior
Parking Features Built In, Garage - Front Entry, Garage Door Opener, Inside Access, Oversized
Garage Spaces 2.0
Water Access N
View Scenic Vista
Roof Type Architectural Shingle
Accessibility 2+ Access Exits
Attached Garage 2
Total Parking Spaces 2
Garage Y
Building
Lot Description Cleared, Irregular, Level, Rear Yard
Story 2
Foundation Block
Sewer Public Sewer, Grinder Pump
Water Public
Architectural Style Traditional
Level or Stories 2
Additional Building Above Grade, Below Grade
Structure Type 9'+ Ceilings
New Construction Y
Schools
High Schools Cherokee H.S.
School District Evesham Township
Others
Senior Community No
Tax ID 13-00031-00005 03
Ownership Fee Simple
SqFt Source Estimated
Acceptable Financing Cash, Conventional, FHA
Listing Terms Cash, Conventional, FHA
Financing Cash,Conventional,FHA
Special Listing Condition Standard
Read Less
Want to know what your home might be worth? Contact us for a FREE valuation!

Our team is ready to help you sell your home for the highest possible price ASAP

Bought with Nikunj N Shah • Long & Foster Real Estate, Inc.

GET MORE INFORMATION





