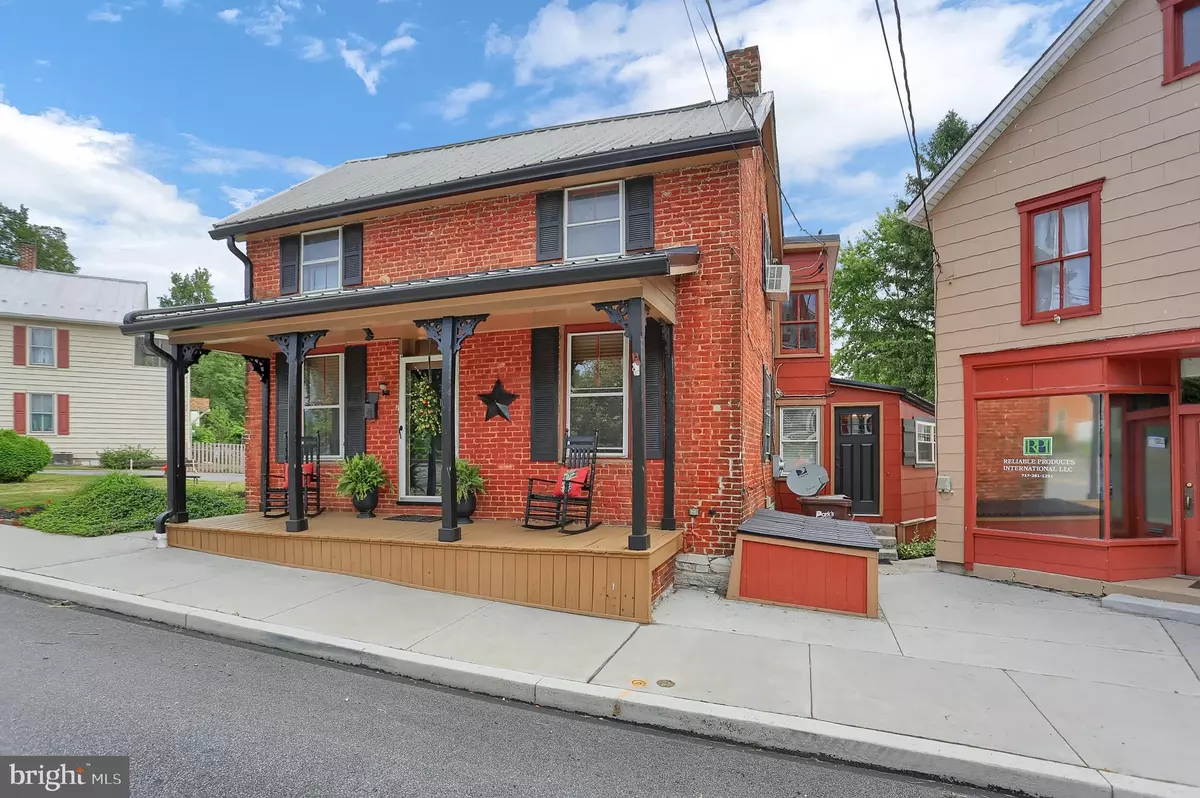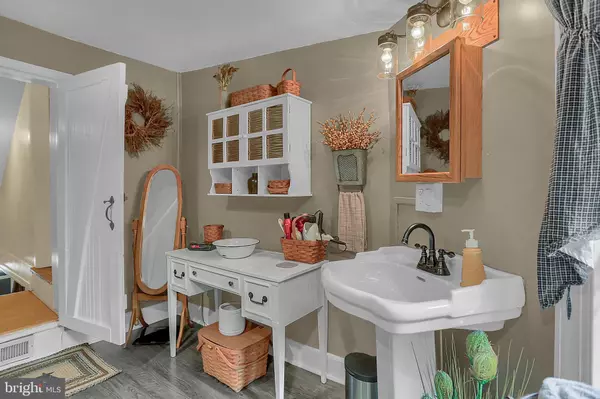$175,500
$185,500
5.4%For more information regarding the value of a property, please contact us for a free consultation.
211-213 S MAIN ST Mercersburg, PA 17236
2 Beds
2 Baths
1,360 SqFt
Key Details
Sold Price $175,500
Property Type Single Family Home
Sub Type Detached
Listing Status Sold
Purchase Type For Sale
Square Footage 1,360 sqft
Price per Sqft $129
Subdivision Mercersburg
MLS Listing ID PAFL173390
Sold Date 10/23/20
Style Colonial
Bedrooms 2
Full Baths 2
HOA Y/N N
Abv Grd Liv Area 1,360
Originating Board BRIGHT
Year Built 1900
Annual Tax Amount $1,507
Tax Year 2019
Lot Size 4,791 Sqft
Acres 0.11
Property Description
Charming home in Historic Mercersburg!!!! This home offers 2-3 bedrooms 1 and a haft bath. Cozy kitchen with stainless appliances. Plank flooring through out the house. Kitchen also offers center island and cast iron sink ,half bath off the kitchen. Laundry is on second flloor for your convenience. There are 2 free standing gas fire places to give the home a relaxing feeling in the winter. Come enjoy the summer on the covered patio with the chimes from the Mercersburg Academy chapel and the view of the steeple. An added bonus is you get another property with the sale of this one. The house beside this property that houses a businesses rents for $400.00 a month for extra income. There is an out side shed and a detached building used as a garage. The yard is nicely landscaped. Don't miss this charming house. Ready for the next owner to call it home. Call me for your personal showing. Taxes on 211 is $1507, taxes on 213 are $756 . Buyers must wear mask.
Location
State PA
County Franklin
Area Mercersburg Boro (14514)
Zoning RESIDENTIAL - COMMERCIAL
Rooms
Basement Full
Main Level Bedrooms 2
Interior
Interior Features Floor Plan - Traditional
Hot Water Electric
Heating Baseboard - Electric
Cooling None
Flooring Hardwood
Equipment Dishwasher, Oven/Range - Electric, Refrigerator
Appliance Dishwasher, Oven/Range - Electric, Refrigerator
Heat Source Natural Gas
Laundry Upper Floor
Exterior
Exterior Feature Patio(s), Porch(es)
Garage Spaces 4.0
Utilities Available Cable TV, Natural Gas Available
Water Access N
Accessibility None
Porch Patio(s), Porch(es)
Total Parking Spaces 4
Garage N
Building
Story 2
Sewer Public Sewer
Water Public
Architectural Style Colonial
Level or Stories 2
Additional Building Above Grade
New Construction N
Schools
Middle Schools James Buchanan
High Schools James Buchanan
School District Tuscarora
Others
Senior Community No
Tax ID 14-3A36-27
Ownership Fee Simple
SqFt Source Estimated
Special Listing Condition Standard
Read Less
Want to know what your home might be worth? Contact us for a FREE valuation!

Our team is ready to help you sell your home for the highest possible price ASAP

Bought with Sharon D Gunder • Coldwell Banker Realty
GET MORE INFORMATION





