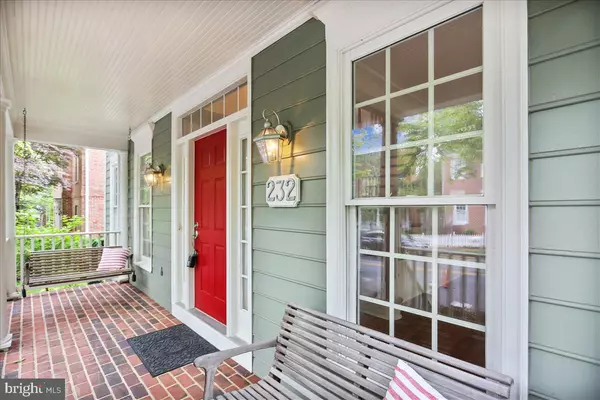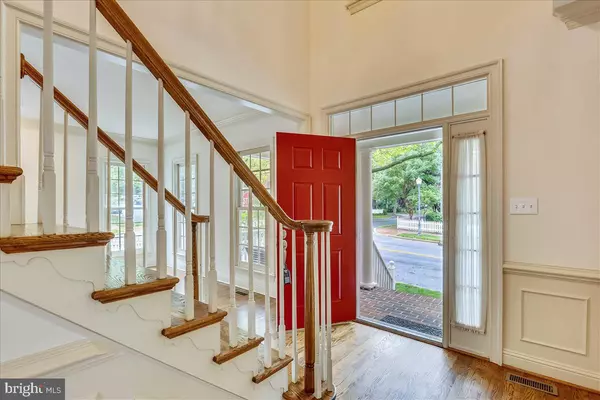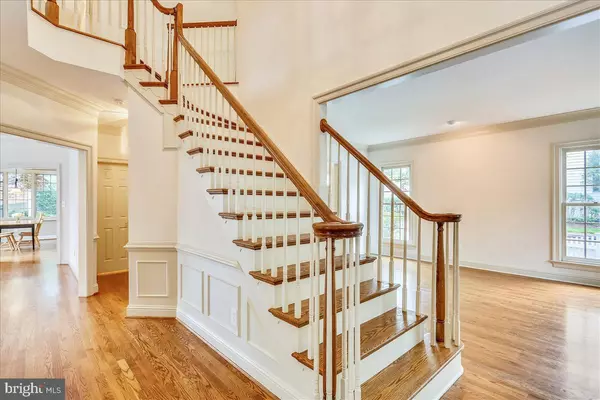$929,999
$929,000
0.1%For more information regarding the value of a property, please contact us for a free consultation.
232 KENT OAKS WAY Gaithersburg, MD 20878
4 Beds
4 Baths
4,341 SqFt
Key Details
Sold Price $929,999
Property Type Single Family Home
Sub Type Detached
Listing Status Sold
Purchase Type For Sale
Square Footage 4,341 sqft
Price per Sqft $214
Subdivision Kentlands
MLS Listing ID MDMC697994
Sold Date 07/10/20
Style Traditional
Bedrooms 4
Full Baths 3
Half Baths 1
HOA Fees $142/mo
HOA Y/N Y
Abv Grd Liv Area 2,862
Originating Board BRIGHT
Year Built 1994
Annual Tax Amount $10,471
Tax Year 2020
Lot Size 6,400 Sqft
Acres 0.15
Property Description
One of Mitchell & Best's finest! Gorgeous home on corner lot in the charming Gatehouse area of Kentlands. Freshly painted and move-in ready! Beginning with the welcoming covered front porch complete with a swing, enter into the elegant two-story foyer of the home and you'll notice the attractive hardwood floors, extensive trim work and beautiful finishes throughout. French doors lead to the ideal home office with wall-to-wall cabinetry and desk area - perfect for those Zoom meetings and a private room to work from home! Large living and dining rooms are ready for entertaining. The family room features a hand-painted tile fireplace surround, is wired for surround sound, offers plenty of room for gathering friends and family and is open to the completely renovated kitchen. Sunny and smartly laid out, the kitchen showcases custom natural maple cabinets, complementary granite countertops and black appliances. This gourmet kitchen boasts a large center work island and adjoining breakfast area overlooking the backyard. Upstairs the home has four bright and spacious bedrooms, each with walk-in or double closets. The master suite features a stunningly remodeled spa-like bathroom with a freestanding tub, frameless glass shower, double sinks and lovely built-in cabinets. The hall bathroom has been beautifully remodeled as well and is perfect for guests and children alike. The lower level features a large recreation room with a built-in TV cabinet and premium surround sound speakers. It also includes two fully finished bonus rooms with closets, another completely remodeled full bathroom, a large storage room with built-in shelving and a separate storage closet off the rec room. The home is wonderfully situated on a corner lot offering a large fenced-in and beautifully landscaped backyard with the entire property watered by an automatic sprinkler system. Immediately off the kitchen, you can gather on the deck that is made of ironwood - so no need to ever treat it or worry about splinters! With over 4300 square feet of living space, this home is warm and inviting and perfect for families and pets. It also has a new Ecostar Niagara Slate roof that has a 50 year guarantee! Located close to the elementary school and within easy walking distance to Kentlands Downtown featuring the new movie theater, restaurants and shopping. It is a must see for any serious buyer!
Location
State MD
County Montgomery
Zoning MXD
Rooms
Basement Other, Fully Finished, Heated, Improved, Windows, Sump Pump
Interior
Interior Features Breakfast Area, Built-Ins, Ceiling Fan(s), Chair Railings, Crown Moldings, Family Room Off Kitchen, Floor Plan - Traditional, Formal/Separate Dining Room, Kitchen - Eat-In, Kitchen - Gourmet, Kitchen - Island, Primary Bath(s), Recessed Lighting, Walk-in Closet(s), Window Treatments, Wood Floors
Hot Water Natural Gas, 60+ Gallon Tank
Heating Forced Air, Humidifier
Cooling Ceiling Fan(s), Central A/C
Flooring Hardwood, Partially Carpeted, Ceramic Tile
Fireplaces Number 1
Fireplaces Type Fireplace - Glass Doors, Mantel(s)
Equipment Water Heater, Washer, Built-In Microwave, Dishwasher, Disposal, Dryer, Exhaust Fan, Icemaker, Oven - Double, Cooktop - Down Draft
Fireplace Y
Window Features Double Pane
Appliance Water Heater, Washer, Built-In Microwave, Dishwasher, Disposal, Dryer, Exhaust Fan, Icemaker, Oven - Double, Cooktop - Down Draft
Heat Source Natural Gas
Laundry Main Floor
Exterior
Exterior Feature Deck(s), Porch(es)
Parking Features Garage - Rear Entry, Garage Door Opener
Garage Spaces 2.0
Fence Fully
Amenities Available Basketball Courts, Bike Trail, Club House, Common Grounds, Exercise Room, Jog/Walk Path, Party Room, Pool - Outdoor, Tennis Courts, Tot Lots/Playground
Water Access N
Accessibility None
Porch Deck(s), Porch(es)
Total Parking Spaces 2
Garage Y
Building
Lot Description Corner, Landscaping, Rear Yard
Story 3
Sewer Public Sewer
Water Public
Architectural Style Traditional
Level or Stories 3
Additional Building Above Grade, Below Grade
New Construction N
Schools
Elementary Schools Rachel Carson
Middle Schools Lakelands Park
High Schools Quince Orchard
School District Montgomery County Public Schools
Others
HOA Fee Include Common Area Maintenance,Management,Pool(s),Recreation Facility,Reserve Funds,Snow Removal,Trash
Senior Community No
Tax ID 160902883075
Ownership Fee Simple
SqFt Source Assessor
Security Features Carbon Monoxide Detector(s),Smoke Detector
Special Listing Condition Standard
Read Less
Want to know what your home might be worth? Contact us for a FREE valuation!

Our team is ready to help you sell your home for the highest possible price ASAP

Bought with Meredith M Fogle • Old Line Properties
GET MORE INFORMATION





