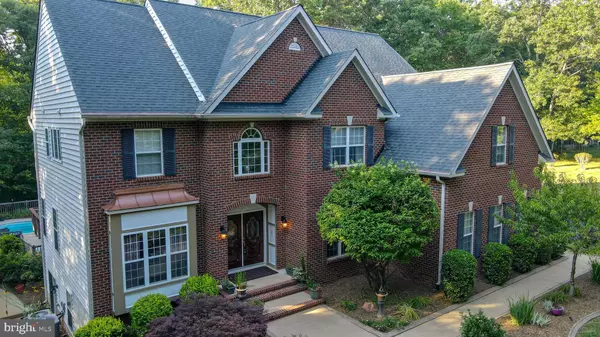$648,500
$655,000
1.0%For more information regarding the value of a property, please contact us for a free consultation.
100 EMPRESS ALEXANDRA PL Fredericksburg, VA 22406
4 Beds
5 Baths
4,909 SqFt
Key Details
Sold Price $648,500
Property Type Single Family Home
Sub Type Detached
Listing Status Sold
Purchase Type For Sale
Square Footage 4,909 sqft
Price per Sqft $132
Subdivision Queens Guard
MLS Listing ID VAST223020
Sold Date 08/31/20
Style Traditional
Bedrooms 4
Full Baths 4
Half Baths 1
HOA Y/N N
Abv Grd Liv Area 3,609
Originating Board BRIGHT
Year Built 2003
Annual Tax Amount $5,883
Tax Year 2020
Lot Size 3.039 Acres
Acres 3.04
Property Description
Welcome Home! Don't miss this special opportunity, as it won't last long. This beauty boasts 4,909 finished square feet (5,349 s.f. overall) in a serene peaceful 3+ acre setting and offers many creature comforts that will make you feel right at home. Three finished levels offer 4 Bedrooms/4.5 Baths/3 car oversized garage, an enormous family room with 22ft ceiling & skylights, full gourmet kitchen and breakfast room/sunroom, and an upper level laundry. The fabulous gourmet kitchen is the home chef's dream with its 10' island with secondary prep sink. The finished lower level with walkout sliders has a recreation room with billiards/pool table, exercise room and media room in addition to its own kitchenette/wet bar with full-sized refrigerator and 2nd dishwasher. The large rear Trex deck overlooks an ample entertaining patio beneath with hot tub, grilling area and easy maintenance inground fiberglass pool with automatic safety cover. Beautiful landscaping will welcome your family and guests upon arrival at your very own private oasis in the countryside. This is the home for the family that needs room to grow, play and entertain, as it has plenty to offer. Excellent schools, fantastic neighbors, private yet minutes to Quantico and I-95 for the easy commute, and all in a perfect setting and NO HOA!. Both aerial and virtual tours have been added for your convenience.
Location
State VA
County Stafford
Zoning A1
Direction Southeast
Rooms
Other Rooms Living Room, Dining Room, Primary Bedroom, Bedroom 2, Bedroom 3, Bedroom 4, Kitchen, Game Room, Family Room, Den, Basement, Foyer, Breakfast Room, 2nd Stry Fam Ovrlk, Exercise Room, Laundry, Storage Room, Media Room, Bathroom 2, Bathroom 3, Primary Bathroom, Full Bath, Half Bath
Basement Full, Fully Finished, Poured Concrete, Side Entrance, Sump Pump, Walkout Level, Windows
Interior
Interior Features Attic, Attic/House Fan, Bar, Breakfast Area, Built-Ins, Carpet, Ceiling Fan(s), Chair Railings, Crown Moldings, Dining Area, Double/Dual Staircase, Family Room Off Kitchen, Floor Plan - Traditional, Formal/Separate Dining Room, Intercom, Kitchen - Gourmet, Kitchen - Island, Kitchen - Table Space, Kitchenette, Primary Bath(s), Pantry, Recessed Lighting, Skylight(s), Stall Shower, Tub Shower, Wainscotting, Walk-in Closet(s), Wet/Dry Bar, WhirlPool/HotTub, Window Treatments
Hot Water Tankless
Heating Heat Pump - Electric BackUp, Zoned, Humidifier, Forced Air
Cooling Central A/C
Flooring Carpet, Ceramic Tile, Hardwood, Vinyl
Fireplaces Number 2
Fireplaces Type Fireplace - Glass Doors, Gas/Propane, Heatilator
Equipment Cooktop, Dishwasher, Disposal, Dryer - Front Loading, Exhaust Fan, Extra Refrigerator/Freezer, Freezer, Humidifier, Intercom, Microwave, Oven - Double, Oven - Self Cleaning, Oven - Wall, Range Hood, Refrigerator, Washer - Front Loading, Water Heater - Tankless
Furnishings No
Fireplace Y
Window Features Double Pane,Screens,Skylights,Vinyl Clad
Appliance Cooktop, Dishwasher, Disposal, Dryer - Front Loading, Exhaust Fan, Extra Refrigerator/Freezer, Freezer, Humidifier, Intercom, Microwave, Oven - Double, Oven - Self Cleaning, Oven - Wall, Range Hood, Refrigerator, Washer - Front Loading, Water Heater - Tankless
Heat Source Propane - Leased
Laundry Upper Floor, Washer In Unit, Dryer In Unit
Exterior
Exterior Feature Deck(s), Patio(s)
Parking Features Garage - Side Entry, Garage Door Opener, Inside Access, Oversized
Garage Spaces 5.0
Fence Rear, Partially
Pool In Ground, Permits, Fenced, Other
Utilities Available Cable TV, Phone, Propane
Amenities Available None
Water Access N
View Garden/Lawn, Trees/Woods
Roof Type Architectural Shingle
Street Surface Black Top
Accessibility None
Porch Deck(s), Patio(s)
Road Frontage City/County
Attached Garage 3
Total Parking Spaces 5
Garage Y
Building
Lot Description Landscaping, Rear Yard, Rural, Stream/Creek, Trees/Wooded, Private, SideYard(s)
Story 3
Foundation Concrete Perimeter
Sewer Septic Pump, On Site Septic
Water Private, Well
Architectural Style Traditional
Level or Stories 3
Additional Building Above Grade, Below Grade
Structure Type 9'+ Ceilings,2 Story Ceilings,Dry Wall,Tray Ceilings,Vaulted Ceilings
New Construction N
Schools
Elementary Schools Margaret Brent
Middle Schools Rodney Thompson
High Schools Mountain View
School District Stafford County Public Schools
Others
Pets Allowed Y
HOA Fee Include None
Senior Community No
Tax ID 16-J-1-C-36
Ownership Fee Simple
SqFt Source Assessor
Security Features Carbon Monoxide Detector(s),Electric Alarm,Intercom,Motion Detectors,Security System,Smoke Detector
Acceptable Financing Cash, Conventional, FHA, VA
Horse Property N
Listing Terms Cash, Conventional, FHA, VA
Financing Cash,Conventional,FHA,VA
Special Listing Condition Standard
Pets Allowed No Pet Restrictions
Read Less
Want to know what your home might be worth? Contact us for a FREE valuation!

Our team is ready to help you sell your home for the highest possible price ASAP

Bought with Robert N Brittingham III • Sentry Residential, LLC.
GET MORE INFORMATION





