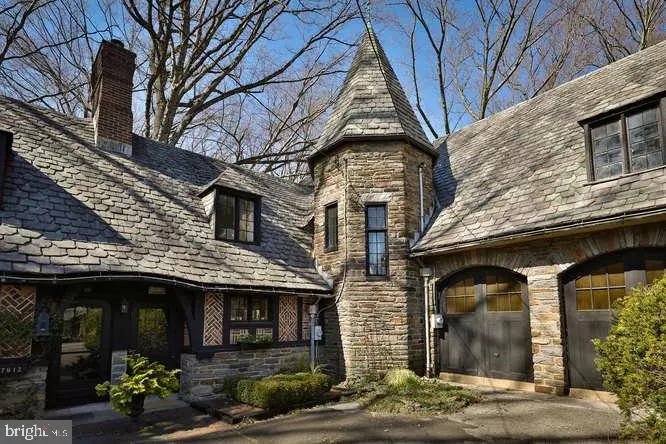$362,000
$362,000
For more information regarding the value of a property, please contact us for a free consultation.
7918 HIDDEN LN Elkins Park, PA 19027
3 Beds
3 Baths
1,748 SqFt
Key Details
Sold Price $362,000
Property Type Townhouse
Sub Type Interior Row/Townhouse
Listing Status Sold
Purchase Type For Sale
Square Footage 1,748 sqft
Price per Sqft $207
Subdivision Green Acres
MLS Listing ID PAMC643862
Sold Date 04/30/20
Style Carriage House
Bedrooms 3
Full Baths 2
Half Baths 1
HOA Y/N N
Abv Grd Liv Area 1,748
Originating Board BRIGHT
Year Built 1926
Annual Tax Amount $8,347
Tax Year 2020
Lot Size 1.368 Acres
Acres 1.37
Property Description
THE CARRIAGE HOUSE AT RONAELE MANOR, 7918 Hidden Lane. Tucked away in the beautiful Green Acres woods of Elkins Park sits the majestic carriage house of the Widener Dixon Estate that was built in 1926. The original livery quarters designed by the renowned architect Horace Trumbauer was divided into 5 units in the 1950 s. 7918 towers over the secluded courtyard and looks out on the gardens designed by Fredrick Olmstead, who also designed Central Park. The Gothic Tudor style of the building has been well maintained over the years. The interior layout has been altered to include a great room with an open kitchen, dining room and living room. High-end appliances and fine custom wood cabinetry contribute to this well-designed kitchen, and the living room boasts the original fireplace and mantle. The many restored windows provide great interior light as well as peaceful views of the surrounding acres of nature. There are hardwood floors throughout and plenty of closet and storage areas. The 2 full baths and 1 half bath have been updated. There is a generous brick patio with garden accents that wraps around the home for your meditative needs or for entertaining. There is lots of storage space in the immaculate basement that also provides an additional room for extended living space. This is a rare opportunity to own a part of history in a very desirable location. PLEASE CLICK ON THE CAMERA ABOVE TO TAKE A VIDEO TOUR OF THIS VERY SPECIAL DOMAIN.
Location
State PA
County Montgomery
Area Cheltenham Twp (10631)
Zoning R3
Rooms
Other Rooms Living Room, Dining Room, Primary Bedroom, Bedroom 2, Bedroom 3, Kitchen, Bathroom 2, Primary Bathroom, Half Bath
Basement Full
Interior
Interior Features Built-Ins, Cedar Closet(s), Combination Dining/Living, Combination Kitchen/Dining, Curved Staircase, Dining Area, Floor Plan - Open, Kitchen - Eat-In, Kitchen - Gourmet, Kitchen - Island, Kitchen - Table Space, Primary Bath(s), Recessed Lighting, Stall Shower, Tub Shower, Upgraded Countertops, Wood Floors
Hot Water Electric
Heating Hot Water, Radiator, Steam
Cooling Central A/C
Flooring Hardwood, Partially Carpeted
Fireplaces Number 1
Fireplaces Type Brick, Mantel(s), Wood
Equipment Built-In Microwave, Built-In Range, Dishwasher, Disposal, Dryer, Extra Refrigerator/Freezer, Oven - Wall, Oven/Range - Electric, Refrigerator, Stainless Steel Appliances, Washer, Water Heater
Fireplace Y
Window Features Casement
Appliance Built-In Microwave, Built-In Range, Dishwasher, Disposal, Dryer, Extra Refrigerator/Freezer, Oven - Wall, Oven/Range - Electric, Refrigerator, Stainless Steel Appliances, Washer, Water Heater
Heat Source Oil
Laundry Basement
Exterior
Exterior Feature Brick, Terrace, Wrap Around
Water Access N
View Courtyard, Trees/Woods
Roof Type Slate
Accessibility 2+ Access Exits, 32\"+ wide Doors
Porch Brick, Terrace, Wrap Around
Road Frontage City/County
Garage N
Building
Lot Description Backs to Trees, Landscaping, Private, Secluded, Trees/Wooded
Story 2
Sewer On Site Septic
Water Public
Architectural Style Carriage House
Level or Stories 2
Additional Building Above Grade, Below Grade
Structure Type Plaster Walls
New Construction N
Schools
Elementary Schools Glenside
Middle Schools Cedarbrook
High Schools Cheltenham
School District Cheltenham
Others
Senior Community No
Tax ID 31-00-14449-001
Ownership Fee Simple
SqFt Source Assessor
Security Features Monitored,Security System,Smoke Detector
Acceptable Financing Cash, Conventional, FHA
Horse Property N
Listing Terms Cash, Conventional, FHA
Financing Cash,Conventional,FHA
Special Listing Condition Standard
Read Less
Want to know what your home might be worth? Contact us for a FREE valuation!

Our team is ready to help you sell your home for the highest possible price ASAP

Bought with Michael D Fabrizio • RE/MAX Access

GET MORE INFORMATION





