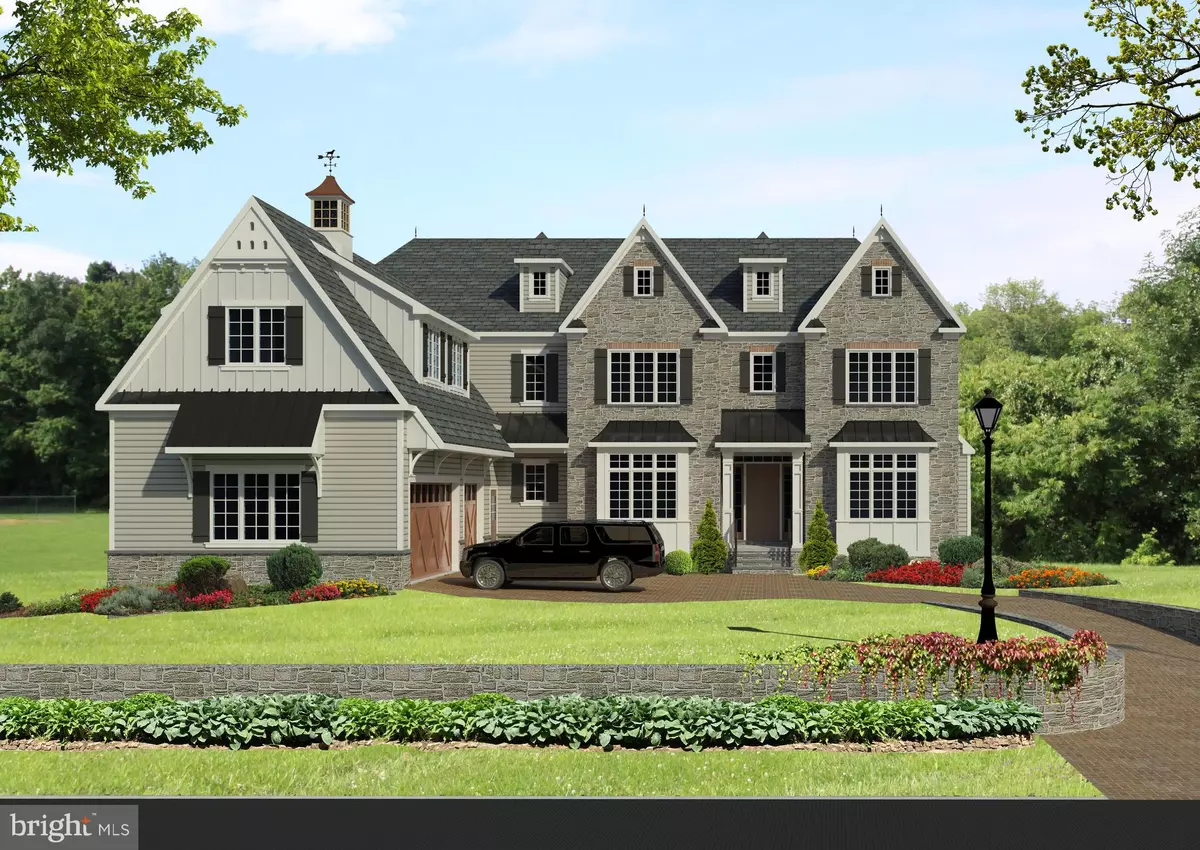$2,500,000
$2,295,000
8.9%For more information regarding the value of a property, please contact us for a free consultation.
9007 CREFELD ST Philadelphia, PA 19118
4 Beds
5 Baths
4,730 SqFt
Key Details
Sold Price $2,500,000
Property Type Single Family Home
Sub Type Detached
Listing Status Sold
Purchase Type For Sale
Square Footage 4,730 sqft
Price per Sqft $528
Subdivision Chestnut Hill
MLS Listing ID PAPH777410
Sold Date 03/12/21
Style French,Manor
Bedrooms 4
Full Baths 3
Half Baths 2
HOA Y/N N
Abv Grd Liv Area 4,730
Originating Board BRIGHT
Annual Tax Amount $3,919
Tax Year 2020
Lot Size 0.459 Acres
Acres 0.46
Lot Dimensions 100.00 x 200.00
Property Description
Custom built French Manor home in Chestnut Hill. Situated on a half-acre lot overlooking Fairmount Park, this 3-story, 4 bedroom, 3.2 bath, 4,730 square foot home is replete with custom millwork and high-end amenities, including a 4-stop elevator. Optional 2nd/3rd floor, 5th and 6th bedroom available. Optional finished basement available. As soon as you step onto the flagstone porch you will be welcomed into a contemporary estate. The formal foyer with gleaming hardwoods and 10' ceilings welcomes you into the bright parlor with fireplace and formal dining room with elegant tray ceiling. The foyer also leads to the main staircase and rear yard. The well-appointed kitchen features full overlay custom cabinets with soft-close drawers, Wolf range with pot filler, built-in Wolf wall oven and microwave, Sub-Zero built-in refrigeration with ice-maker and a charming porcelain farmhouse sink. The large island with prep sink will become the hub of your new home with plenty of space for cooking, eating and entertaining. Just off the kitchen is a butler's pantry with dishwasher, wine refrigerator and cabinets. The family room has a coffered ceiling that blends seamlessly into the custom fireplace which opens into the breakfast room and kitchen. The mudroom with side garage entry includes custom cubbies, dog wash or 2nd stacked laundry, and a convenient powder room. Enjoy the views in the sun-drenched breakfast room that opens onto a rear covered patio with vaulted ceiling and outdoor fireplace. Rounding out the first floor is a study and an additional powder room. On the second floor is a well-appointed and spacious master bedroom with tray ceiling, his and hers private closets with sitting area and master bath. The master bath is a spa retreat complete with soaking tub, oversized shower with rain shower head and bench, private water closet, oversized double-bowl sink cabinet and built-in makeup vanity. There are also two bedrooms with a Jack-and-Jill bath, a Princess bedroom with full bath, a laundry room with granite tops and laundry sink. The 3rd level could be a great option for a 5th or 6th bedroom or 3rd floor loft (with full bath option) which could also be used as an au-pair suite, family room or extra storage (with full bath option). This home features recessed and a designer lighting package throughout, finished in place hardwoods, and solid doors with oil rubbed bronze hardware. Built with Andersen windows, Hardi-plank cement board siding and Wissahickon schist, this home offers low-maintenance luxury on a coveted street! The builder is offering many plans and options to create your dream home. Finished basement plans available - pick out all your colors and styles. Contact us for a sit down meeting with the builder.
Location
State PA
County Philadelphia
Area 19118 (19118)
Zoning RSD1
Rooms
Basement Full, Unfinished
Interior
Hot Water Natural Gas
Heating Central
Cooling Central A/C
Fireplaces Number 3
Fireplace Y
Heat Source Natural Gas
Exterior
Parking Features Garage - Side Entry
Garage Spaces 3.0
Water Access N
Accessibility Elevator
Attached Garage 3
Total Parking Spaces 3
Garage Y
Building
Story 3
Sewer On Site Septic
Water Public
Architectural Style French, Manor
Level or Stories 3
Additional Building Above Grade
New Construction Y
Schools
Elementary Schools John Story Jenks School
Middle Schools John Story Jenks School
High Schools Germantown
School District The School District Of Philadelphia
Others
Senior Community No
Ownership Fee Simple
SqFt Source Assessor
Special Listing Condition Standard
Read Less
Want to know what your home might be worth? Contact us for a FREE valuation!

Our team is ready to help you sell your home for the highest possible price ASAP

Bought with Francis P Steel • Kurfiss Sotheby's International Realty

GET MORE INFORMATION


