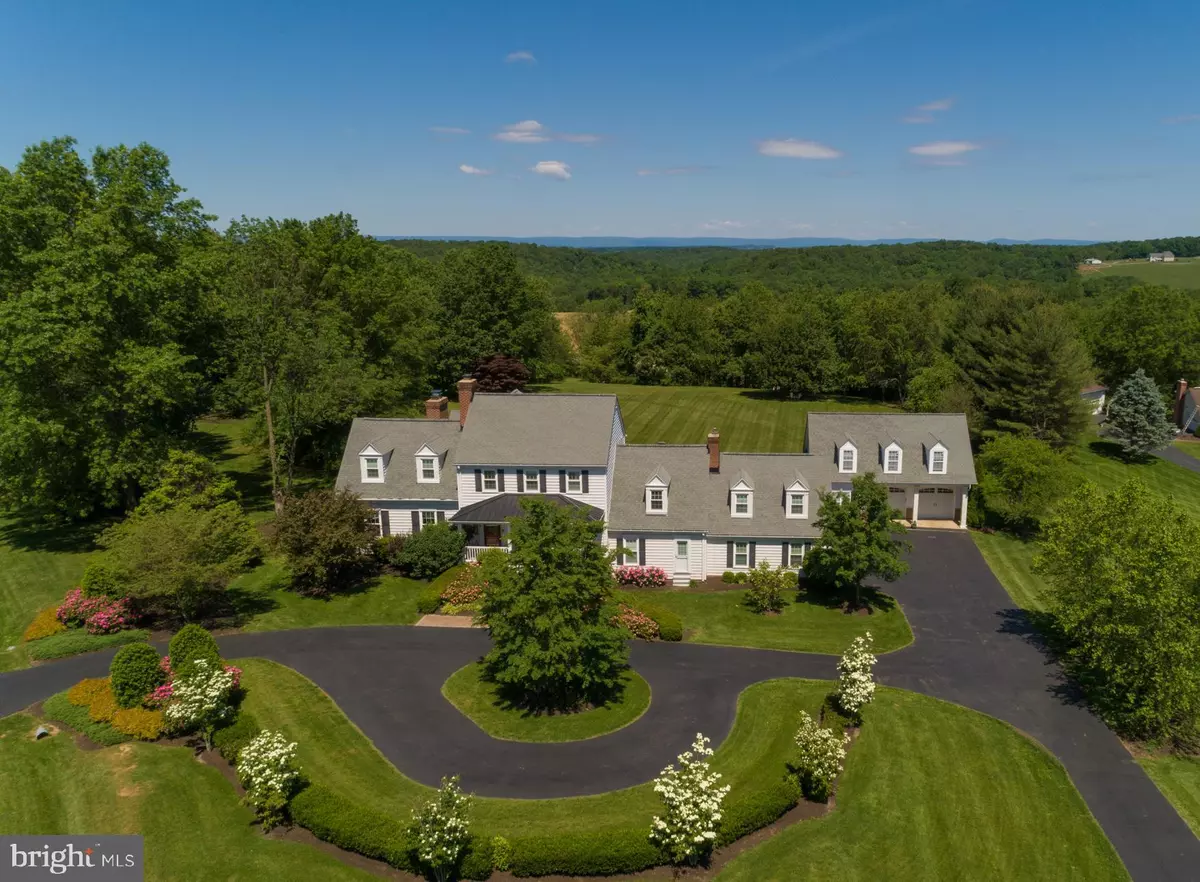$770,000
$790,000
2.5%For more information regarding the value of a property, please contact us for a free consultation.
3842 MOUNT AIRY DR Mount Airy, MD 21771
5 Beds
6 Baths
5,510 SqFt
Key Details
Sold Price $770,000
Property Type Single Family Home
Sub Type Detached
Listing Status Sold
Purchase Type For Sale
Square Footage 5,510 sqft
Price per Sqft $139
Subdivision Airy Estates
MLS Listing ID MDCR197272
Sold Date 07/31/20
Style Colonial
Bedrooms 5
Full Baths 4
Half Baths 2
HOA Y/N N
Abv Grd Liv Area 4,318
Originating Board BRIGHT
Year Built 1983
Annual Tax Amount $7,063
Tax Year 2019
Lot Size 3.420 Acres
Acres 3.42
Property Description
A Home Like This, a home that wraps you in elegance & warmth, which boasts both rustic charm and modern amenities, with attention given to every detail and unique touches in every room - is the home you will want to own as your own! It is Simply Gorgeous. Unique. Upgraded & Updated. A circular drive entry, a Covered Front Porch to welcome you. A place to relax on the Wrap Around Rear Porch, the Covered Patio beneath it, and a place to party and spread out on the immense Patio with Arbor & Firepit. A lush, landscaped 3.42 Acres with a Million Dollar Sunset View. The foyer offers a sense of mischief with its Harry Potter Door and leads to Large & Comfortable Living Areas - we call them all "Great" Rooms! Gourmet Island Kitchen with Silestone Counters, Farm sink, Cherry Cabinets open to a Cozy Dining & Gathering Area with an Authentic Williamsburg Brick Oven Fireplace. Aside the kitchen is a Butler's Kitchen which houses the pantry, laundry, more cabinets and counters! Exit the kitchen to the back porch for easy access to outdoor dining. Another great room - dining and living combined, or just dining - with intricate woodwork and colonial fireplace with an antique mantle. These rooms have the most beautiful Heart Pine flooring - reclaimed wood over 100 years old. There is a main level Office, a powder room, and a short step down to another great room with a pellet stove, its own powder room, a front exit and an exit to the 2 car attached garage with epoxy floor. Go upstairs via the front foyer or the side stairway - and discover 4 Spacious bedrooms, each with its own unique character - the Master has Pegged Oak Flooring, Built-ins, Walk-in, Ceramic Bath, Bedroom 2 has built in cubbies, the 3rd is double-sized with built-ins, and the 4th features its own full bath. On the lower level: An in-law/au pair Suite with Kitchenette, its own Laundry, the 5th Bedroom with Walk-in and Full Bath plus a Super Sized Living Area with Woodstove & Built-in Bar with Walk out to a private Covered Rear Patio. And the hidden gem not yet mentioned is the finished room above the attached garage - an art studio, writer's den, exercise room - whatever your heart desires! Also - a 3 Car Sized Detached Garage/Outbuilding with front & rear entry and a fully floored upper level. This is a home you will not want to miss!
Location
State MD
County Carroll
Zoning RES
Rooms
Other Rooms Living Room, Kitchen, Family Room, Foyer, Exercise Room, Great Room, In-Law/auPair/Suite, Other, Office
Basement Improved, Partial, Walkout Level, Windows
Interior
Interior Features Built-Ins, Breakfast Area, Bar, Additional Stairway, Butlers Pantry, Carpet, Ceiling Fan(s), Central Vacuum, Chair Railings, Combination Dining/Living, Combination Kitchen/Dining, Combination Kitchen/Living, Crown Moldings, Kitchen - Gourmet, Kitchen - Island, Kitchenette, Primary Bath(s), Recessed Lighting, Upgraded Countertops, Walk-in Closet(s), Wood Floors, Wood Stove
Heating Heat Pump(s), Zoned
Cooling Central A/C, Heat Pump(s), Zoned
Flooring Carpet, Ceramic Tile, Hardwood
Fireplaces Number 2
Fireplaces Type Other
Equipment Cooktop, Built-In Microwave, Oven - Wall, Refrigerator, Icemaker, Central Vacuum, Dishwasher, Disposal, Washer, Dryer
Fireplace Y
Appliance Cooktop, Built-In Microwave, Oven - Wall, Refrigerator, Icemaker, Central Vacuum, Dishwasher, Disposal, Washer, Dryer
Heat Source Electric
Laundry Main Floor, Lower Floor
Exterior
Exterior Feature Patio(s), Porch(es), Wrap Around
Parking Features Garage - Side Entry, Garage Door Opener, Other
Garage Spaces 5.0
Water Access N
View Scenic Vista
Roof Type Architectural Shingle
Accessibility None
Porch Patio(s), Porch(es), Wrap Around
Attached Garage 2
Total Parking Spaces 5
Garage Y
Building
Lot Description Landscaping
Story 3
Sewer Septic Exists
Water Well
Architectural Style Colonial
Level or Stories 3
Additional Building Above Grade, Below Grade
New Construction N
Schools
Elementary Schools Parr'S Ridge
Middle Schools Mt. Airy
High Schools South Carroll
School District Carroll County Public Schools
Others
Senior Community No
Tax ID 0713009988
Ownership Fee Simple
SqFt Source Assessor
Special Listing Condition Standard
Read Less
Want to know what your home might be worth? Contact us for a FREE valuation!

Our team is ready to help you sell your home for the highest possible price ASAP

Bought with Deborah M Rogers • RE/MAX Realty Plus

GET MORE INFORMATION

