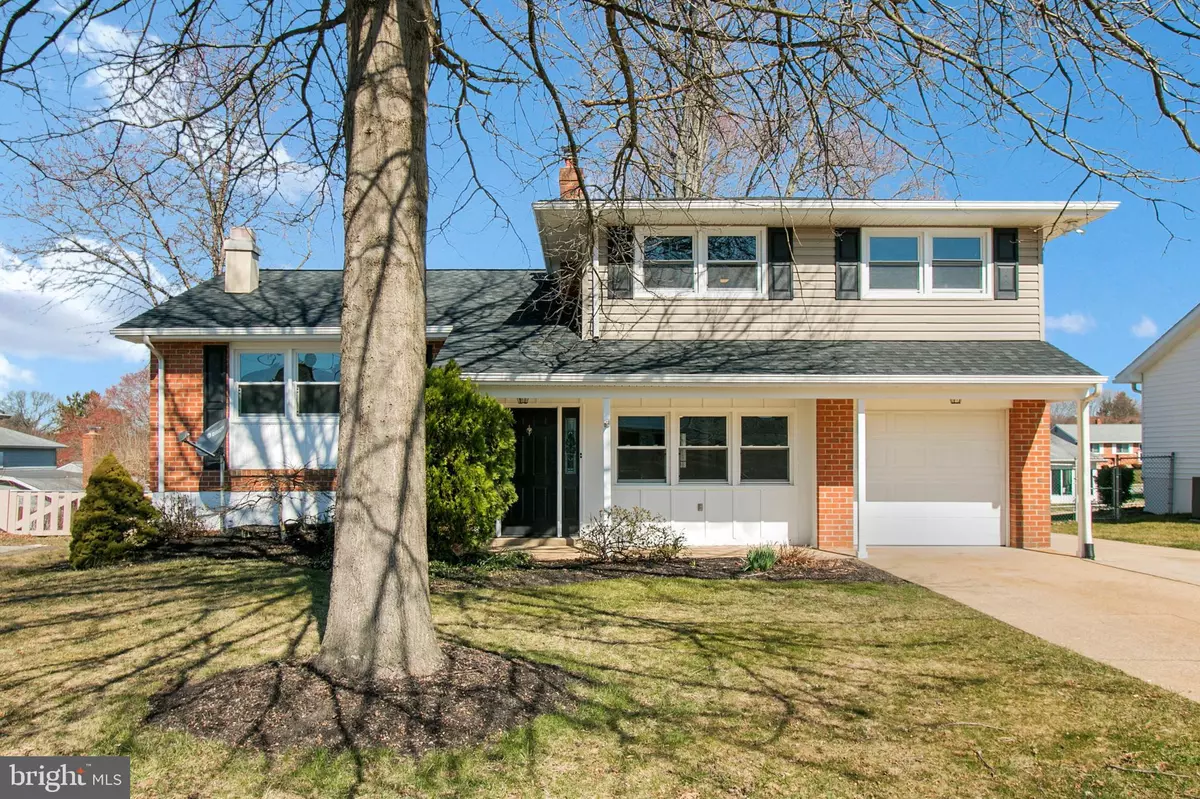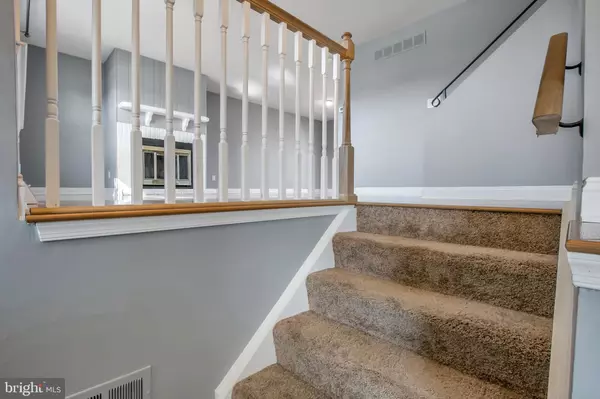$300,000
$300,000
For more information regarding the value of a property, please contact us for a free consultation.
129 WORRAL DR Newark, DE 19711
4 Beds
3 Baths
2,588 SqFt
Key Details
Sold Price $300,000
Property Type Single Family Home
Sub Type Detached
Listing Status Sold
Purchase Type For Sale
Square Footage 2,588 sqft
Price per Sqft $115
Subdivision Deacons Walk
MLS Listing ID DENC497452
Sold Date 05/01/20
Style Colonial,Split Level
Bedrooms 4
Full Baths 2
Half Baths 1
HOA Fees $2/ann
HOA Y/N Y
Abv Grd Liv Area 1,950
Originating Board BRIGHT
Year Built 1972
Annual Tax Amount $2,350
Tax Year 2019
Lot Size 7,841 Sqft
Acres 0.18
Lot Dimensions 70.00 x 115.00
Property Description
Welcome to this ageless architecturally designed classic split-level home located in desirable Deacons Walk. Walking distance to Middle Run Park and all of the trails that lead to White Clay Creek State Park. Upon arrival, you'll notice the wonderful curb appeal with the perfectly aged front yard shade tree. You'll be greeted by an open floor plan with a spacious living room w/ fire place and adjacent dining room that flows into the stylish kitchen. Step down to the lower level family room, 1/2 bath and 4th bedroom (easily doubling as an office, library or play room). 2 full baths and 3 more bedrooms on the upper level make for great flow and total functionality in this super comfortable home. This home was completely remodeled/renovated in 2017, including new roof, new Trane XB HVAC system, new windows, new kitchen and baths, new deck, new hardwoods and other flooring, etc...
Location
State DE
County New Castle
Area Newark/Glasgow (30905)
Zoning NC6.5
Rooms
Other Rooms Living Room, Dining Room, Primary Bedroom, Bedroom 3, Kitchen, Family Room
Basement Full, Unfinished, Interior Access
Interior
Interior Features Carpet, Ceiling Fan(s), Combination Dining/Living, Combination Kitchen/Dining, Dining Area, Family Room Off Kitchen, Floor Plan - Open, Primary Bath(s), Recessed Lighting, Stall Shower, Tub Shower, Wood Floors
Hot Water Electric
Heating Forced Air
Cooling Central A/C
Flooring Hardwood, Carpet, Laminated, Vinyl
Equipment Dishwasher, Disposal, Dryer - Electric, Microwave, Oven/Range - Electric, Extra Refrigerator/Freezer, Washer, Refrigerator
Furnishings No
Fireplace Y
Window Features Replacement
Appliance Dishwasher, Disposal, Dryer - Electric, Microwave, Oven/Range - Electric, Extra Refrigerator/Freezer, Washer, Refrigerator
Heat Source Natural Gas
Laundry Basement
Exterior
Exterior Feature Porch(es), Deck(s)
Parking Features Built In, Garage - Front Entry, Inside Access
Garage Spaces 1.0
Utilities Available Cable TV
Water Access N
Roof Type Architectural Shingle
Accessibility None
Porch Porch(es), Deck(s)
Attached Garage 1
Total Parking Spaces 1
Garage Y
Building
Story 2.5
Foundation Block
Sewer No Septic System
Water Community
Architectural Style Colonial, Split Level
Level or Stories 2.5
Additional Building Above Grade, Below Grade
Structure Type Dry Wall
New Construction N
Schools
Elementary Schools Wilson
Middle Schools Shue-Medill
High Schools Newark
School District Christina
Others
Senior Community No
Tax ID 08-042.30-003
Ownership Fee Simple
SqFt Source Assessor
Acceptable Financing Cash, Conventional
Listing Terms Cash, Conventional
Financing Cash,Conventional
Special Listing Condition Standard
Read Less
Want to know what your home might be worth? Contact us for a FREE valuation!

Our team is ready to help you sell your home for the highest possible price ASAP

Bought with Philip A Robino • Delaware Homes Inc

GET MORE INFORMATION





