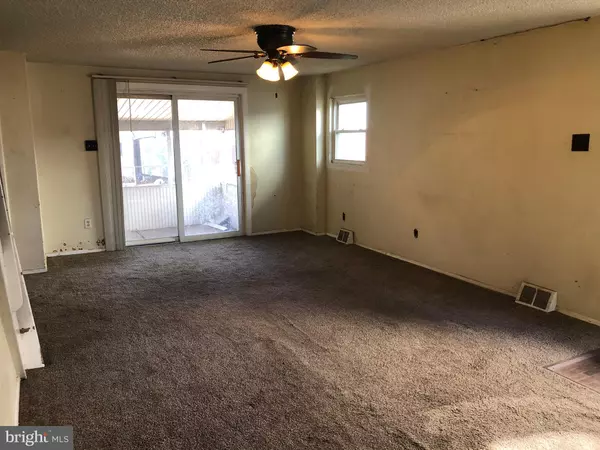$200,000
$209,999
4.8%For more information regarding the value of a property, please contact us for a free consultation.
2832 CHASE RD Philadelphia, PA 19152
3 Beds
2 Baths
1,164 SqFt
Key Details
Sold Price $200,000
Property Type Single Family Home
Sub Type Twin/Semi-Detached
Listing Status Sold
Purchase Type For Sale
Square Footage 1,164 sqft
Price per Sqft $171
Subdivision Pennypack
MLS Listing ID PAPH864920
Sold Date 03/31/20
Style Traditional
Bedrooms 3
Full Baths 1
Half Baths 1
HOA Y/N N
Abv Grd Liv Area 1,164
Originating Board BRIGHT
Year Built 1956
Annual Tax Amount $2,675
Tax Year 2020
Lot Size 2,844 Sqft
Acres 0.07
Lot Dimensions 25.00 x 113.75
Property Description
Spacious 3-bedroom twin situated on a quiet block in Pennypack. Enter to find a spacious living room with ceiling fan & sliding glass for that leads to a screen/covered patio that is great for entertaining. The front of the main level features a formal dining room with ceiling fan & eat-in-kitchen with an abundance of cabinets & counter space and French door refrigerator/freezer with water & ice dispenser that is included. The upper level hosts 3 spacious bedrooms, all with ceiling fans & plenty of closet space, as well as a 3-piece ceramic tile bathroom. The lower level is a finished basement that leads to the separate laundry room with storage area, toilet and hookup for a sink and exits to the attached garage with newer door and driveway that provides off-street parking. Additional features are updated 100-amp electric service, newer heater & central air and large rear yard with screen patio. Property does need some work but is priced accordingly.
Location
State PA
County Philadelphia
Area 19152 (19152)
Zoning RSA3
Rooms
Other Rooms Living Room, Dining Room, Bedroom 2, Bedroom 3, Kitchen, Basement, Bedroom 1, Laundry, Full Bath, Half Bath, Screened Porch
Basement Partial, Heated, Interior Access, Outside Entrance, Walkout Level, Windows
Interior
Interior Features Carpet, Ceiling Fan(s), Dining Area, Floor Plan - Traditional, Kitchen - Eat-In, Soaking Tub
Heating Forced Air
Cooling Central A/C, Ceiling Fan(s)
Flooring Carpet, Hardwood, Vinyl, Tile/Brick
Equipment Oven/Range - Gas, Refrigerator, Stove, Water Heater
Fireplace N
Window Features Replacement
Appliance Oven/Range - Gas, Refrigerator, Stove, Water Heater
Heat Source Natural Gas
Laundry Basement
Exterior
Exterior Feature Enclosed, Patio(s), Screened
Parking Features Covered Parking, Garage - Front Entry
Garage Spaces 1.0
Water Access N
Accessibility None
Porch Enclosed, Patio(s), Screened
Attached Garage 1
Total Parking Spaces 1
Garage Y
Building
Story 2
Sewer Public Sewer
Water Public
Architectural Style Traditional
Level or Stories 2
Additional Building Above Grade, Below Grade
New Construction N
Schools
School District The School District Of Philadelphia
Others
Senior Community No
Tax ID 571069400
Ownership Fee Simple
SqFt Source Assessor
Acceptable Financing Cash, Conventional, FHA, FHA 203(k), FHA 203(b)
Horse Property N
Listing Terms Cash, Conventional, FHA, FHA 203(k), FHA 203(b)
Financing Cash,Conventional,FHA,FHA 203(k),FHA 203(b)
Special Listing Condition Standard
Read Less
Want to know what your home might be worth? Contact us for a FREE valuation!

Our team is ready to help you sell your home for the highest possible price ASAP

Bought with Carlos Cesar • RE/MAX 2000

GET MORE INFORMATION





