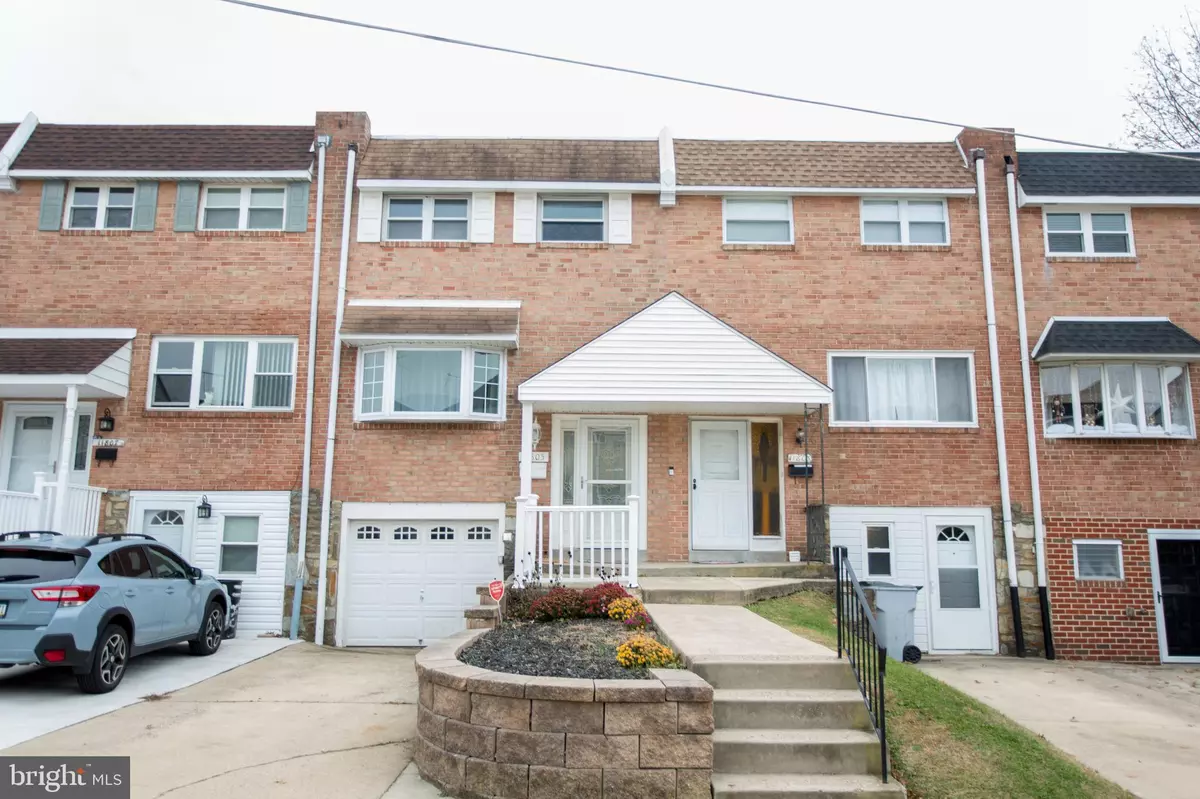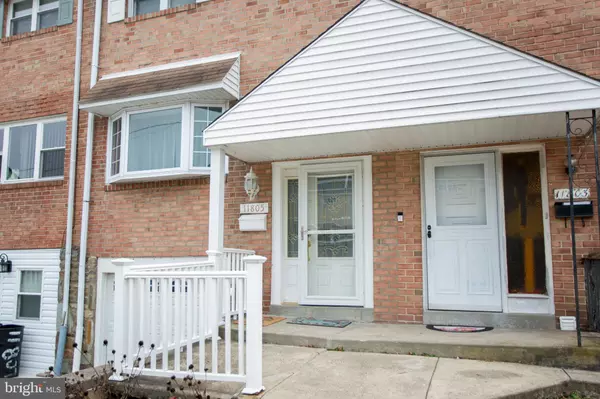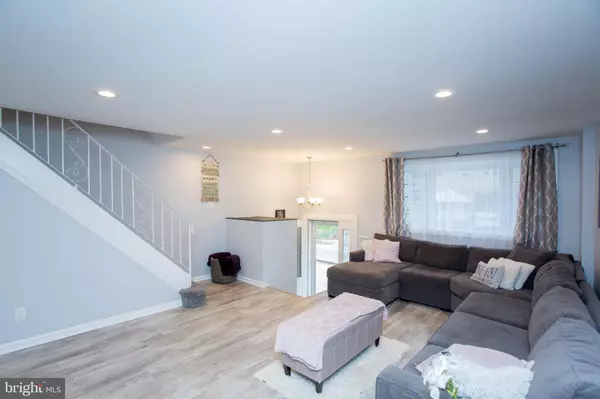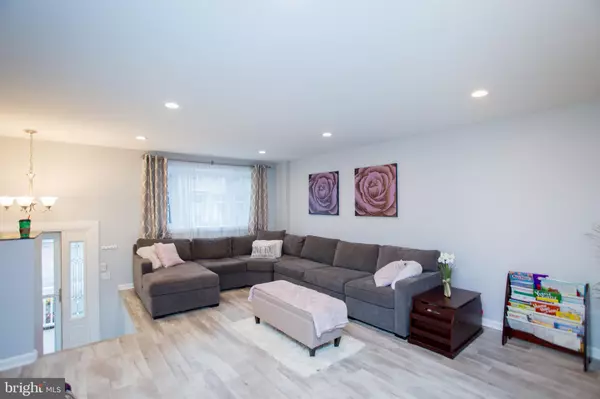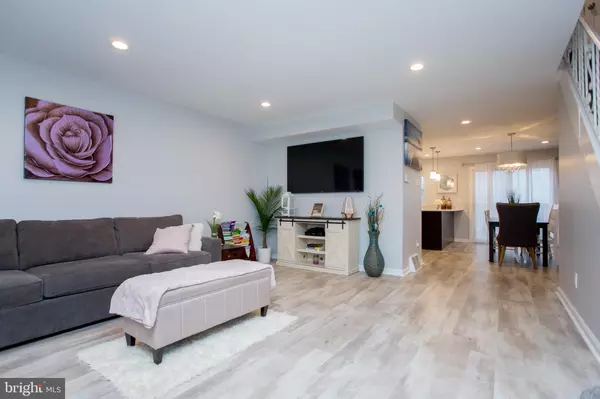$250,000
$250,000
For more information regarding the value of a property, please contact us for a free consultation.
11805 MILLBROOK RD Philadelphia, PA 19154
3 Beds
1 Bath
1,296 SqFt
Key Details
Sold Price $250,000
Property Type Townhouse
Sub Type Interior Row/Townhouse
Listing Status Sold
Purchase Type For Sale
Square Footage 1,296 sqft
Price per Sqft $192
Subdivision Philadelphia (Northeast)
MLS Listing ID PAPH853300
Sold Date 01/06/20
Style AirLite
Bedrooms 3
Full Baths 1
HOA Y/N N
Abv Grd Liv Area 1,296
Originating Board BRIGHT
Year Built 1959
Annual Tax Amount $2,825
Tax Year 2020
Lot Size 1,982 Sqft
Acres 0.05
Lot Dimensions 18.02 x 110.00
Property Description
Fully upgraded and move-in ready is this 3 bedroom, 1 bath airlite in Northeast Philadelphia! This home has every improvement you could want! Start your delightful tour in the entry foyer and step up into the bright, expansive living room decorated in trendy grays and featuring new, easy-maintenance luxury vinyl flooring and recessed lighting. The dining room is open to the kitchen and features trendy grays, chair rail molding, and sliding glass door access to the large rear deck, as well as access to the basement. The kitchen has been beautiful renovated and offers an abundance of dark espresso cabinetry, stainless appliances, subway tile backsplash, recessed lighting, under cabinet lighting, and an island peninsula with quartz counter tops with seating for at least two bar stools. Upstairs find a roomy master bedroom with 2 closets, access to a beautifully renovated hall bath with double vessel sinks and a new skylight, and 2 additional bedrooms each with their own closet. All carpeting on this level is newer. The finished lower level adds additional living space, features newer carpeting and recessed lighting, a laundry room, and provides walkout access to the fenced rear yard. Absolutely nothing to do but move in! Close to major roadways, shopping and dining and a one minute walk to the playground! Make your appointment to fall in love today and be home for the holidays!
Location
State PA
County Philadelphia
Area 19154 (19154)
Zoning RSA4
Rooms
Other Rooms Living Room, Dining Room, Primary Bedroom, Bedroom 2, Bedroom 3, Kitchen, Basement
Basement Full, Fully Finished, Garage Access, Outside Entrance, Rear Entrance, Walkout Level
Interior
Interior Features Carpet, Floor Plan - Open, Tub Shower, Upgraded Countertops
Hot Water Natural Gas
Heating Forced Air
Cooling Central A/C
Equipment Built-In Microwave, Dishwasher, Disposal, Oven/Range - Gas, Refrigerator, Stainless Steel Appliances
Fireplace N
Appliance Built-In Microwave, Dishwasher, Disposal, Oven/Range - Gas, Refrigerator, Stainless Steel Appliances
Heat Source Natural Gas
Laundry Basement
Exterior
Fence Chain Link
Water Access N
Roof Type Flat
Accessibility None
Garage N
Building
Story 2
Sewer Public Sewer
Water Public
Architectural Style AirLite
Level or Stories 2
Additional Building Above Grade, Below Grade
New Construction N
Schools
School District The School District Of Philadelphia
Others
Senior Community No
Tax ID 662235500
Ownership Fee Simple
SqFt Source Assessor
Special Listing Condition Standard
Read Less
Want to know what your home might be worth? Contact us for a FREE valuation!

Our team is ready to help you sell your home for the highest possible price ASAP

Bought with Peter Singer • Keller Williams Real Estate Tri-County

GET MORE INFORMATION

