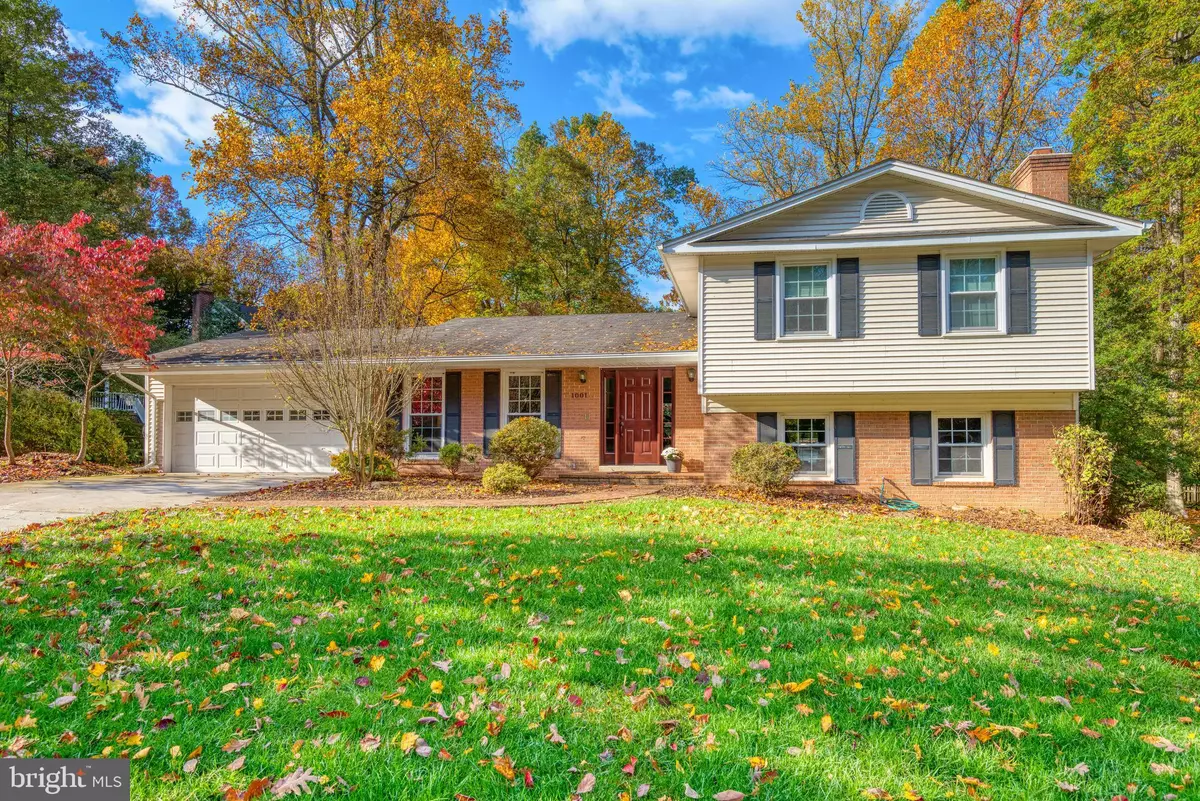$886,000
$849,000
4.4%For more information regarding the value of a property, please contact us for a free consultation.
1001 PICKETT PL SW Vienna, VA 22180
5 Beds
3 Baths
2,405 SqFt
Key Details
Sold Price $886,000
Property Type Single Family Home
Sub Type Detached
Listing Status Sold
Purchase Type For Sale
Square Footage 2,405 sqft
Price per Sqft $368
Subdivision Pickett Estates
MLS Listing ID VAFX1111158
Sold Date 03/30/20
Style Split Level
Bedrooms 5
Full Baths 3
HOA Y/N N
Abv Grd Liv Area 1,740
Originating Board BRIGHT
Year Built 1968
Annual Tax Amount $9,624
Tax Year 2019
Lot Size 0.364 Acres
Acres 0.36
Property Description
Don't miss out on this gorgeous completely updated home only minutes to the Vienna Metro! This home is on a quiet cul de sac and the location is as good as it gets! Easy access to I-66, across the street from the Vienna Aquatic Swim Club, Marshall Road Elementary School and close to many parks and just a few minutes drive to Town of Vienna shopping and restaurants as well as the Mosaic District! As you arrive at this fabulous home the curb appeal is something special. Enter the home on a brick walkway through a brand new exquisite solid wood mahogany front door. There are upgrades galore including HVAC (2016), Water Heater (2016), gleaming hardwoods, interior painted, updated windows, gourmet kitchen with beautiful white cabinets, quartz countertops, stainless steel appliances including a professional grade gas range, eat-in area as well as a dining area that leads to a large deck. Crown molding, built-in bookcases, large fireplace and recessed lighting throughout. This home has been meticulously maintained and lovingly cared for. You won't want to miss this house!
Location
State VA
County Fairfax
Zoning 902
Rooms
Other Rooms Living Room, Dining Room, Primary Bedroom, Bedroom 2, Bedroom 3, Bedroom 4, Bedroom 5, Kitchen, Family Room, Foyer, Laundry, Bathroom 2, Bathroom 3, Primary Bathroom
Basement Fully Finished, Side Entrance, Windows
Interior
Interior Features Breakfast Area, Built-Ins, Crown Moldings, Combination Kitchen/Dining, Primary Bath(s), Recessed Lighting, Window Treatments, Wood Floors, Upgraded Countertops, Kitchen - Gourmet, Floor Plan - Open
Hot Water Electric
Heating Forced Air
Cooling Central A/C
Flooring Hardwood
Fireplaces Number 1
Equipment Dishwasher, Disposal, Dryer, Microwave, Oven/Range - Gas, Range Hood, Refrigerator, Stainless Steel Appliances
Furnishings No
Fireplace Y
Appliance Dishwasher, Disposal, Dryer, Microwave, Oven/Range - Gas, Range Hood, Refrigerator, Stainless Steel Appliances
Heat Source Natural Gas
Laundry Basement
Exterior
Parking Features Garage - Front Entry, Garage Door Opener
Garage Spaces 2.0
Fence Partially
Utilities Available Under Ground
Water Access N
Accessibility Level Entry - Main
Attached Garage 2
Total Parking Spaces 2
Garage Y
Building
Story 3+
Sewer Public Sewer
Water Public
Architectural Style Split Level
Level or Stories 3+
Additional Building Above Grade, Below Grade
Structure Type Dry Wall
New Construction N
Schools
Elementary Schools Marshall Road
Middle Schools Thoreau
High Schools Madison
School District Fairfax County Public Schools
Others
Senior Community No
Tax ID 0482 19 0003
Ownership Fee Simple
SqFt Source Estimated
Horse Property N
Special Listing Condition Standard
Read Less
Want to know what your home might be worth? Contact us for a FREE valuation!

Our team is ready to help you sell your home for the highest possible price ASAP

Bought with Elizabeth Lord • Keller Williams Realty
GET MORE INFORMATION





