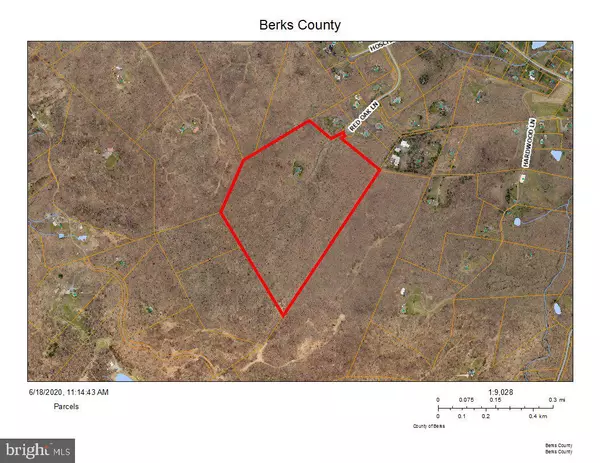$615,000
$665,000
7.5%For more information regarding the value of a property, please contact us for a free consultation.
5050 RED OAK LN Mohnton, PA 19540
4 Beds
3 Baths
4,186 SqFt
Key Details
Sold Price $615,000
Property Type Single Family Home
Sub Type Detached
Listing Status Sold
Purchase Type For Sale
Square Footage 4,186 sqft
Price per Sqft $146
Subdivision None Available
MLS Listing ID PABK359258
Sold Date 09/02/20
Style Cabin/Lodge
Bedrooms 4
Full Baths 3
HOA Y/N N
Abv Grd Liv Area 4,186
Originating Board BRIGHT
Year Built 2000
Annual Tax Amount $11,479
Tax Year 2020
Lot Size 41.570 Acres
Acres 41.57
Lot Dimensions 0.00 x 0.00
Property Description
Call it a Hunter's Paradise, a Nature Lovers Dream, a Second/Vacation Home, a Homesteaders Haven or your Home Sweet Home, whatever you call it this 4186 square foot lodge-style home with cedar siding situated on 41.57 wooded acres surrounded by nature, peace, and quiet is the perfect escape to enjoy rest, relaxation and to renew your mind from the daily grind. The home features a foyer with closet, and laundry area, down the hall the first full bath and bedroom which is currently being used as an office with a closet, when you enter the main home you will find a magnificent open floor plan that almost takes your breath away when you walk into the thoughtfully designed kitchen with island, pantry, breakfast bar, plenty of countertop space and cabinets, and a dining room area with french doors to a roofed patio that spans the entire back of the home. The flooring throughout the kitchen & dining room is the most beautifully designed tile I have ever seen. Enter the great room from either side of the massive stone wood-burning fireplace and observe the wall of windows and 3 sliding glass doors to access the deck overlooking the wooded property, look up to see the high ceilings and balcony/loft area, off of the great room you enter the master bedroom with sliding glass doors to deck, walk-in closet and full bath with door to back patio. The second floor features a long loft area that overlooks the great room and the natural scenery through the wall of windows, the bedroom to the left of the loft features a closet and another door that leads to a huge storage area, the bedroom to the right of the loft features a closet and outside the bedroom a full bath. The basement is partially finished an area was started for a bar and family/rec room with stone wood-burning fireplace and two sets of sliding glass doors to the outside, there is also a workshop area and an additional room, home also features an oversized 2 car garage and is in Clean and Green. This is a must-see home for any serious buyer
Location
State PA
County Berks
Area Brecknock Twp (10234)
Zoning RC - RURAL CONSERVATION
Rooms
Other Rooms Dining Room, Primary Bedroom, Bedroom 2, Bedroom 3, Kitchen, Bedroom 1, Great Room, Other, Workshop, Bathroom 1, Bathroom 2, Primary Bathroom
Basement Full, Workshop, Walkout Level, Poured Concrete, Partially Finished, Interior Access, Heated
Main Level Bedrooms 2
Interior
Interior Features Central Vacuum, Attic, Carpet, Combination Kitchen/Dining, Dining Area, Exposed Beams, Floor Plan - Open, Kitchen - Island, Primary Bath(s), Walk-in Closet(s), Water Treat System
Hot Water Oil
Heating Forced Air
Cooling Central A/C
Flooring Vinyl, Carpet, Tile/Brick
Fireplaces Number 2
Fireplaces Type Stone, Wood
Equipment Dishwasher, Refrigerator, Freezer, Oven/Range - Electric, Range Hood, Water Heater
Fireplace Y
Window Features Bay/Bow,Transom,Wood Frame
Appliance Dishwasher, Refrigerator, Freezer, Oven/Range - Electric, Range Hood, Water Heater
Heat Source Oil
Laundry Main Floor
Exterior
Exterior Feature Balcony, Deck(s), Patio(s)
Parking Features Oversized
Garage Spaces 10.0
Utilities Available Under Ground
Water Access N
View Trees/Woods
Roof Type Shingle
Accessibility None
Porch Balcony, Deck(s), Patio(s)
Attached Garage 2
Total Parking Spaces 10
Garage Y
Building
Lot Description Backs to Trees, Cul-de-sac, Private, Secluded, Trees/Wooded, Sloping, Rural
Story 2
Sewer On Site Septic
Water Well
Architectural Style Cabin/Lodge
Level or Stories 2
Additional Building Above Grade, Below Grade
Structure Type 9'+ Ceilings,Beamed Ceilings,2 Story Ceilings,Dry Wall
New Construction N
Schools
School District Governor Mifflin
Others
Senior Community No
Tax ID 34-4393-03-00-2772-001
Ownership Fee Simple
SqFt Source Assessor
Acceptable Financing Cash, Conventional
Listing Terms Cash, Conventional
Financing Cash,Conventional
Special Listing Condition Standard
Read Less
Want to know what your home might be worth? Contact us for a FREE valuation!

Our team is ready to help you sell your home for the highest possible price ASAP

Bought with Dorothy D Demko • Pagoda Realty
GET MORE INFORMATION





