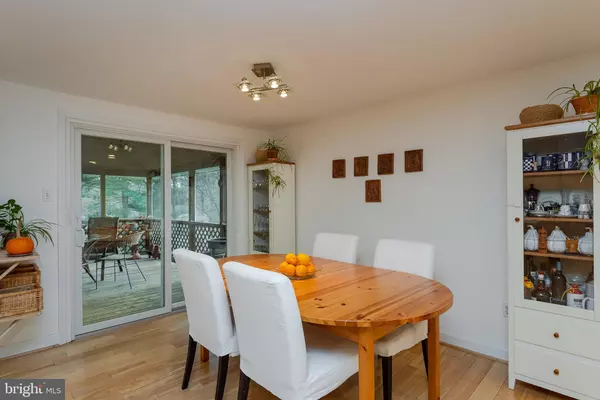$410,000
$410,000
For more information regarding the value of a property, please contact us for a free consultation.
6222 SLENDER SKY Columbia, MD 21044
5 Beds
3 Baths
1,797 SqFt
Key Details
Sold Price $410,000
Property Type Single Family Home
Sub Type Detached
Listing Status Sold
Purchase Type For Sale
Square Footage 1,797 sqft
Price per Sqft $228
Subdivision Howards Ridge
MLS Listing ID MDHW272370
Sold Date 01/16/20
Style Split Foyer
Bedrooms 5
Full Baths 2
Half Baths 1
HOA Y/N N
Abv Grd Liv Area 1,197
Originating Board BRIGHT
Year Built 1976
Annual Tax Amount $5,561
Tax Year 2019
Lot Size 8,358 Sqft
Acres 0.19
Property Description
Prepare to fall in love with this lovely home situated on a quiet cul de sac in the heart of Columbia! Main level offers a functional open floor plan, ideal for entertaining, featuring wide plank hardwood floors throughout the spacious, light filled living and dining areas and adjacent kitchen, boasting stainless steel appliances, including range hood with exterior ventilation, Corian countertops, solid wood cabinetry, oversized garden window and access to screened in porch and elevated deck! This home features 5 bedrooms with generous closets and 2.5 bathrooms, including a peaceful Owner's suite with attached full bath. Fully finished, walk-out lower level offers a cozy family room with charming bead board accents, brick fireplace and access to concrete patio and open, level backyard as well as garage access. Amazing location with convenience to the many amenities Columbia has to offer, including swimming pool, playgrounds, trails, as well as shopping, dining, commuter routes and more! Leased Energy Saving solar panels offered at this property, for more information please call. This home is ready to enjoy and impress!
Location
State MD
County Howard
Zoning NT
Rooms
Other Rooms Living Room, Dining Room, Primary Bedroom, Bedroom 2, Bedroom 3, Bedroom 4, Bedroom 5, Kitchen, Family Room, Laundry
Basement Connecting Stairway, Daylight, Full, Full, Fully Finished, Garage Access, Heated, Improved, Interior Access, Outside Entrance, Rear Entrance, Space For Rooms, Walkout Level, Windows
Main Level Bedrooms 3
Interior
Interior Features Attic, Ceiling Fan(s), Carpet, Combination Dining/Living, Dining Area, Floor Plan - Open, Primary Bath(s), Recessed Lighting, Upgraded Countertops, Window Treatments, Wood Floors
Hot Water Electric
Heating Forced Air, Programmable Thermostat
Cooling Central A/C, Ceiling Fan(s)
Flooring Carpet, Ceramic Tile, Hardwood, Laminated
Fireplaces Number 1
Fireplaces Type Brick, Flue for Stove, Insert, Mantel(s)
Equipment Dryer, Dishwasher, Exhaust Fan, Disposal, Refrigerator, Energy Efficient Appliances, Oven - Self Cleaning, Oven - Single, Oven/Range - Electric, Range Hood, Stainless Steel Appliances, Water Heater
Fireplace Y
Window Features Double Pane,Screens,Storm
Appliance Dryer, Dishwasher, Exhaust Fan, Disposal, Refrigerator, Energy Efficient Appliances, Oven - Self Cleaning, Oven - Single, Oven/Range - Electric, Range Hood, Stainless Steel Appliances, Water Heater
Heat Source Natural Gas
Laundry Basement
Exterior
Exterior Feature Deck(s), Patio(s), Screened
Parking Features Garage Door Opener, Garage - Front Entry
Garage Spaces 3.0
Utilities Available Cable TV Available, Fiber Optics Available, Phone Available, Under Ground
Water Access N
Roof Type Asphalt
Accessibility None
Porch Deck(s), Patio(s), Screened
Attached Garage 1
Total Parking Spaces 3
Garage Y
Building
Lot Description Cul-de-sac, Landscaping, Cleared, Front Yard, Rear Yard
Story 2
Sewer Public Sewer
Water Public
Architectural Style Split Foyer
Level or Stories 2
Additional Building Above Grade, Below Grade
Structure Type Dry Wall,Paneled Walls
New Construction N
Schools
Elementary Schools Bryant Woods
Middle Schools Wilde Lake
High Schools Atholton
School District Howard County Public School System
Others
Senior Community No
Tax ID 1415038632
Ownership Fee Simple
SqFt Source Estimated
Security Features Main Entrance Lock
Special Listing Condition Standard
Read Less
Want to know what your home might be worth? Contact us for a FREE valuation!

Our team is ready to help you sell your home for the highest possible price ASAP

Bought with Neil R Madan • Berkshire Hathaway HomeServices PenFed Realty

GET MORE INFORMATION





