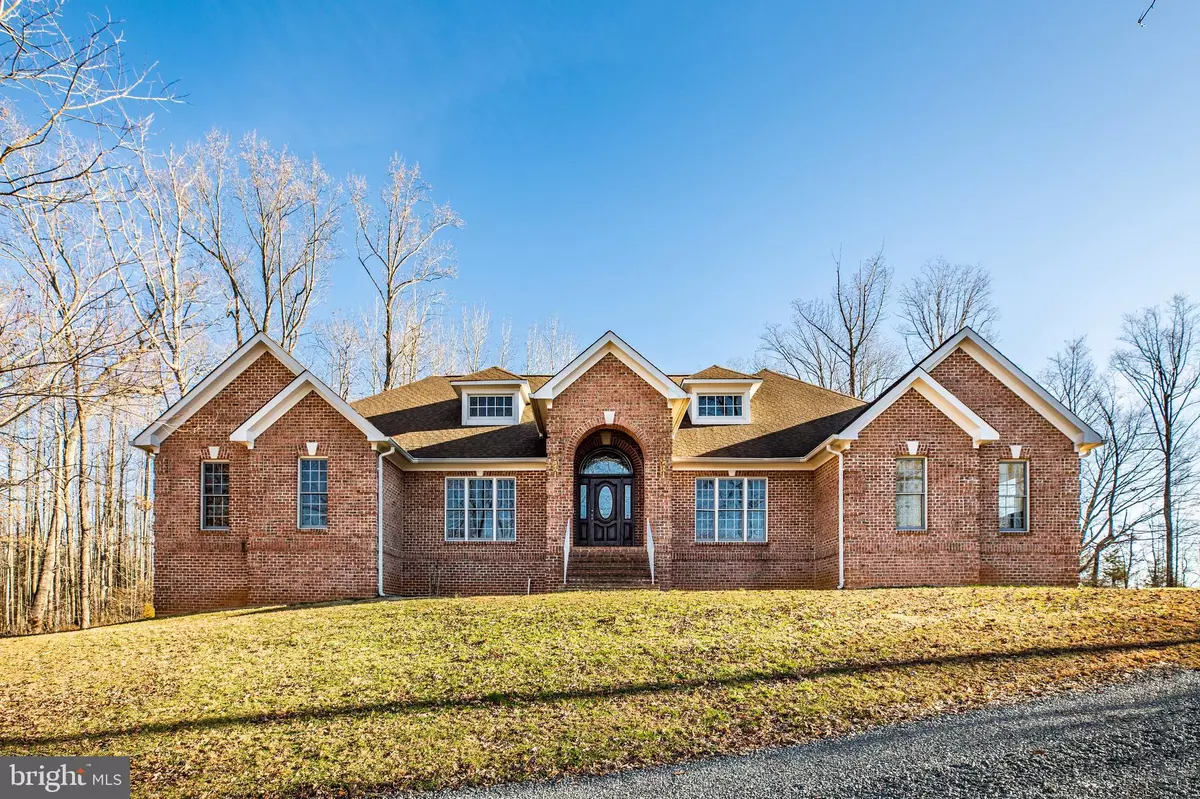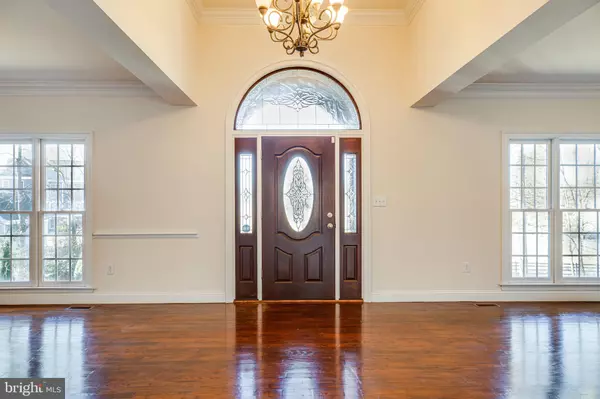$589,900
$589,900
For more information regarding the value of a property, please contact us for a free consultation.
1496 HARTWOOD RD Fredericksburg, VA 22406
5 Beds
5 Baths
6,433 SqFt
Key Details
Sold Price $589,900
Property Type Single Family Home
Sub Type Detached
Listing Status Sold
Purchase Type For Sale
Square Footage 6,433 sqft
Price per Sqft $91
Subdivision None Available
MLS Listing ID VAST217874
Sold Date 03/16/20
Style Ranch/Rambler,Raised Ranch/Rambler
Bedrooms 5
Full Baths 4
Half Baths 1
HOA Y/N N
Abv Grd Liv Area 3,540
Originating Board BRIGHT
Year Built 2006
Annual Tax Amount $6,092
Tax Year 2019
Lot Size 4.409 Acres
Acres 4.41
Property Description
WELCOME HOME TO THIS VERY UPGRADED CUSTOM BRICK HOME ON FOUR GORGEOUS ACRES! THIS HOME HAS TWO FULLY FINISHED LEVELS WITH TWO KITCHENS AND IS A PERFECT SET UP FOR MULTI GENERATIONAL LIVING! THE MAIN FLOOR IS VERY OPEN WITH GLEAMING HARDWOOD FLOORS THAT FLOW EVERYWHERE EXCEPT FOR THE BEDROOMS! THE ENTIRE HOME HAS BEEN FRESHLY PAINTED AND CLEANED IS COMPLETELY MOVE IN READY! THERE IS A FORMAL LIVING ROOM AND FORMAL DINING ROOM PERFECT FOR ENTERTAINING! THE SPACIOUS FAMILY ROOM HAS A GORGEOUS CEILING AND A CHARMING WOOD BURNING STONE FIREPLACE WITH LOVELY MANTEL! THE GOURMET KITCHEN WAS THOUGHTFULLY LAID OUT AND BOASTS GRANITE COUNTER TOPS, GORGEOUS CABINETRY, A WALK IN PANTRY AND BREAKFAST BAR! THE MASTER SUITE IS ON THE MAIN LEVEL AND IS QUITE GENEROUS WITH TWO WALK IN CLOSETS AND A LUXURY MASTER BATHROOM WITH HIS AND HER VANITIES, A SOAKING TUB AND SEPARATE SHOWER! THERE ARE TWO MORE GREAT BEDROOMS ON THE MAIN LEVEL AND TWO MORE VERY UPGRADED BATHROOMS! THE BASEMENT IS ENORMOUS AND HAS A FABULOUS RECREATION ROOM, ANOTHER FAMILY ROOM WITH WOOD BURNING FIREPLACE, A KITCHEN, TWO MORE SPACIOUS BEDROOMS AND A FULL BATHROOM! THERE IS A SIDE ENTRANCE PERFECT FOR CONVENIENCE! THIS HOME IS LOCATED ON A PRIVATE AND BEAUTIFUL LOT WITH PLENTY OF SPACE TO SPREAD OUT AND IS CONVENIENTLY LOCATED TO SEVERAL MAJOR COMMUTING THOROUGHFARES! NOTHING TO DO HERE BUT MOVE IN! THIS HOME HAS SO MUCH VALUE AND WAS ORIGINALLY BUILT FOR A BUILDER'S PRIVATE RESIDENCE! NO DETAIL HAS BEEN MISSED!
Location
State VA
County Stafford
Zoning A1
Rooms
Basement Full, Fully Finished, Walkout Level
Main Level Bedrooms 3
Interior
Interior Features 2nd Kitchen, Breakfast Area, Carpet, Ceiling Fan(s), Crown Moldings, Dining Area, Entry Level Bedroom, Family Room Off Kitchen, Floor Plan - Open, Formal/Separate Dining Room, Kitchen - Gourmet, Kitchen - Table Space, Primary Bath(s), Pantry, Soaking Tub, Upgraded Countertops, Walk-in Closet(s), Water Treat System, Wood Floors
Hot Water Electric
Heating Heat Pump(s)
Cooling Central A/C, Heat Pump(s)
Flooring Hardwood, Ceramic Tile, Carpet
Fireplaces Number 2
Fireplaces Type Mantel(s), Wood
Equipment Built-In Microwave, Cooktop, Dishwasher, Icemaker, Refrigerator, Water Heater, Oven - Wall, Oven - Double, Stove
Furnishings No
Fireplace Y
Appliance Built-In Microwave, Cooktop, Dishwasher, Icemaker, Refrigerator, Water Heater, Oven - Wall, Oven - Double, Stove
Heat Source Electric
Exterior
Parking Features Garage Door Opener, Garage - Side Entry
Garage Spaces 2.0
Water Access N
Accessibility None
Attached Garage 2
Total Parking Spaces 2
Garage Y
Building
Story 2
Sewer On Site Septic, Septic < # of BR
Water Well
Architectural Style Ranch/Rambler, Raised Ranch/Rambler
Level or Stories 2
Additional Building Above Grade, Below Grade
New Construction N
Schools
Elementary Schools Margaret Brent
Middle Schools Rodney Thompson
High Schools Mountain View
School District Stafford County Public Schools
Others
Senior Community No
Tax ID 17- - - -14S
Ownership Fee Simple
SqFt Source Estimated
Horse Property N
Special Listing Condition Standard
Read Less
Want to know what your home might be worth? Contact us for a FREE valuation!

Our team is ready to help you sell your home for the highest possible price ASAP

Bought with Heidi C HomFeldt • United Real Estate Premier
GET MORE INFORMATION





