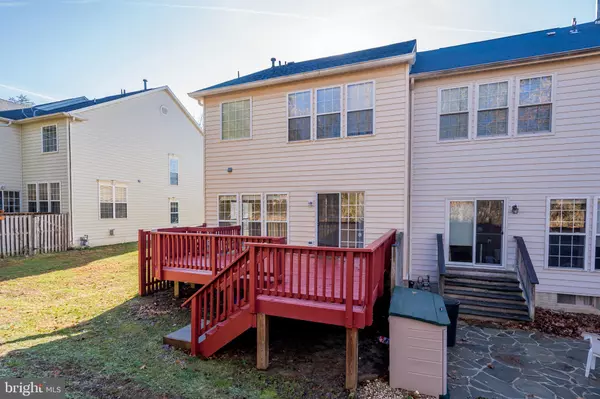$417,500
$419,999
0.6%For more information regarding the value of a property, please contact us for a free consultation.
15110 SNOW MASS CT Silver Spring, MD 20906
3 Beds
3 Baths
2,200 SqFt
Key Details
Sold Price $417,500
Property Type Townhouse
Sub Type End of Row/Townhouse
Listing Status Sold
Purchase Type For Sale
Square Footage 2,200 sqft
Price per Sqft $189
Subdivision Longmead
MLS Listing ID MDMC690998
Sold Date 02/07/20
Style Traditional
Bedrooms 3
Full Baths 2
Half Baths 1
HOA Fees $68/mo
HOA Y/N Y
Abv Grd Liv Area 1,760
Originating Board BRIGHT
Year Built 1996
Annual Tax Amount $4,710
Tax Year 2018
Lot Size 2,320 Sqft
Acres 0.05
Property Description
Loads of light, bright open space in this end unit townhome with soaring ceiling height and beautiful trim work -- living and separate dining room open area with hardwood flooring, large eat in kitchen with island, stainless appliances (brand new stove), entrance to deck and powder room. Upper level features large master bedroom with tray ceiling, walk in closet, master bath with soaking tub. Two additional good sized bedrooms on upper level sharing the second full bath. Lower level finished with family room and gas fireplace, laundry room and storage area. New Roof and HVAC Equipment. Recently fully painted and carpet replaced. Wooden blinds on all windows. This one is ready to go -- truly move in ready. Super convenient commuting, just minutes from ICC. Two dedicated parking spaces in front of house both marked #7. Open this Sunday 1/19/2020 from 1-4 p.m.
Location
State MD
County Montgomery
Zoning PRC
Rooms
Other Rooms Living Room, Dining Room, Kitchen, Family Room, Laundry, Half Bath
Basement Fully Finished
Interior
Interior Features Attic, Breakfast Area, Built-Ins, Carpet, Chair Railings, Crown Moldings, Floor Plan - Open, Formal/Separate Dining Room, Kitchen - Eat-In, Kitchen - Island, Primary Bath(s), Pantry, Recessed Lighting, Soaking Tub, Sprinkler System, Wainscotting, Walk-in Closet(s), Window Treatments, Wood Floors
Hot Water Natural Gas
Heating Forced Air
Cooling Central A/C
Flooring Hardwood, Carpet
Fireplaces Number 1
Fireplaces Type Fireplace - Glass Doors, Gas/Propane
Equipment Dishwasher, Dryer, Microwave, Oven - Single, Oven/Range - Gas, Refrigerator, Stainless Steel Appliances, Washer
Furnishings No
Fireplace Y
Appliance Dishwasher, Dryer, Microwave, Oven - Single, Oven/Range - Gas, Refrigerator, Stainless Steel Appliances, Washer
Heat Source Natural Gas
Laundry Basement
Exterior
Exterior Feature Deck(s)
Garage Spaces 2.0
Utilities Available DSL Available
Water Access N
Roof Type Architectural Shingle
Accessibility None
Porch Deck(s)
Total Parking Spaces 2
Garage N
Building
Story 3+
Sewer Public Sewer
Water Public
Architectural Style Traditional
Level or Stories 3+
Additional Building Above Grade, Below Grade
New Construction N
Schools
School District Montgomery County Public Schools
Others
Senior Community No
Tax ID 161302986885
Ownership Fee Simple
SqFt Source Estimated
Horse Property N
Special Listing Condition Standard
Read Less
Want to know what your home might be worth? Contact us for a FREE valuation!

Our team is ready to help you sell your home for the highest possible price ASAP

Bought with Michael A Gonzalez • Redfin Corp

GET MORE INFORMATION





