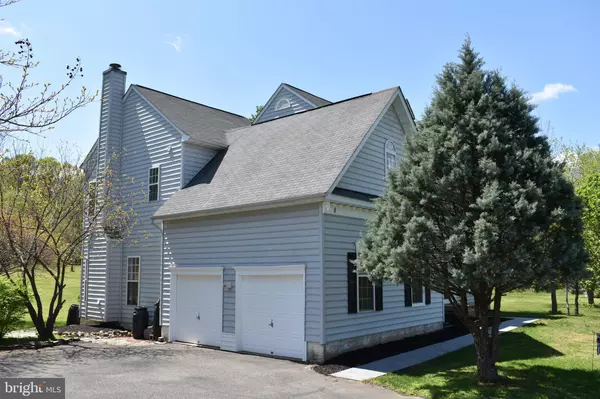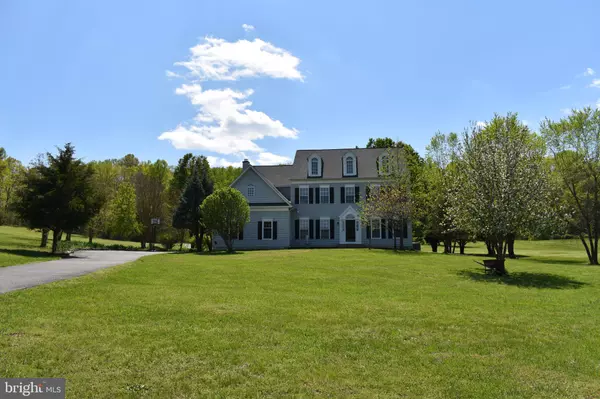$570,000
$570,000
For more information regarding the value of a property, please contact us for a free consultation.
8 OLD CREEKSIDE RD Fredericksburg, VA 22405
5 Beds
4 Baths
3,230 SqFt
Key Details
Sold Price $570,000
Property Type Single Family Home
Sub Type Detached
Listing Status Sold
Purchase Type For Sale
Square Footage 3,230 sqft
Price per Sqft $176
Subdivision Potomac Creek Estates
MLS Listing ID VAST219042
Sold Date 06/09/20
Style Colonial
Bedrooms 5
Full Baths 3
Half Baths 1
HOA Fees $106/ann
HOA Y/N Y
Abv Grd Liv Area 3,230
Originating Board BRIGHT
Year Built 2001
Annual Tax Amount $4,243
Tax Year 2019
Lot Size 10.056 Acres
Acres 10.06
Property Description
HUGE PRICE IMPROVEMENT! SELLER IS MOTIVATED AND READY TO MOVE!! BRING YOUR BEST OFFER AND LET'S MAKE A DEAL!! Take a safe break from your COVID-19 isolation and come check out 8 Old Creekside Road, Fredericksburg, VA 22405. This beautiful home is in Potomac Creek Estates, arguably one of the best kept secrets in Fredericksburg. With water access, community stables and pastures, trails, streams, and private roads, you ll feel like you re out in the country, yet you re really only 20 minutes or less from just about everything you need I95 (1 extra minute to the HOV commuter lot), three different VRE Stations (FXBG, Leeland Station, and Brooke), Central Park, shopping, dining, downtown Fredericksburg, State Parks, civil war attractions, and more! Watch bald eagles soaring over your house from their nesting areas in Crow s Nest or take your canoe from the community dock across Potomac Creek and explore it up close. Sitting on 10 acres (4 cleared and 6 wooded), this 5 bedroom, 3.5 bath house has a gorgeous recently redesigned custom kitchen with stainless steel appliance, all new carpet and paint, hardwood flooring, newly renovated rear deck (can t even be painted until May!), and a huge walk-out waterproofed basement that s just waiting for you to customize. Like exercise? Set your pace and timer and take laps around the 1-mile circle road (one-way, low/no traffic, unobscured views) right off your driveway! Outdoorsman? Hunt (deer, small game, duck), hike, target shoot, jet-ski, canoe, wildlife/bird-watch, swim, kayak, camping all here! Enjoy the day or evening with your friends, neighbors and family around a large bonfire in your own safe area of the yard or convert it back to a playground with minimal effort! Very private neighborhood, where neighbors recognize each other. Enjoy the outdoors all summer and, come fall, the annual neighborhood Halloween trick-or-treating hay-ride and bonfire. The entry level of this 3 story home features a large foyer with tile flooring and crown molding, formal living and dining rooms with hardwood flooring and crown/chair rail molding, gourmet eat-in kitchen recently remodeled with granite counters/custom cabinets and island/stainless steel appliances/vented exhaust fan over stove/sunken sink/hardwood flooring/French doors to deck, step-down family room with hardwood flooring and woodburning fireplace, separate laundry room, office with hardwood flooring and powder room. You can access the large 2 car garage with built in work-benches, directly from the house. The upper level features an expansive master bedroom with en-suite full bath/vaulted ceiling/2 walk-in closets, 3 more generously sized bedrooms, full hall bath, and a second master guest bedroom with en suite full bath. All bedrooms have wonderful views of the property! Though it doesn t show on the floorplan, there is also a large attic space over the garage that has a window and could be converted into usable space accessible from the upper floor. The 1658 sqft. lower level basement with windows, air/heat, rough-in bath, and walkout is unfinished and ready for your customization. The exterior features landscaped beds, asphalt driveway, new stone walkway, newly re-floored private deck off the kitchen, stone surround firepit (used to be a child s playground), apple trees, and wonderful open views from all sides of the home - including pasture land for your horses! Community amenities include 2 stables with fenced pastures and stalls for rent, horse-riding trails, creek-side picnic area includes charcoal grill/tables/small boat launch-landing/floating dock and fishing area. At the entrance to the community is a parking lot for golf carts for those who want to catch the school buses or carpool. Schools are Grafton Village Elementary, Dixon-Smith Middle and Stafford High, all with bus stops at the entrance to Potomac Creek Estates.
Location
State VA
County Stafford
Zoning A1
Direction East
Rooms
Other Rooms Living Room, Dining Room, Primary Bedroom, Bedroom 2, Bedroom 4, Bedroom 5, Kitchen, Family Room, Basement, Foyer, Laundry, Office, Bathroom 2, Bathroom 3, Primary Bathroom, Half Bath
Basement Full, Walkout Level, Unfinished, Sump Pump, Drainage System, Heated, Outside Entrance, Rough Bath Plumb
Interior
Interior Features Breakfast Area, Carpet, Family Room Off Kitchen, Floor Plan - Open, Formal/Separate Dining Room, Kitchen - Eat-In, Kitchen - Gourmet, Kitchen - Island, Kitchen - Table Space, Primary Bath(s), Recessed Lighting, Soaking Tub, Tub Shower, Upgraded Countertops, Walk-in Closet(s), Water Treat System, Wood Floors
Heating Heat Pump(s), Zoned, Central, Forced Air
Cooling Heat Pump(s), Zoned, Central A/C
Flooring Carpet, Hardwood, Ceramic Tile
Fireplaces Number 1
Fireplaces Type Fireplace - Glass Doors
Equipment Built-In Microwave, Dishwasher, Exhaust Fan, Icemaker, Oven/Range - Electric, Refrigerator, Stainless Steel Appliances, Disposal
Fireplace Y
Appliance Built-In Microwave, Dishwasher, Exhaust Fan, Icemaker, Oven/Range - Electric, Refrigerator, Stainless Steel Appliances, Disposal
Heat Source Electric
Laundry Main Floor
Exterior
Exterior Feature Deck(s)
Parking Features Garage - Side Entry, Garage Door Opener
Garage Spaces 2.0
Utilities Available Cable TV, Fiber Optics Available, Phone
Amenities Available Boat Ramp, Boat Dock/Slip, Common Grounds, Horse Trails, Pier/Dock, Riding/Stables, Water/Lake Privileges
Water Access Y
Water Access Desc Boat - Powered,Canoe/Kayak,Fishing Allowed,Private Access,Swimming Allowed
View Garden/Lawn, Panoramic, Pasture, Trees/Woods
Roof Type Shingle
Accessibility None
Porch Deck(s)
Attached Garage 2
Total Parking Spaces 2
Garage Y
Building
Lot Description Backs to Trees, Cleared, Cul-de-sac, Front Yard, Level, No Thru Street, Open, Partly Wooded, Rear Yard, Rural, SideYard(s), Stream/Creek
Story 3+
Foundation Concrete Perimeter, Slab
Sewer Septic = # of BR
Water Well
Architectural Style Colonial
Level or Stories 3+
Additional Building Above Grade, Below Grade
New Construction N
Schools
Elementary Schools Grafton Village
Middle Schools Dixon-Smith
High Schools Stafford
School District Stafford County Public Schools
Others
Pets Allowed Y
HOA Fee Include Pier/Dock Maintenance,Road Maintenance,Snow Removal
Senior Community No
Tax ID 48-A-2- -14
Ownership Fee Simple
SqFt Source Estimated
Special Listing Condition Standard
Pets Allowed No Pet Restrictions
Read Less
Want to know what your home might be worth? Contact us for a FREE valuation!

Our team is ready to help you sell your home for the highest possible price ASAP

Bought with Nancy R Mizelle • Samson Properties
GET MORE INFORMATION





