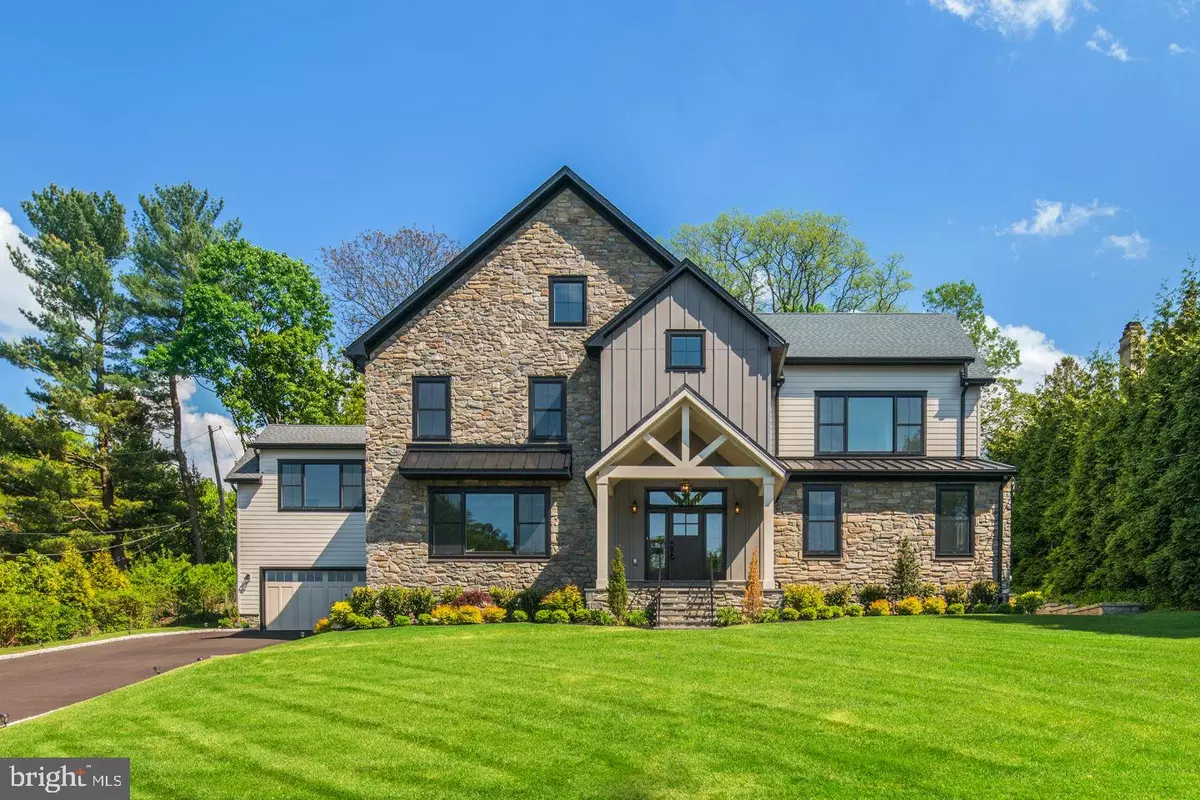$1,875,000
$2,100,000
10.7%For more information regarding the value of a property, please contact us for a free consultation.
6 W SUNSET AVE Philadelphia, PA 19118
6 Beds
6 Baths
6,700 SqFt
Key Details
Sold Price $1,875,000
Property Type Single Family Home
Sub Type Detached
Listing Status Sold
Purchase Type For Sale
Square Footage 6,700 sqft
Price per Sqft $279
Subdivision Chestnut Hill
MLS Listing ID PAPH874736
Sold Date 09/11/20
Style Other
Bedrooms 6
Full Baths 5
Half Baths 1
HOA Y/N N
Abv Grd Liv Area 4,900
Originating Board BRIGHT
Year Built 2020
Annual Tax Amount $6,224
Tax Year 2020
Lot Size 0.426 Acres
Acres 0.43
Lot Dimensions 122.50 x 150.00
Property Description
View virtual tour Exceptional opportunity to own a newly built home with a 10-year tax abatement in ever-coveted Chestnut Hill. This is a special location with the trifecta of proximity to the train, the restaurants and the trails. Just steps from Wissahickon Valley park paths, it feels like you have your own dream entrance into the Wissahickon, right at the end of your block. Built by the Baker Street Partners and designed for living the beautiful life replete with modern amenities and rich traditional design elements. Walk onto Greyne hickory hardwood floors in the 2-story grand foyer with dual staircases to the sun-filled family room with a double-sided fireplace. The living room features a coffered ceiling and striking wainscoting. The large dining room features beautiful millwork and is ready for entertaining while the sun beams in. The custom kitchen offers a stainless-steel Thermador appliance suite, dual sinks, Ultracraft cabinetry, sueded quartzite counters, and will please any discerning chef . The beautiful and practical banquette area with custom English walnut table completes the space. Upstairs to five bedrooms and a laundry room with shaker cabinets and quartz counters. The master suite features a large walk-in closet and a spa-like bathroom with a soaking tub, walk-in shower and beautiful custom tile work. The loft-style third floor can be used as a sixth bedroom or home office, media room or play room. The walk out finished basement features a full bathroom and additional storage area. It will lend itself to any additional dreams including but certainly not limited to: a great home gym, media room or au pair suite. There is a separate mudroom entrance to the home beside the two-car garage. Highlights: multiple zones and dual HVAC systems, blue stone patio and front porch, wine refrigerator, 10-year tax abatement.
Location
State PA
County Philadelphia
Area 19118 (19118)
Zoning RSD1
Rooms
Basement Fully Finished, Outside Entrance, Poured Concrete, Space For Rooms, Sump Pump, Walkout Stairs
Interior
Interior Features Additional Stairway, Built-Ins, Carpet, Crown Moldings, Dining Area, Double/Dual Staircase, Formal/Separate Dining Room, Kitchen - Eat-In, Kitchen - Gourmet, Kitchen - Island, Kitchen - Table Space, Primary Bath(s), Pantry, Recessed Lighting, Soaking Tub, Stall Shower, Wainscotting, Walk-in Closet(s), Wet/Dry Bar, Wood Floors
Hot Water Natural Gas
Heating Forced Air
Cooling Central A/C
Flooring Hardwood
Fireplaces Number 1
Fireplaces Type Double Sided, Gas/Propane
Equipment Dishwasher, Disposal, Dryer, Dryer - Gas, Energy Efficient Appliances, Microwave, Oven - Double, Oven/Range - Gas, Refrigerator, Stainless Steel Appliances, Washer, Water Heater, Water Heater - Tankless
Fireplace Y
Appliance Dishwasher, Disposal, Dryer, Dryer - Gas, Energy Efficient Appliances, Microwave, Oven - Double, Oven/Range - Gas, Refrigerator, Stainless Steel Appliances, Washer, Water Heater, Water Heater - Tankless
Heat Source Natural Gas
Laundry Has Laundry, Upper Floor
Exterior
Parking Features Garage - Front Entry, Garage Door Opener, Inside Access
Garage Spaces 2.0
Utilities Available Natural Gas Available
Water Access N
Roof Type Asphalt,Metal
Accessibility None
Attached Garage 2
Total Parking Spaces 2
Garage Y
Building
Story 3
Sewer Public Sewer
Water Public
Architectural Style Other
Level or Stories 3
Additional Building Above Grade, Below Grade
Structure Type 9'+ Ceilings,2 Story Ceilings,Cathedral Ceilings,Dry Wall,Vaulted Ceilings
New Construction Y
Schools
School District The School District Of Philadelphia
Others
Senior Community No
Tax ID 092233000
Ownership Fee Simple
SqFt Source Assessor
Special Listing Condition Standard
Read Less
Want to know what your home might be worth? Contact us for a FREE valuation!

Our team is ready to help you sell your home for the highest possible price ASAP

Bought with Keith P Adams • Compass RE

GET MORE INFORMATION





