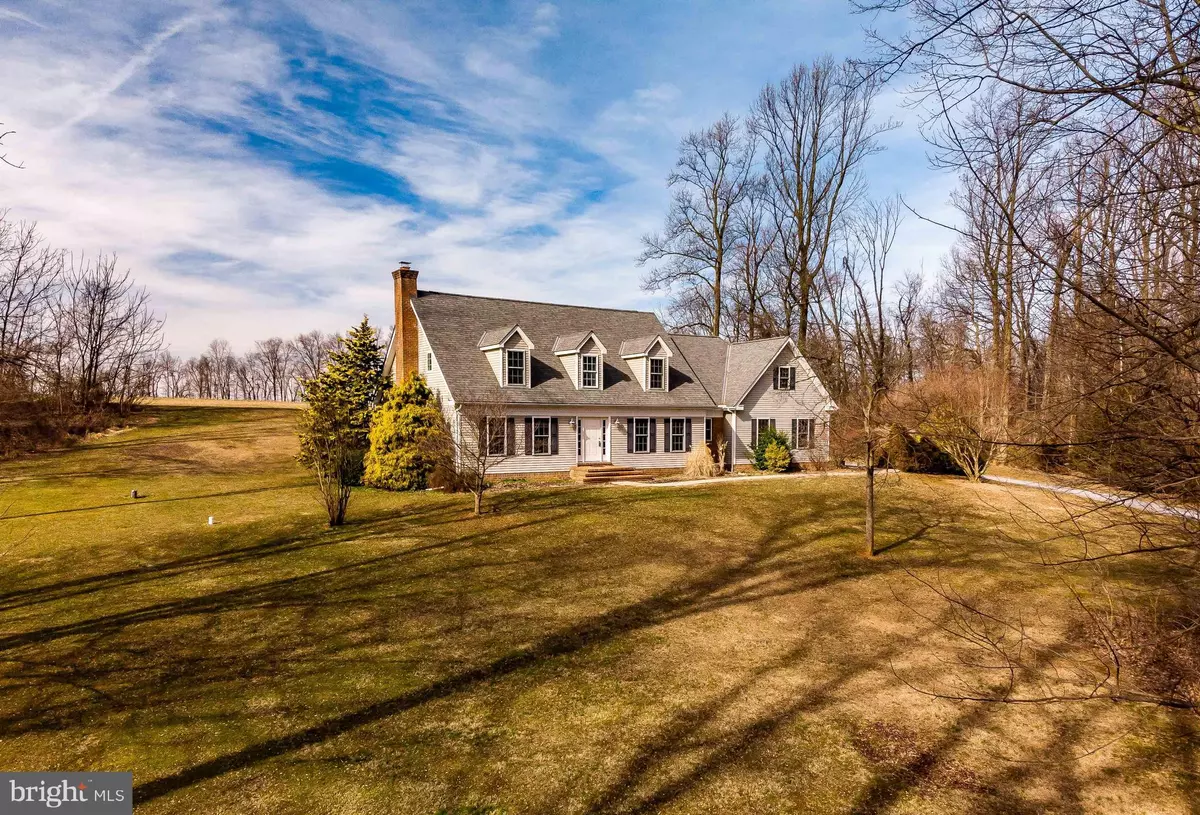$350,000
$375,000
6.7%For more information regarding the value of a property, please contact us for a free consultation.
201 BIRDELL RD Honey Brook, PA 19344
4 Beds
3 Baths
2,504 SqFt
Key Details
Sold Price $350,000
Property Type Single Family Home
Sub Type Detached
Listing Status Sold
Purchase Type For Sale
Square Footage 2,504 sqft
Price per Sqft $139
Subdivision None Available
MLS Listing ID PACT499626
Sold Date 03/17/20
Style Cape Cod
Bedrooms 4
Full Baths 2
Half Baths 1
HOA Y/N N
Abv Grd Liv Area 2,504
Originating Board BRIGHT
Year Built 2000
Annual Tax Amount $6,610
Tax Year 2019
Lot Size 1.938 Acres
Acres 1.94
Lot Dimensions 0.00 x 0.00
Property Description
Drive down North Birdell Rd through the open fields of farm land and turn onto the lane that takes you to this Immaculate, Beautiful Custom Cape Cod Home in a picterquese country setting on almost 2 acres. This special property backs up to 100 acres of preserved farm land. Enjoy nature and open space as you live in this lovely 4 bedroom, 2.5 bathroom home with a large first floor laundry room, mud room, attached oversized 2 car garage, gourmet kitchen with propane gas cooking, and kitchen island. The kitchen is open to the living room and family room with fireplace, first floor bedroom or office. The second floor has a master bedroom suite with a large walk in closet and master bedroom with a soaking tub and stall shower and double sink vanity. Two other bedrooms and a full sized hall bathroom finish the second floor. The unfinished basement has poured concrete walls and a gas heater. The home was just freshly painted with neutral colors. The back yard is partially fenced. A shed is included with this home. N. Birdell Rd is not a through street, which limits the number of cars on this beautiful road. Come see this home and relax as you take in the beauty.
Location
State PA
County Chester
Area Honey Brook Twp (10322)
Zoning A
Direction East
Rooms
Other Rooms Living Room, Dining Room, Primary Bedroom, Bedroom 3, Bedroom 4, Kitchen, Family Room, Foyer, Bedroom 1, Laundry, Bathroom 1, Bathroom 2, Primary Bathroom
Basement Full
Main Level Bedrooms 1
Interior
Interior Features Carpet, Ceiling Fan(s), Combination Kitchen/Dining, Combination Kitchen/Living, Dining Area, Family Room Off Kitchen, Floor Plan - Open, Kitchen - Eat-In, Kitchen - Galley, Kitchen - Gourmet, Kitchen - Island, Kitchen - Table Space, Primary Bath(s), Pantry, Soaking Tub, Stall Shower, Tub Shower, Walk-in Closet(s), Water Treat System, Window Treatments, Wood Floors
Hot Water Electric
Heating Heat Pump - Gas BackUp
Cooling Central A/C
Flooring Hardwood, Carpet, Ceramic Tile
Fireplaces Number 1
Equipment Built-In Microwave, Built-In Range, Cooktop, Dishwasher, Dryer - Electric, Extra Refrigerator/Freezer, Oven - Single, Refrigerator, Stainless Steel Appliances, Washer
Furnishings No
Appliance Built-In Microwave, Built-In Range, Cooktop, Dishwasher, Dryer - Electric, Extra Refrigerator/Freezer, Oven - Single, Refrigerator, Stainless Steel Appliances, Washer
Heat Source Natural Gas
Laundry Main Floor
Exterior
Parking Features Garage - Side Entry, Garage Door Opener, Inside Access, Oversized
Garage Spaces 2.0
Fence Rear, Split Rail, Wire
Utilities Available Cable TV, Propane, Under Ground
Water Access N
View Pasture, Trees/Woods
Roof Type Architectural Shingle
Accessibility None
Attached Garage 2
Total Parking Spaces 2
Garage Y
Building
Lot Description Front Yard, Landscaping, Partly Wooded, Private, Rear Yard, Rural, Secluded, SideYard(s), Sloping, Level
Story 2
Foundation Concrete Perimeter
Sewer On Site Septic
Water Private, Well
Architectural Style Cape Cod
Level or Stories 2
Additional Building Above Grade, Below Grade
Structure Type 9'+ Ceilings,Dry Wall
New Construction N
Schools
Elementary Schools Honebrook
Middle Schools Twin Valley
High Schools Twin Valley
School District Twin Valley
Others
Pets Allowed Y
Senior Community No
Tax ID 22-08 -0007.03B0
Ownership Fee Simple
SqFt Source Assessor
Acceptable Financing Cash, FHA, VA, USDA, Conventional
Listing Terms Cash, FHA, VA, USDA, Conventional
Financing Cash,FHA,VA,USDA,Conventional
Special Listing Condition Standard
Pets Allowed No Pet Restrictions
Read Less
Want to know what your home might be worth? Contact us for a FREE valuation!

Our team is ready to help you sell your home for the highest possible price ASAP

Bought with Jessica m Robb • VRA Realty
GET MORE INFORMATION





