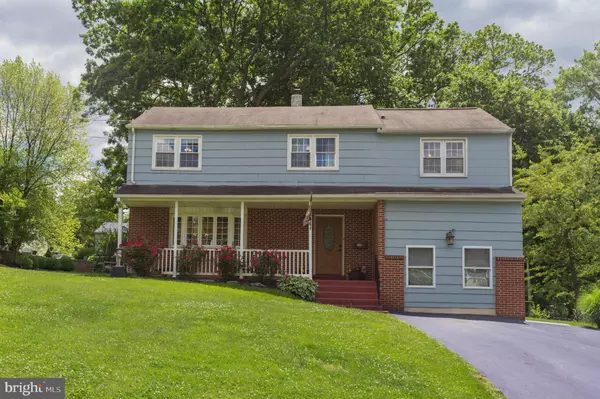$415,000
$424,900
2.3%For more information regarding the value of a property, please contact us for a free consultation.
46 NEW ST Willow Grove, PA 19090
6 Beds
4 Baths
2,614 SqFt
Key Details
Sold Price $415,000
Property Type Single Family Home
Sub Type Detached
Listing Status Sold
Purchase Type For Sale
Square Footage 2,614 sqft
Price per Sqft $158
Subdivision Overlook Hills
MLS Listing ID PAMC648904
Sold Date 08/13/20
Style Colonial
Bedrooms 6
Full Baths 3
Half Baths 1
HOA Y/N N
Abv Grd Liv Area 2,614
Originating Board BRIGHT
Year Built 1970
Annual Tax Amount $7,605
Tax Year 2019
Lot Size 0.298 Acres
Acres 0.3
Lot Dimensions 75.00 x 0.00
Property Description
Wow! Two homes in one! Welcome home to 46 New St, a large 6 bedroom home nestled in the Overlook Hills neighborhood of Willow Grove. This unique home offers a wonderful solution for those needing an in-law suite for family or friends. The first floor features a spacious living room and a dining room with Anderson sliders opening onto the large composite deck. There is a set of stairs that leads down to the lower level paver patio that sits right off the in-law suite. This set-up makes it a breeze for outdoor entertaining this summer! The kitchen is expanded and renovated with a large granite island added that holds one of two sinks! The second sink sits below a built-in wine storage rack and a glass-front accent cabinet (display those pretty wine glasses!) to create a little wine bar area! Maple cabinetry lines the rest of the kitchen providing a separate built-in pantry and tons of storage space. Stainless steel appliances include a gas range, dishwasher and microwave. The skylights and large windows are a few of the upgrades that enhance this space. The second-floor features four bedrooms and two full bathrooms. The master bedroom has ample closets & full bath. The hall bath was renovated back in 2013. There are ceiling fans & closets galore! The attic features pull-down stairs and is floored and ready for storage. The main floor in-law suite comes complete with two bedrooms and another separate room which is currently being used as an office. This area also includes glass sliders that lead out to the patio. The bath boasts a Jacuzzi tub and separate stall shower. Enjoy the floor-to-ceiling stone fireplace in the large living room. Renovated in 2013, The basement contains a media/playroom, office & laundry room. Three zone heating system installed August 2013. Convenient to shopping, restaurants, the train and turnpike. Exceptional value. This is one you do not want to miss! Co-listing agent is related to the seller.
Location
State PA
County Montgomery
Area Upper Moreland Twp (10659)
Zoning R3
Rooms
Other Rooms Living Room, Dining Room, Primary Bedroom, Bedroom 2, Bedroom 3, Bedroom 4, Bedroom 5, Kitchen, Family Room, Basement, Foyer, Office, Bedroom 6, Bathroom 2, Bathroom 3, Primary Bathroom, Half Bath
Basement Full, Fully Finished, Partially Finished
Interior
Interior Features Entry Level Bedroom, Carpet, Ceiling Fan(s), Crown Moldings, Dining Area, Kitchen - Island, Primary Bath(s), Pantry, Recessed Lighting, Skylight(s), Soaking Tub, Stall Shower, Tub Shower, Upgraded Countertops, Wainscotting, Wine Storage, Wood Floors
Hot Water Natural Gas
Heating Forced Air
Cooling Central A/C, Wall Unit
Flooring Hardwood, Carpet, Tile/Brick
Fireplaces Number 1
Fireplaces Type Stone
Equipment Oven/Range - Gas, Microwave, Dishwasher
Furnishings No
Fireplace Y
Window Features Skylights
Appliance Oven/Range - Gas, Microwave, Dishwasher
Heat Source Natural Gas
Laundry Lower Floor
Exterior
Exterior Feature Patio(s), Porch(es), Deck(s)
Garage Spaces 4.0
Water Access N
Roof Type Pitched,Shingle
Accessibility None
Porch Patio(s), Porch(es), Deck(s)
Total Parking Spaces 4
Garage N
Building
Lot Description Front Yard, Rear Yard, SideYard(s)
Story 3
Foundation Brick/Mortar
Sewer Public Sewer
Water Public
Architectural Style Colonial
Level or Stories 3
Additional Building Above Grade, Below Grade
New Construction N
Schools
Middle Schools Upper Moreland
High Schools Upper Moreland
School District Upper Moreland
Others
Senior Community No
Tax ID 59-00-13148-005
Ownership Fee Simple
SqFt Source Assessor
Special Listing Condition Standard
Read Less
Want to know what your home might be worth? Contact us for a FREE valuation!

Our team is ready to help you sell your home for the highest possible price ASAP

Bought with Patricia Crane • Keller Williams Real Estate-Horsham
GET MORE INFORMATION





