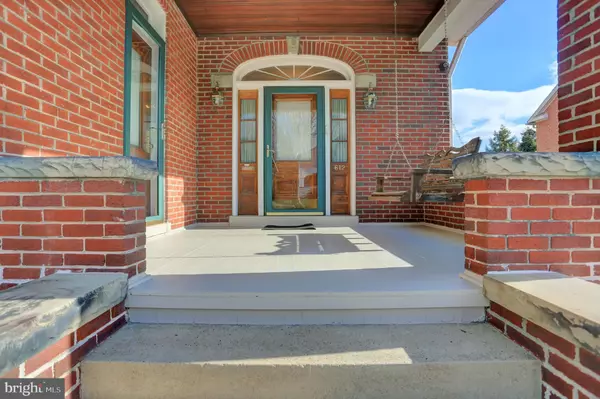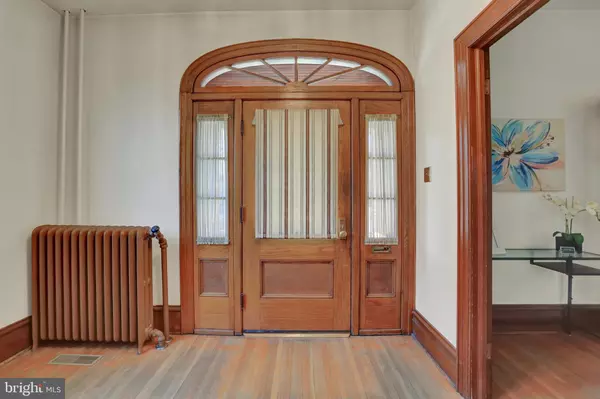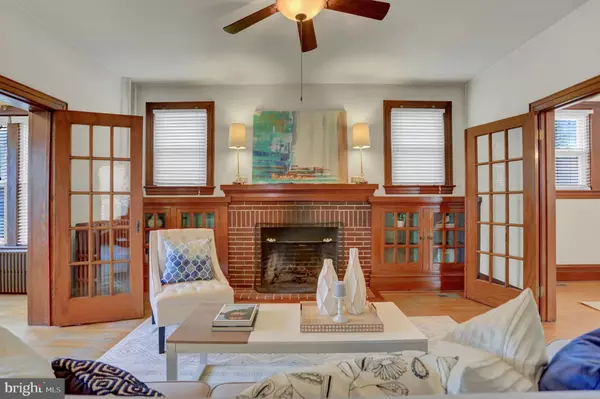$290,000
$289,900
For more information regarding the value of a property, please contact us for a free consultation.
612 SUNSET AVE Hagerstown, MD 21740
3 Beds
2 Baths
2,950 SqFt
Key Details
Sold Price $290,000
Property Type Single Family Home
Sub Type Detached
Listing Status Sold
Purchase Type For Sale
Square Footage 2,950 sqft
Price per Sqft $98
Subdivision City Of Hagerstown
MLS Listing ID MDWA170658
Sold Date 08/31/20
Style Colonial
Bedrooms 3
Full Baths 2
HOA Y/N N
Abv Grd Liv Area 2,950
Originating Board BRIGHT
Year Built 1930
Annual Tax Amount $3,416
Tax Year 2019
Lot Size 7,450 Sqft
Acres 0.17
Property Description
Ever wish you could get the quality and character of an older house but not have to worry about what's behind the walls? This huge brick home is just what you're looking for! All the charm plus the upgrades and a view of city park too! Perhaps you want more space for your family to gather in? This nearly 3000 finished sq ft home offers family rooms, sitting rooms, dining rooms, and office space too. Imagine your own private sunroom overlooking the swans and ducks swimming at city park. Having someone stay long term? There's an upstairs kitchen perfect for guests or just a late night snack attack! Too much stuff? Storage isn't an issue here with plenty of room in the basement and walk up attic! Best thing is all those necessary upgrades have been completed: windows, roof, plumbing, electrical, hvac, etc. This is such a solid and well cared for home. You will love the foyer, hardwood floors, ornate woodwork, wood burning fireplace, built in shelves and more! Outside there's a charming front porch with swing, so much parking back your own private driveway, not too much grass to mow and a maintenance free deck for enjoying views of city park too! You will love every feature so don't miss your opportunity to own this special home! Be sure to check out the video tour for a complete walkthrough of this home!
Location
State MD
County Washington
Zoning RMOD
Rooms
Other Rooms Living Room, Dining Room, Sitting Room, Bedroom 2, Bedroom 3, Kitchen, Bedroom 1, 2nd Stry Fam Rm, Office
Basement Full, Walkout Level, Outside Entrance, Interior Access
Interior
Interior Features 2nd Kitchen, Attic, Breakfast Area, Dining Area, Floor Plan - Traditional, Wood Floors, Built-Ins, Ceiling Fan(s)
Hot Water Natural Gas
Heating Baseboard - Hot Water, Radiator
Cooling Central A/C
Fireplaces Number 1
Fireplaces Type Wood, Mantel(s)
Equipment Built-In Microwave, Dishwasher, Oven/Range - Electric, Refrigerator
Fireplace Y
Appliance Built-In Microwave, Dishwasher, Oven/Range - Electric, Refrigerator
Heat Source Natural Gas
Exterior
Parking Features Garage - Rear Entry, Basement Garage
Garage Spaces 1.0
Water Access N
Accessibility None
Attached Garage 1
Total Parking Spaces 1
Garage Y
Building
Story 3
Sewer Public Sewer
Water Public
Architectural Style Colonial
Level or Stories 3
Additional Building Above Grade, Below Grade
New Construction N
Schools
School District Washington County Public Schools
Others
Senior Community No
Tax ID 2203000915
Ownership Fee Simple
SqFt Source Assessor
Special Listing Condition Standard
Read Less
Want to know what your home might be worth? Contact us for a FREE valuation!

Our team is ready to help you sell your home for the highest possible price ASAP

Bought with Sharon J Martin • Mackintosh, Inc.

GET MORE INFORMATION





