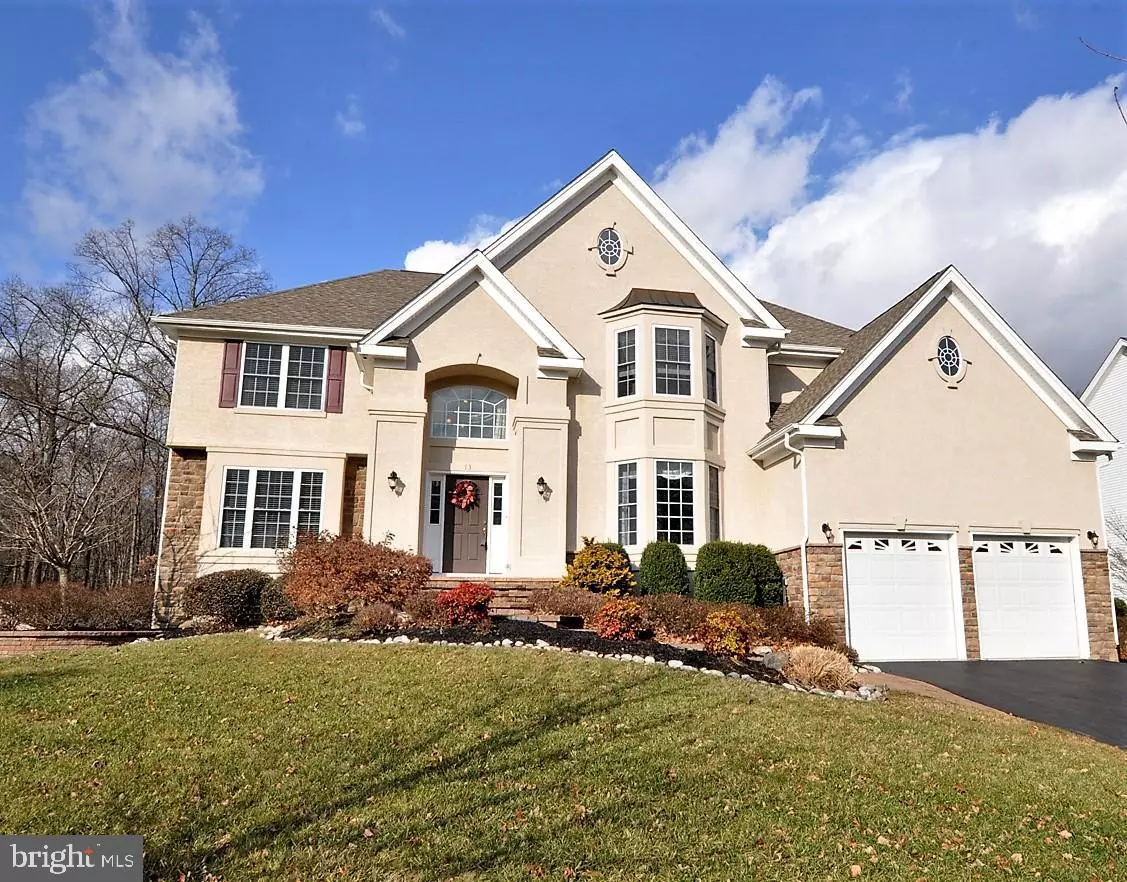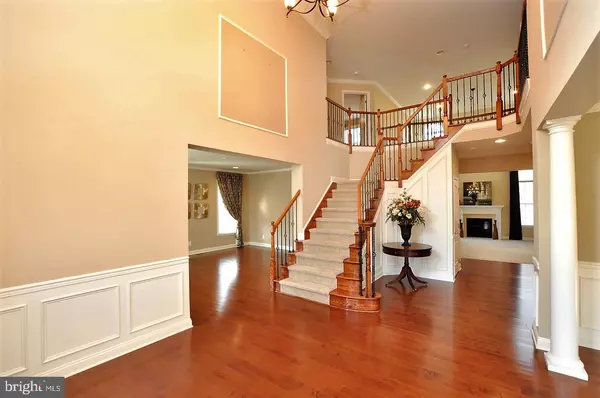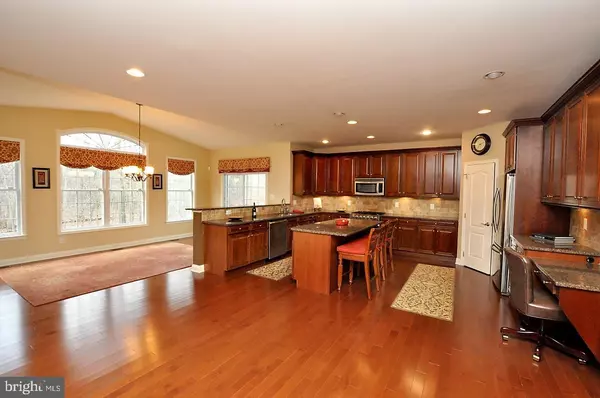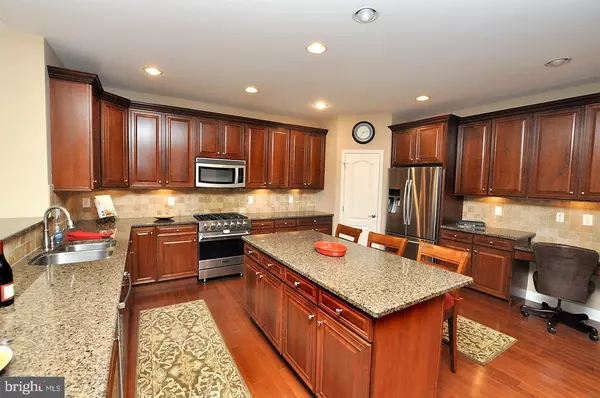$700,000
$715,000
2.1%For more information regarding the value of a property, please contact us for a free consultation.
13 FOXCROFT WAY Mount Laurel, NJ 08054
4 Beds
5 Baths
5,867 SqFt
Key Details
Sold Price $700,000
Property Type Single Family Home
Sub Type Detached
Listing Status Sold
Purchase Type For Sale
Square Footage 5,867 sqft
Price per Sqft $119
Subdivision Grande At Springvill
MLS Listing ID NJBL364110
Sold Date 02/13/20
Style Traditional
Bedrooms 4
Full Baths 4
Half Baths 1
HOA Fees $40/mo
HOA Y/N Y
Abv Grd Liv Area 4,157
Originating Board BRIGHT
Year Built 2008
Annual Tax Amount $17,976
Tax Year 2019
Lot Size 0.487 Acres
Acres 0.49
Lot Dimensions 100x212x100x212
Property Description
This sophisticated home, located in the Grande at Springville, is situated on a premium lot backing to a wooded area. This 4 bedroom, 4 and one half bath home, with the option of a 5th bedroom / In-law suite, offers over 5000 sq. ft of luxurious living and entertaining space, with extensive owner upgrades and a neutral decor throughout. The interior showcases a magnificent two story foyer offering sweeping views of the first floor with a grand, curved wood staircase with wrought iron balusters and a custom carpet runner, three coat closets and Maple hardwood flooring that flows throughout most of the first floor. Open views of the formal living and dining rooms promote an interactive lifestyle for entertaining and a sense of space throughout. Extensive millwork, architectural trim, picture boxes and custom window treatments in each room adds an additional touch of elegance. Amenities include dramatic and abundant windows, a spacious living room and a formal dining room with a tray ceiling and custom wainscoting. A Butler's pantry links the dining room with an expanded, gourmet designer kitchen featuring upgraded cherry cabinetry, an oversized island, stainless steel appliances, a newer designer refrigerator, a Viking 5 burner gas range, newer Bosch dishwasher, granite countertops, a tumbled stone backsplash and a large walk-in pantry. The expansive breakfast room with a cathedral ceiling offers large windows filling this space with abundant natural light and offering picturesque views of the back yard. A sliding glass door opens to a large, multi-level Trex deck with built in accent lighting. Architectural columns define the two story family room which features new wall to wall carpet, a wood burning fireplace and floor to ceiling windows with striking window coverings and crown molding. Completing the first floor is a library, a bonus room/den and a laundry room complete with a washer, dryer, built-in sink, granite counter and cabinetry. A back staircase with new carpeting leads to the second floor. Upstairs, the open foyer, with a curved balcony, features an expansive hardwood floor and overlooks the entire first floor on both sides for impressive views. The wood floor continues in to two of the guest bedrooms. Double doors open to the extended and lavish Owners suite with a tray ceiling, ceiling fan and a sitting area. There are two generously sized walk-in closets (one custom designed by California Closets). The luxurious master bathroom has a tiled frameless glass shower, a jetted tub, a double vanity with granite countertops and a private room for the toilet. Two of the guest bedrooms share a Jack-n-Jill full bathroom. The 4th (princess bedroom) has its own private bath. The beautifully finished lower level was designed for entertaining in style. Amenities include a Pub room with a built-in, wrap around cherry wood wet bar with cabinetry, wine storage and a beverage refrigerator. Additional amenities include a game room, media room, storage room with shelving and an exercise room. The full bathroom and private walk out steps makes this the perfect In-Law suite or 5th bedroom for extended family or overnight guests to have their privacy. Extraordinary in every way, additional amenities of this beautifully appointed home include an abundance of recessed lighting, light dimmers for added ambiance, upgraded padding and carpeting throughout, custom built-in window seats with cushions, designer window treatments and blinds throughout, dual heat & air conditioning system, security system, exterior security cameras for all entry doors, extensive custom landscaping, front walk pavers and irrigation system. There is even Christmas light wiring with an outlet at the front door! This home has it all and it is move in ready!
Location
State NJ
County Burlington
Area Mount Laurel Twp (20324)
Zoning RESIDENTIAL
Rooms
Other Rooms Living Room, Dining Room, Primary Bedroom, Bedroom 2, Bedroom 3, Bedroom 4, Kitchen, Game Room, Family Room, Library, Foyer, Breakfast Room, Exercise Room, Laundry, Loft, Media Room, Bonus Room, Primary Bathroom
Basement Fully Finished, Full, Outside Entrance, Poured Concrete, Daylight, Partial, Drain, English, Heated, Improved, Walkout Stairs, Windows
Interior
Interior Features Bar, Breakfast Area, Built-Ins, Butlers Pantry, Crown Moldings, Curved Staircase, Double/Dual Staircase, Family Room Off Kitchen, Floor Plan - Open, Kitchen - Eat-In, Kitchen - Gourmet, Kitchen - Island, Primary Bath(s), Pantry, Recessed Lighting, Soaking Tub, Stall Shower, Upgraded Countertops, Walk-in Closet(s), Wet/Dry Bar, Window Treatments, Wood Floors, Carpet, Ceiling Fan(s), Formal/Separate Dining Room, Wainscotting
Cooling Central A/C, Zoned, Programmable Thermostat
Flooring Hardwood, Ceramic Tile, Carpet
Fireplaces Number 1
Fireplaces Type Fireplace - Glass Doors, Mantel(s), Marble, Wood
Equipment Built-In Microwave, Dishwasher, Dryer, Oven/Range - Gas, Refrigerator, Stainless Steel Appliances, Washer
Fireplace Y
Window Features Bay/Bow
Appliance Built-In Microwave, Dishwasher, Dryer, Oven/Range - Gas, Refrigerator, Stainless Steel Appliances, Washer
Heat Source Natural Gas
Laundry Main Floor
Exterior
Exterior Feature Deck(s)
Parking Features Garage - Front Entry, Inside Access, Garage Door Opener, Oversized
Garage Spaces 2.0
Water Access N
View Trees/Woods
Roof Type Architectural Shingle,Asphalt,Pitched
Accessibility None
Porch Deck(s)
Attached Garage 2
Total Parking Spaces 2
Garage Y
Building
Lot Description Backs to Trees, Landscaping, No Thru Street, Premium, Rear Yard, SideYard(s), Front Yard, Trees/Wooded
Story 3+
Sewer Public Sewer
Water Public
Architectural Style Traditional
Level or Stories 3+
Additional Building Above Grade, Below Grade
New Construction N
Schools
High Schools Lenape H.S.
School District Mount Laurel Township Public Schools
Others
Pets Allowed Y
HOA Fee Include Common Area Maintenance
Senior Community No
Tax ID 24-00401 07-00007
Ownership Fee Simple
SqFt Source Assessor
Security Features Exterior Cameras,Security System,Smoke Detector
Acceptable Financing Conventional, FHA, VA
Listing Terms Conventional, FHA, VA
Financing Conventional,FHA,VA
Special Listing Condition Standard
Pets Allowed No Pet Restrictions
Read Less
Want to know what your home might be worth? Contact us for a FREE valuation!

Our team is ready to help you sell your home for the highest possible price ASAP

Bought with Aspen Thomas • Keller Williams Realty - Washington Township

GET MORE INFORMATION





