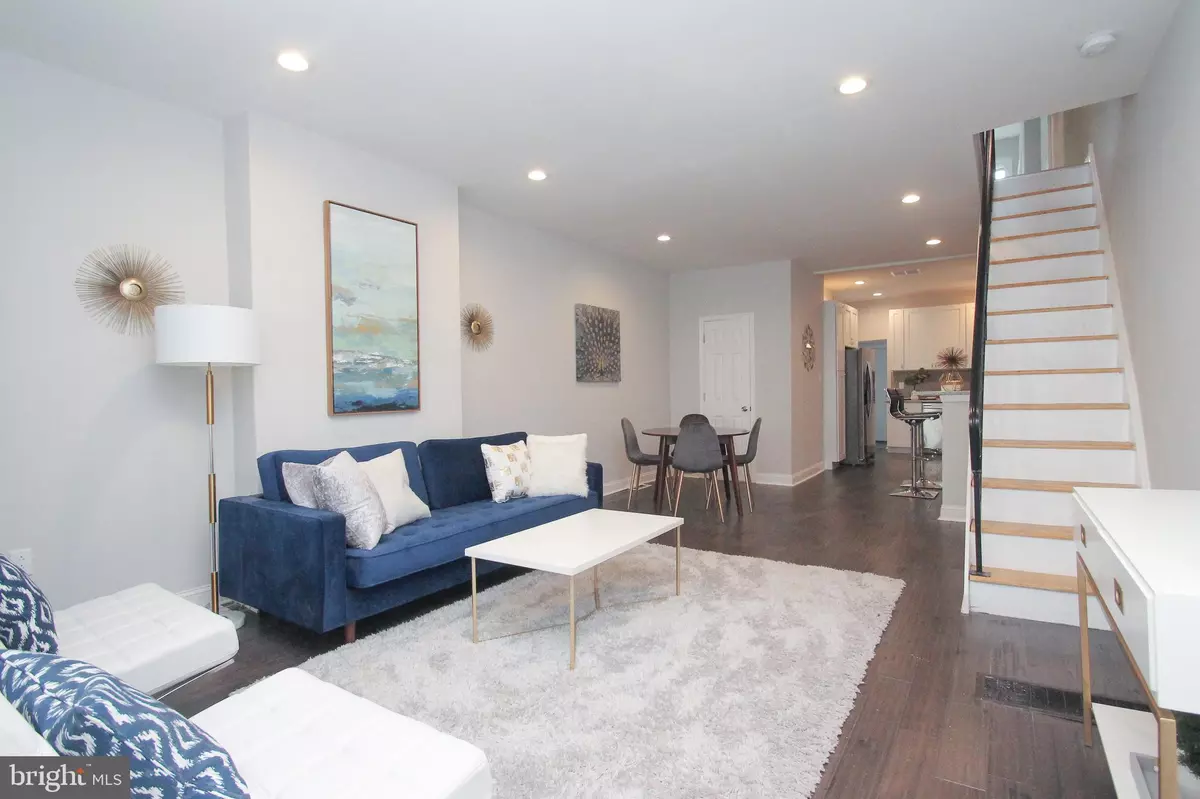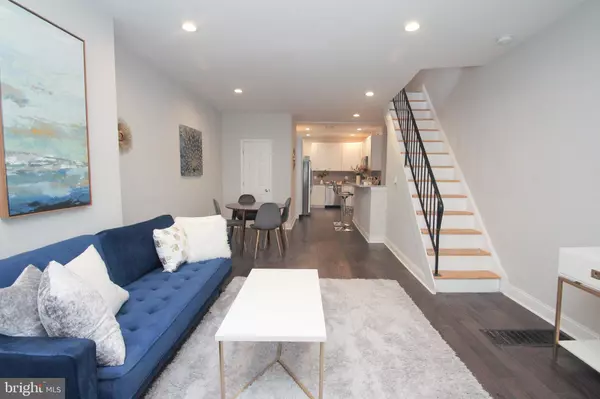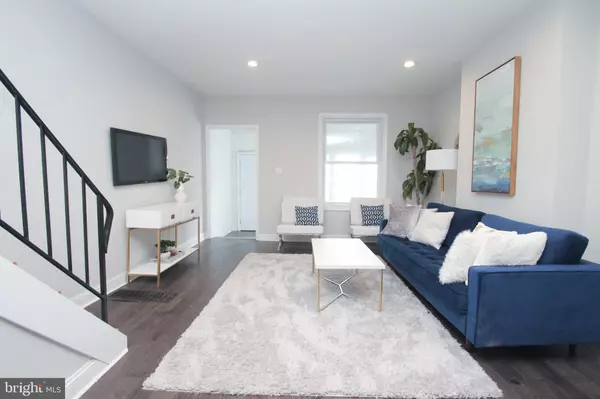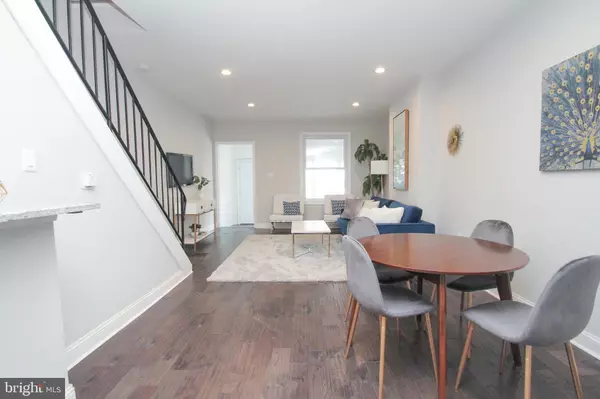$225,000
$230,000
2.2%For more information regarding the value of a property, please contact us for a free consultation.
5224 ADDISON ST Philadelphia, PA 19143
3 Beds
2 Baths
1,140 SqFt
Key Details
Sold Price $225,000
Property Type Townhouse
Sub Type Interior Row/Townhouse
Listing Status Sold
Purchase Type For Sale
Square Footage 1,140 sqft
Price per Sqft $197
Subdivision Cobbs Creek
MLS Listing ID PAPH841508
Sold Date 03/06/20
Style Traditional
Bedrooms 3
Full Baths 1
Half Baths 1
HOA Y/N N
Abv Grd Liv Area 1,140
Originating Board BRIGHT
Year Built 1925
Annual Tax Amount $1,118
Tax Year 2019
Lot Size 968 Sqft
Acres 0.02
Lot Dimensions 15X64
Property Description
Beautiful totally rehabbed home on a super nice street in Cobbs Creek. This home was gutted down to the studs and brought back to life with every feature that one could wish for. All of the walls on the first floor were demolished to make way for the open floor plan. Tons of light enter the home through the huge sun room. Georgeous wood floors throughout including the kitchen. The kitchen is style in white shaker cabinets with white quartz layered on top. Just beyond the kitchen be pleasantly surprised but the quaint powder room and 1st floor laundry room. The 2nd floor consists of 3 nice sized bedrooms of which the master has a wall to wall closet and loads of sunlight. The bathroom is classically tiled with. Not to be outdone the basement is completely finished. There is lots of extra space to hang out or entertain. Central air and heat help to keep the perfect temperature for a lower cost. Cobbs Creek at it's finest.
Location
State PA
County Philadelphia
Area 19143 (19143)
Zoning RM-1
Rooms
Other Rooms Living Room, Dining Room, Primary Bedroom, Bedroom 2, Kitchen, Family Room, Bedroom 1
Basement Full
Interior
Interior Features Breakfast Area
Hot Water Natural Gas
Heating Central
Cooling Central A/C
Fireplace N
Heat Source Natural Gas
Laundry Main Floor
Exterior
Water Access N
Accessibility None
Garage N
Building
Story 2
Sewer Public Sewer
Water Public
Architectural Style Traditional
Level or Stories 2
Additional Building Above Grade
New Construction N
Schools
School District The School District Of Philadelphia
Others
Senior Community No
Tax ID 602143700
Ownership Fee Simple
SqFt Source Assessor
Special Listing Condition Standard
Read Less
Want to know what your home might be worth? Contact us for a FREE valuation!

Our team is ready to help you sell your home for the highest possible price ASAP

Bought with Claudia McGill • Elfant Wissahickon-Rittenhouse Square
GET MORE INFORMATION





