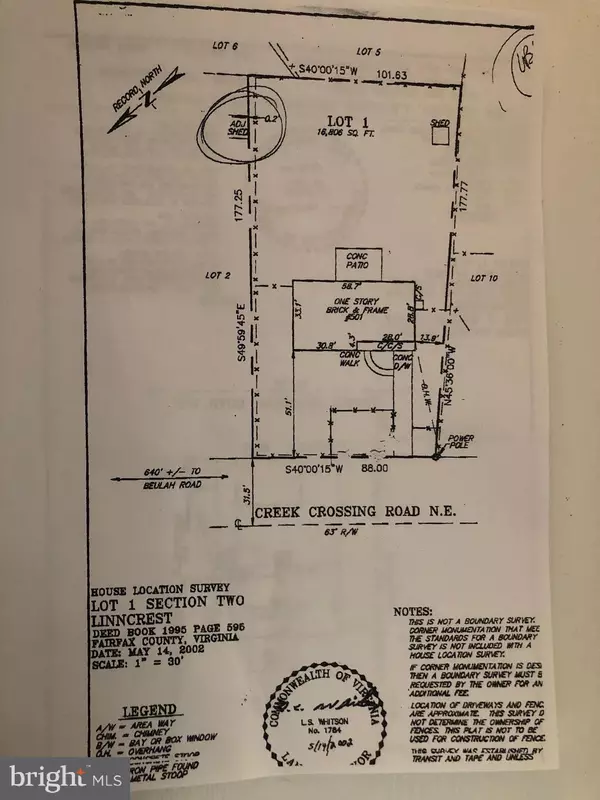$820,000
$800,000
2.5%For more information regarding the value of a property, please contact us for a free consultation.
501 CREEK CROSSING RD NE Vienna, VA 22180
4 Beds
3 Baths
3,202 SqFt
Key Details
Sold Price $820,000
Property Type Single Family Home
Sub Type Detached
Listing Status Sold
Purchase Type For Sale
Square Footage 3,202 sqft
Price per Sqft $256
Subdivision Linncrest
MLS Listing ID VAFX1110178
Sold Date 03/18/20
Style Ranch/Rambler
Bedrooms 4
Full Baths 3
HOA Y/N N
Abv Grd Liv Area 1,802
Originating Board BRIGHT
Year Built 1960
Annual Tax Amount $10,239
Tax Year 2019
Lot Size 0.386 Acres
Acres 0.39
Property Description
This beautiful home in the heart of Vienna is the one you have been waiting for. Many updates have been made in recent years including conversion from oil to gas heat, windows, doors, baths, gutters and updated kitchen. Fantastic location near downtown Vienna with all the shops, restaurants and trails that make this one of the most desirable towns in the United States. The large, fenced-in yard creates a relaxing sanctuary just for you. Enjoy the convenience of three bedrooms and two full baths upstairs (one bedroom is currently used as an office with custom built-in shelving) and another bedroom and full bathroom downstairs. The huge recreation room downstairs has enough space to let your imagination run wild with opportunities. There is extra living space where the garage once was. The possibilities to expand or further improve this property are also endless; just take a look around the street at other million dollar plus homes.No showings until Active on 2/13/2020
Location
State VA
County Fairfax
Zoning 902
Direction Northwest
Rooms
Other Rooms Living Room, Dining Room, Primary Bedroom, Bedroom 2, Bedroom 4, Kitchen, Family Room, Recreation Room, Utility Room, Bathroom 2, Bathroom 3, Primary Bathroom
Basement Fully Finished
Main Level Bedrooms 3
Interior
Interior Features Ceiling Fan(s), Dining Area, Formal/Separate Dining Room, Kitchen - Eat-In, Primary Bath(s), Upgraded Countertops, Wood Floors
Hot Water Electric
Heating Baseboard - Hot Water
Cooling Central A/C, Ceiling Fan(s), Whole House Fan
Flooring Hardwood
Fireplaces Number 1
Fireplaces Type Wood, Fireplace - Glass Doors
Equipment Stainless Steel Appliances, Built-In Microwave, Dishwasher, Disposal, Dryer, Oven - Wall, Cooktop, Refrigerator, Washer, Water Heater
Fireplace Y
Appliance Stainless Steel Appliances, Built-In Microwave, Dishwasher, Disposal, Dryer, Oven - Wall, Cooktop, Refrigerator, Washer, Water Heater
Heat Source Natural Gas
Laundry Lower Floor
Exterior
Fence Wood
Utilities Available Natural Gas Available
Water Access N
Roof Type Shingle
Accessibility None
Garage N
Building
Story 2
Sewer Public Sewer
Water Public
Architectural Style Ranch/Rambler
Level or Stories 2
Additional Building Above Grade, Below Grade
New Construction N
Schools
Elementary Schools Vienna
Middle Schools Thoreau
High Schools Madison
School District Fairfax County Public Schools
Others
Senior Community No
Tax ID 0382 19 0001
Ownership Fee Simple
SqFt Source Estimated
Horse Property N
Special Listing Condition Standard
Read Less
Want to know what your home might be worth? Contact us for a FREE valuation!

Our team is ready to help you sell your home for the highest possible price ASAP

Bought with William R Davis • CENTURY 21 New Millennium
GET MORE INFORMATION





