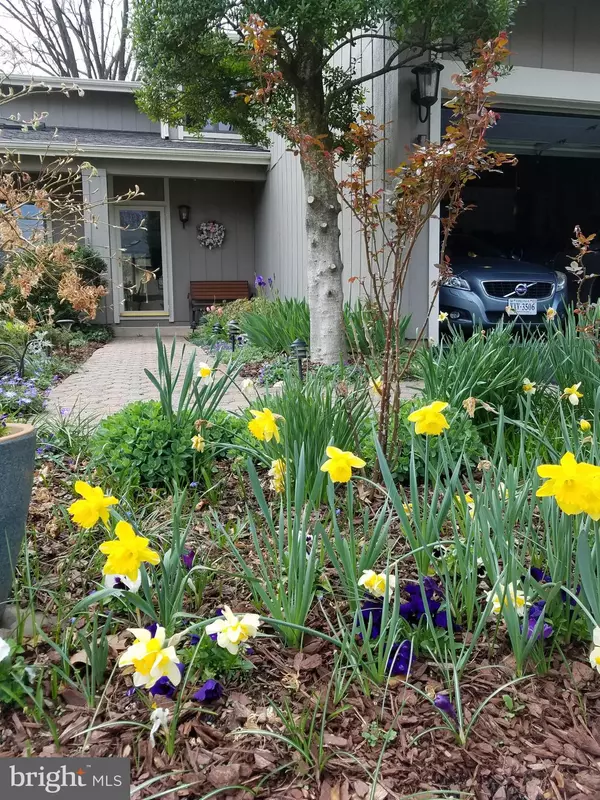$570,000
$570,000
For more information regarding the value of a property, please contact us for a free consultation.
1003 TRINITY GATE ST Herndon, VA 20170
4 Beds
3 Baths
2,224 SqFt
Key Details
Sold Price $570,000
Property Type Single Family Home
Sub Type Detached
Listing Status Sold
Purchase Type For Sale
Square Footage 2,224 sqft
Price per Sqft $256
Subdivision Hunters Creek
MLS Listing ID VAFX1131180
Sold Date 06/30/20
Style Contemporary
Bedrooms 4
Full Baths 2
Half Baths 1
HOA Fees $5/ann
HOA Y/N Y
Abv Grd Liv Area 2,224
Originating Board BRIGHT
Year Built 1977
Annual Tax Amount $6,647
Tax Year 2020
Lot Size 0.290 Acres
Acres 0.29
Property Description
Beautiful 4 bedroom home, with 3 fin levels, 2.5 baths, 2-car garage, vibrant landscaped and fenced backyard, and deck with small fish pond. New hardwood floors, two fireplaces, updated paint, newer roof, remodeled bathrooms. lower workshop area, rec room and ample storage. Large family room with great windows and a fireplace make this home perfect for entertaining, or just chilling by the fire. Nice sized level lot on a cul-de-sac and an easy walk (about a block) to pool, tennis, parks, playgrounds, walking and bike trails, creek, and a Metro Bus Stop. Just minutes to major commuting routes, schools, shopping, restaurants, downtown Herndon, Tysons Corner, and Dulles airport. Hunters Creek Swim & Racquet Club membership is available (fee). RV/boat storage site available(fee).
Location
State VA
County Fairfax
Zoning 800
Direction Northeast
Rooms
Basement Connecting Stairway, Daylight, Partial, Full, Partially Finished, Unfinished, Workshop
Interior
Interior Features Attic, Attic/House Fan, Carpet, Ceiling Fan(s), Combination Kitchen/Dining, Family Room Off Kitchen, Floor Plan - Traditional, Wood Floors
Hot Water Electric
Heating Heat Pump(s)
Cooling Central A/C, Whole House Fan
Flooring Hardwood, Carpet
Fireplaces Number 2
Equipment Built-In Microwave, Dishwasher, Disposal, Dryer, Dual Flush Toilets, Oven - Double, Oven/Range - Electric
Appliance Built-In Microwave, Dishwasher, Disposal, Dryer, Dual Flush Toilets, Oven - Double, Oven/Range - Electric
Heat Source Electric
Laundry Main Floor
Exterior
Exterior Feature Deck(s), Porch(es)
Parking Features Garage Door Opener, Inside Access, Garage - Front Entry
Garage Spaces 4.0
Fence Wood
Utilities Available Cable TV, Under Ground
Amenities Available Club House, Pool Mem Avail, Pool - Outdoor, Tennis Courts, Tot Lots/Playground
Water Access N
Roof Type Asphalt,Shingle
Accessibility None
Porch Deck(s), Porch(es)
Attached Garage 2
Total Parking Spaces 4
Garage Y
Building
Lot Description Cul-de-sac, Trees/Wooded, Level, Landscaping
Story 3
Sewer Public Sewer
Water Public
Architectural Style Contemporary
Level or Stories 3
Additional Building Above Grade, Below Grade
Structure Type Dry Wall,Cathedral Ceilings
New Construction N
Schools
Elementary Schools Herndon
Middle Schools Herndon
High Schools Herndon
School District Fairfax County Public Schools
Others
Pets Allowed Y
Senior Community No
Tax ID 0113 04 0132
Ownership Fee Simple
SqFt Source Assessor
Acceptable Financing Conventional, Cash, FHA, VA, VHDA
Horse Property N
Listing Terms Conventional, Cash, FHA, VA, VHDA
Financing Conventional,Cash,FHA,VA,VHDA
Special Listing Condition Standard
Pets Allowed No Pet Restrictions
Read Less
Want to know what your home might be worth? Contact us for a FREE valuation!

Our team is ready to help you sell your home for the highest possible price ASAP

Bought with Michelle L Goss • Plank Realty

GET MORE INFORMATION





